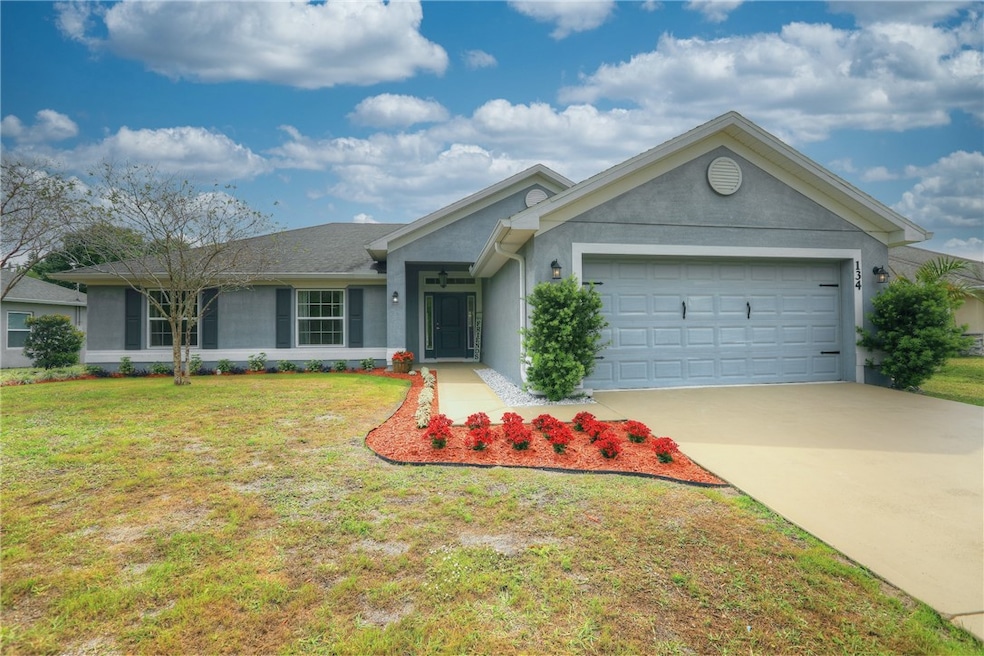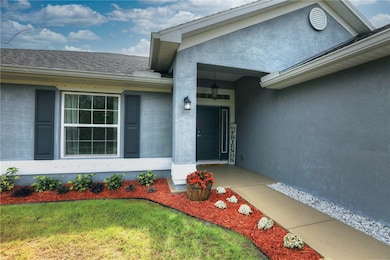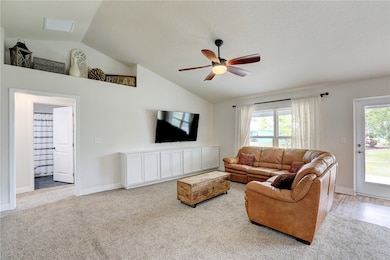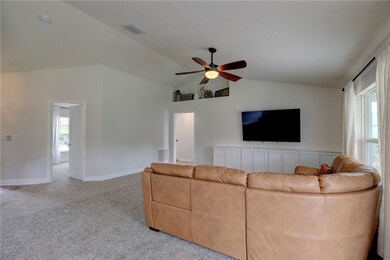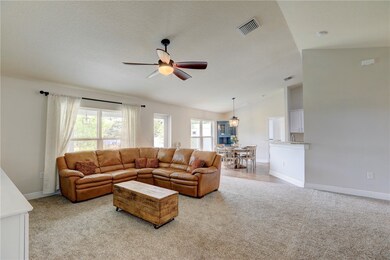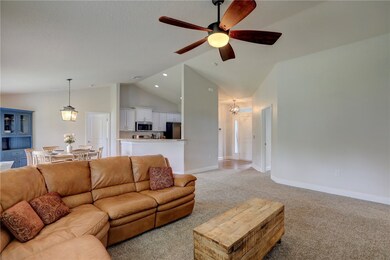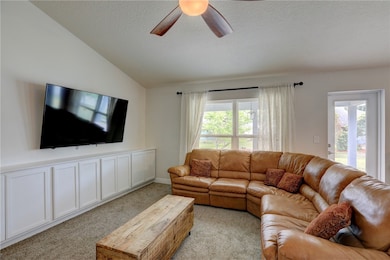
134 Day Dr Sebastian, FL 32958
Sebastian Highlands NeighborhoodHighlights
- Vaulted Ceiling
- Crown Molding
- Laundry Room
- Covered patio or porch
- Views
- Central Heating and Cooling System
About This Home
As of July 2025This beautifully maintained 4-bedroom, 2-bathroom home, built in 2016, is in the desirable Sebastian Highlands neighborhood. Constructed with solid concrete block, it offers durability and modern appeal. The split floor plan ensures privacy and a spacious layout. Inside, enjoy a freshly painted interior, brand-new carpet, and updated lighting throughout. Situated in a fantastic location, it provides easy access to parks, schools, and amenities. This move-in-ready gem is a must-see!
Last Agent to Sell the Property
One Sotheby's Int'l Realty Brokerage Phone: 772-538-1098 License #3333446 Listed on: 03/27/2025

Home Details
Home Type
- Single Family
Est. Annual Taxes
- $3,325
Year Built
- Built in 2016
Lot Details
- 0.28 Acre Lot
- Lot Dimensions are 80x125
- West Facing Home
Parking
- 2 Car Garage
Home Design
- Shingle Roof
Interior Spaces
- 1,783 Sq Ft Home
- 1-Story Property
- Crown Molding
- Vaulted Ceiling
- Double Hung Windows
- Property Views
Kitchen
- Range<<rangeHoodToken>>
- <<microwave>>
- Dishwasher
Flooring
- Carpet
- Vinyl
Bedrooms and Bathrooms
- 4 Bedrooms
- Split Bedroom Floorplan
- 2 Full Bathrooms
Laundry
- Laundry Room
- Dryer
- Washer
Outdoor Features
- Covered patio or porch
Utilities
- Central Heating and Cooling System
- Electric Water Heater
- Septic Tank
Community Details
- Sebastian Highlands Subdivision
Listing and Financial Details
- Tax Lot 26
- Assessor Parcel Number 31391900001590000026.0
Ownership History
Purchase Details
Home Financials for this Owner
Home Financials are based on the most recent Mortgage that was taken out on this home.Purchase Details
Similar Homes in Sebastian, FL
Home Values in the Area
Average Home Value in this Area
Purchase History
| Date | Type | Sale Price | Title Company |
|---|---|---|---|
| Special Warranty Deed | $189,700 | Mosley & Wallis Title Servic | |
| Warranty Deed | $35,500 | -- |
Mortgage History
| Date | Status | Loan Amount | Loan Type |
|---|---|---|---|
| Open | $174,650 | New Conventional |
Property History
| Date | Event | Price | Change | Sq Ft Price |
|---|---|---|---|---|
| 07/09/2025 07/09/25 | Sold | $368,000 | -5.4% | $206 / Sq Ft |
| 03/27/2025 03/27/25 | For Sale | $389,000 | +105.1% | $218 / Sq Ft |
| 07/29/2016 07/29/16 | Sold | $189,650 | 0.0% | -- |
| 06/29/2016 06/29/16 | Pending | -- | -- | -- |
| 12/03/2015 12/03/15 | For Sale | $189,650 | +1164.3% | -- |
| 09/10/2015 09/10/15 | Sold | $15,000 | -50.0% | -- |
| 08/11/2015 08/11/15 | Pending | -- | -- | -- |
| 06/23/2015 06/23/15 | For Sale | $29,990 | -- | -- |
Tax History Compared to Growth
Tax History
| Year | Tax Paid | Tax Assessment Tax Assessment Total Assessment is a certain percentage of the fair market value that is determined by local assessors to be the total taxable value of land and additions on the property. | Land | Improvement |
|---|---|---|---|---|
| 2024 | $2,928 | $218,425 | -- | -- |
| 2023 | $2,928 | $206,087 | $0 | $0 |
| 2022 | $2,797 | $200,084 | $0 | $0 |
| 2021 | $2,788 | $194,256 | $0 | $0 |
| 2020 | $2,790 | $191,574 | $25,076 | $166,498 |
| 2019 | $3,514 | $191,574 | $25,076 | $166,498 |
| 2018 | $3,459 | $186,005 | $17,808 | $168,197 |
| 2017 | $3,155 | $164,869 | $0 | $0 |
| 2016 | $312 | $13,450 | $0 | $0 |
| 2015 | $302 | $13,450 | $0 | $0 |
| 2014 | $284 | $12,660 | $0 | $0 |
Agents Affiliated with this Home
-
Ashleigh Lovell

Seller's Agent in 2025
Ashleigh Lovell
One Sotheby's Int'l Realty
(772) 538-1098
65 in this area
269 Total Sales
-
Patricia Cappello

Buyer's Agent in 2025
Patricia Cappello
Atlantic Shores ERA Powered
(772) 559-3412
5 in this area
66 Total Sales
-
Duncan Hudnall
D
Seller's Agent in 2016
Duncan Hudnall
Adams Homes Realty Inc
(850) 934-0470
4 in this area
181 Total Sales
-
Robbie Berlingieri

Buyer's Agent in 2016
Robbie Berlingieri
Billero & Billero Properties
(772) 473-4206
2 in this area
84 Total Sales
-
Diane Murdock (Retired)

Seller's Agent in 2015
Diane Murdock (Retired)
RE/MAX
(772) 321-8335
2 in this area
158 Total Sales
-
N
Buyer's Agent in 2015
NON-MLS AGENT
NON MLS
Map
Source: REALTORS® Association of Indian River County
MLS Number: 286788
APN: 31-39-19-00001-5900-00026.0
- 107 Paddock St
- 108 Day Dr
- 127 Dahl Ave
- 105 Day Dr
- 158 Empress Ave
- 996 S Easy St
- 157 Spring Valley Ave
- 125 Admiral Cir
- 119 Pelican Island Place
- 134 Maggie Way
- 946 S Easy St
- 189 Day Dr
- 115 Thunderbird Dr
- 107 Capri Ave
- 133 Mabry St
- 121 Ormond Ct
- 77 Joy Haven Dr
- 125 Capri Ave
- 6200 99th St Unit 101
- 6200 99th St Unit 149
