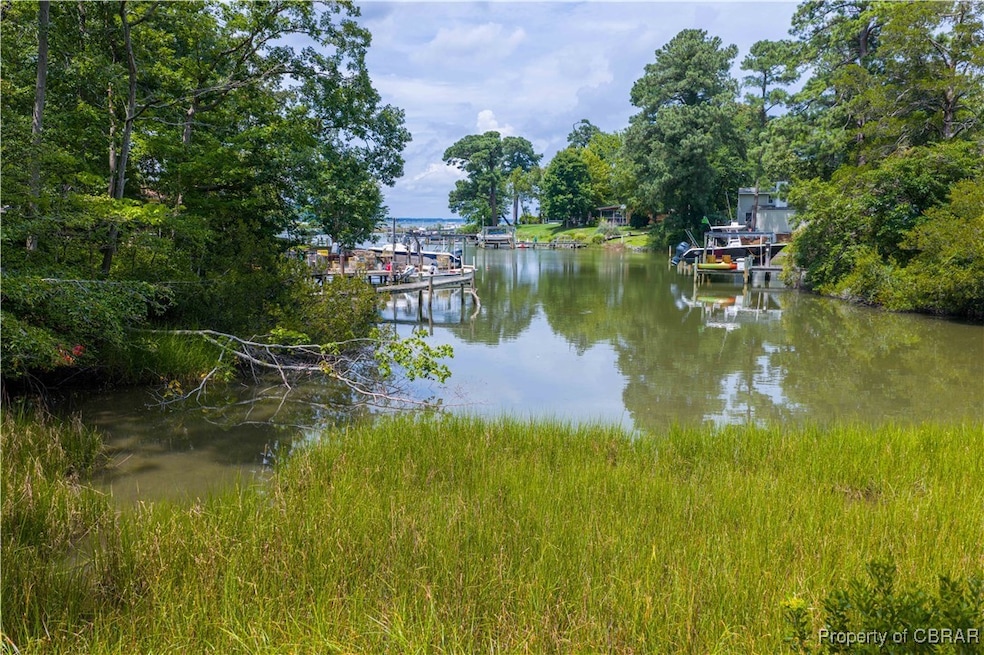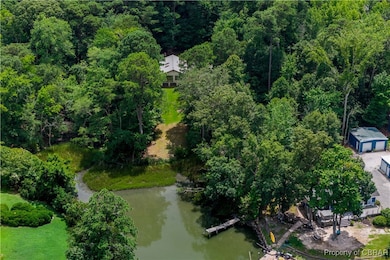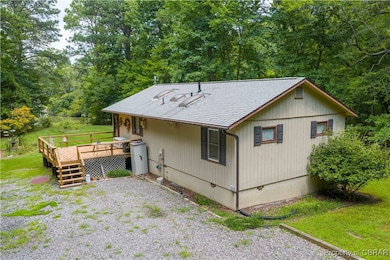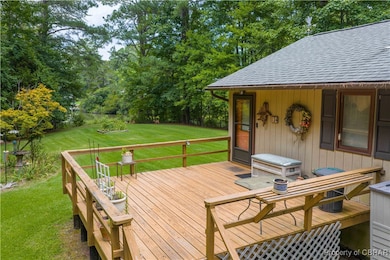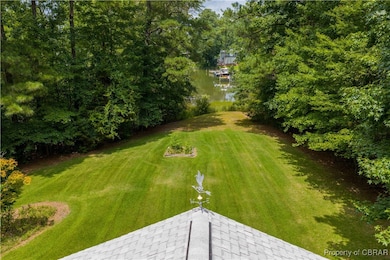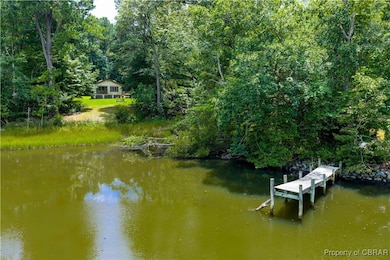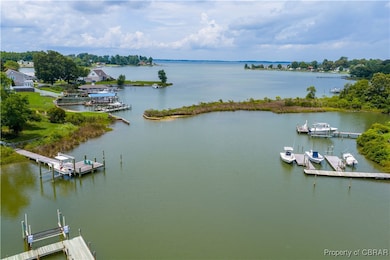134 Dove Haven Deltaville, VA 23043
Estimated payment $2,461/month
About This Home
A rare gem, perfectly positioned to be a true waterfront sanctuary in the heart of Deltaville. Built for year-round comfort, recreation, and serenity, this one owner home features an open concept floor plan with lofted ceilings, hardwood floors and last home quality. The kitchen is well appointed with modern appliances and is just steps away from the waterside dining area or spacious deck. The over 2-acre site is densely wooded on 3 sides creating isolating privacy. The 4th side is open to a tranquil cove of Sturgeon Creek, alive with deer and heron. The shore gently rises to the dwelling site, NO FLOOD INSURANCE! A short foot bridge leads to your private pier, perfect for safe and secure dockage. There is an oversized storage building for your water toys and the dry space under the home is perfect for bikes, canoes and kayaks. Move in ready. Convenient to everything. Welcome to Deltaville!
Listing Agent
R.D. Johnson
Mason Realty, Inc. License #0225029643 Listed on: 07/02/2025
Map
Home Details
Home Type
Single Family
Est. Annual Taxes
$1,104
Year Built
1981
Lot Details
0
Listing Details
- Property Sub Type: Single Family Residence
- Property Type: Residential
- Water Body Name: Sturgeon Creek
- Co List Office Mls Id: cbra.127
- Co List Office Phone: (804) 758-5372
- Co List Office Mls Id: cbra.127
- Ownership: Individuals
- Subdivision Name: None
- Directions: Rt 33 to Deltaville left on Dove Haven( 134 Dove Haven) sign at mailbox
- Above Grade Finished Sq Ft: 1056.0
- Property Attached Yn: No
- Year Built Details: Actual
- Special Features: None
- Year Built: 1981
Interior Features
- Appliances: Dryer, Dishwasher, Gas Cooking, Propane Water Heater, Refrigerator, Tankless Water Heater, Washer
- Full Bathrooms: 1
- Total Bedrooms: 2
- Fireplace Features: Factory Built, Gas, Ventless
- Fireplaces: 1
- Total Bedrooms: 4
- Stories: 1
- Stories: 1
Exterior Features
- Construction Type: Block, Drywall, Frame, T1-11 Siding, Wood Siding
- Other Structures: Shed(s), Outbuilding
- Patio And Porch Features: Side Porch, Deck
- Property Condition: Resale
- Roof: Composition
Garage/Parking
- Parking Features: Off Street
Utilities
- Cooling: Central Air, Heat Pump
- Heating Yn: Yes
- Sewer: Septic Tank
- Water Source: Well
Schools
- Elementary School: Middlesex
- High School: Middlesex
- Middle Or Junior School: Saint Clare Walker
Lot Info
- Zoning Description: VC
Tax Info
- Tax Annual Amount: 1103.5
- Tax Lot: 110
- Tax Year: 2024
Home Values in the Area
Average Home Value in this Area
Tax History
| Year | Tax Paid | Tax Assessment Tax Assessment Total Assessment is a certain percentage of the fair market value that is determined by local assessors to be the total taxable value of land and additions on the property. | Land | Improvement |
|---|---|---|---|---|
| 2025 | $1,104 | $180,900 | $86,400 | $94,500 |
| 2024 | $1,104 | $180,900 | $86,400 | $94,500 |
| 2023 | $1,104 | $180,900 | $86,400 | $94,500 |
| 2022 | $1,104 | $180,900 | $86,400 | $94,500 |
| 2021 | $1,155 | $186,300 | $111,900 | $74,400 |
| 2020 | $1,155 | $186,300 | $111,900 | $74,400 |
| 2019 | $1,155 | $186,300 | $111,900 | $74,400 |
| 2018 | $1,043 | $186,300 | $111,900 | $74,400 |
| 2017 | $1,043 | $186,300 | $111,900 | $74,400 |
| 2016 | $900 | $169,900 | $110,400 | $59,500 |
| 2015 | -- | $0 | $0 | $0 |
| 2014 | -- | $0 | $0 | $0 |
| 2013 | -- | $0 | $0 | $0 |
Property History
| Date | Event | Price | List to Sale | Price per Sq Ft |
|---|---|---|---|---|
| 07/02/2025 07/02/25 | For Sale | $449,500 | -- | $426 / Sq Ft |
Source: Chesapeake Bay & Rivers Association of REALTORS®
MLS Number: 2518551
APN: 40-110
- 117 Lark Dr
- 82 Sturgeon St
- 253 Old Camp Ln
- 26 Tupelo St
- 257 Horseshoe Bend Rd
- 59 Captains Reef Rd
- 959 Robins Point Ave
- 335 Jackson Creek Rd
- 318 Paradise Ln
- 65 Oyster Shell Rd Unit 10
- 343 Chesapeake Watch Rd
- 343 Chesapeake Watch Rd Unit 8B
- 330 Chesapeake Watch Rd Unit 10B
- 16527 General Puller Hwy
- 1028 Timberneck Rd
- 00 Robins Point Ave
- 278 Chesapeake Watch Rd
- 278 Chesapeake Watch Rd Unit 13B
- 1061 Timberneck Rd
- -1/4AC Wolverine Rd
- 82 Sturgeon St
- 287 Belle Isle Ln
- 142 Twiggs Ferry Rd
- 645 Rappahannock Dr
- 111 Moon Dr
- 245 Steamboat Rd Unit B
- 24 Fox Hill Dr
- 26 Fox Hill Dr
- 34 Fox Hill Dr
- 39 Fox Hill Dr
- 494 N Main St
- 532 Wolf Trap Ln
- 6262 Ware Neck Rd
- 1028 Pinckardsville Rd
- 185 Kathy Dr
- 7550 Willis Rd
- 9469 Glass Rd
- 589 Mila Rd
- 5679 Hickory Fork Rd
- 312 Lee Dale Dr
