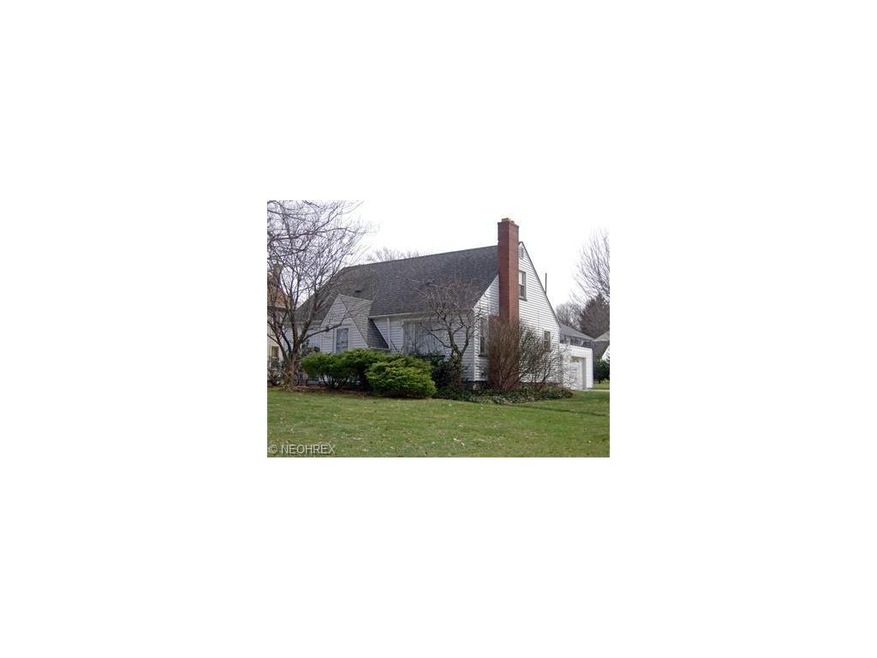
134 E Mckinley Way Youngstown, OH 44514
Highlights
- Cape Cod Architecture
- 2 Car Attached Garage
- Forced Air Heating and Cooling System
- 1 Fireplace
About This Home
As of June 2016Great Poland location. This aggressively priced Cape Cod has 3, possible 4 bedrooms. In pristine condition, this home features a Master Bedroom on the first floor with a stackable washer and dryer. The formal Dining room was converted from a bedroom and could easily become one again. The ample sized kitchen has an eat-in area and all appliances stay. The Living Room has a fireplace with a brick surround. There are 2 bedrooms on the second level with a nice sized hallway. Updates include a newer roof, updated electrical panel & neutral carpet thru-out. The stackable washer and dryer in Master bedroom stay. A 2 car over-sized attached garage links to a breezeway. There is central air and a nice backyard....Call Today for your private tour.
Last Agent to Sell the Property
Gary Schumacher
Deleted Agent License #2007001067 Listed on: 03/10/2011
Home Details
Home Type
- Single Family
Est. Annual Taxes
- $1,348
Year Built
- Built in 1951
Lot Details
- 0.29 Acre Lot
- Lot Dimensions are 64x200
Parking
- 2 Car Attached Garage
Home Design
- Cape Cod Architecture
- Asphalt Roof
- Vinyl Construction Material
Interior Spaces
- 1,361 Sq Ft Home
- 1.5-Story Property
- 1 Fireplace
- Basement Fills Entire Space Under The House
Kitchen
- Built-In Oven
- Range
Bedrooms and Bathrooms
- 3 Bedrooms
- 2 Full Bathrooms
Laundry
- Dryer
- Washer
Utilities
- Forced Air Heating and Cooling System
- Heating System Uses Gas
Listing and Financial Details
- Assessor Parcel Number 360070053000
Ownership History
Purchase Details
Purchase Details
Home Financials for this Owner
Home Financials are based on the most recent Mortgage that was taken out on this home.Purchase Details
Home Financials for this Owner
Home Financials are based on the most recent Mortgage that was taken out on this home.Purchase Details
Similar Homes in Youngstown, OH
Home Values in the Area
Average Home Value in this Area
Purchase History
| Date | Type | Sale Price | Title Company |
|---|---|---|---|
| Quit Claim Deed | -- | None Available | |
| Warranty Deed | $119,900 | Attorney | |
| Survivorship Deed | $83,900 | Barristers Of Oh | |
| Deed | $78,500 | -- |
Mortgage History
| Date | Status | Loan Amount | Loan Type |
|---|---|---|---|
| Open | $110,100 | VA | |
| Previous Owner | $119,900 | VA | |
| Previous Owner | $99,000 | VA | |
| Previous Owner | $83,900 | VA |
Property History
| Date | Event | Price | Change | Sq Ft Price |
|---|---|---|---|---|
| 06/24/2016 06/24/16 | Sold | $119,900 | 0.0% | $88 / Sq Ft |
| 04/29/2016 04/29/16 | Pending | -- | -- | -- |
| 04/26/2016 04/26/16 | For Sale | $119,900 | +42.9% | $88 / Sq Ft |
| 03/28/2012 03/28/12 | Sold | $83,900 | -23.7% | $62 / Sq Ft |
| 02/08/2012 02/08/12 | Pending | -- | -- | -- |
| 03/10/2011 03/10/11 | For Sale | $109,900 | -- | $81 / Sq Ft |
Tax History Compared to Growth
Tax History
| Year | Tax Paid | Tax Assessment Tax Assessment Total Assessment is a certain percentage of the fair market value that is determined by local assessors to be the total taxable value of land and additions on the property. | Land | Improvement |
|---|---|---|---|---|
| 2024 | $3,213 | $59,740 | $9,420 | $50,320 |
| 2023 | $3,176 | $59,740 | $9,420 | $50,320 |
| 2022 | $2,520 | $41,550 | $8,740 | $32,810 |
| 2021 | $2,410 | $41,550 | $8,740 | $32,810 |
| 2020 | $2,420 | $41,550 | $8,740 | $32,810 |
| 2019 | $1,199 | $36,550 | $8,740 | $27,810 |
| 2018 | $1,162 | $36,550 | $8,740 | $27,810 |
| 2017 | $1,159 | $36,550 | $8,740 | $27,810 |
| 2016 | $1,656 | $34,680 | $8,740 | $25,940 |
| 2015 | $1,572 | $34,680 | $8,740 | $25,940 |
| 2014 | $1,577 | $34,680 | $8,740 | $25,940 |
| 2013 | $2,083 | $34,680 | $8,740 | $25,940 |
Agents Affiliated with this Home
-
Renee Zuzan

Seller's Agent in 2016
Renee Zuzan
Brokers Realty Group
(330) 565-3115
63 Total Sales
-
J
Buyer's Agent in 2016
John Lapin
Deleted Agent
-
G
Seller's Agent in 2012
Gary Schumacher
Deleted Agent
-
Billie Jo Schumacher
B
Seller Co-Listing Agent in 2012
Billie Jo Schumacher
TG Real Estate
(330) 360-8553
30 Total Sales
-
Kathy Murphy

Buyer's Agent in 2012
Kathy Murphy
Cutler Real Estate
(330) 495-7248
165 Total Sales
Map
Source: MLS Now
MLS Number: 3209256
APN: 36-007-0-053.00-0
- 34 Marion Dr
- 433 S Main St
- 223 Evergreen Dr
- 2831 Center Rd
- 6074 Frontier Dr
- 2838 Coblentz Dr
- 2533 Coblentz Dr
- 25 Water St
- 6995 N Lima Rd
- 7085 Youngstown Pittsburgh Rd
- 2829 Poland Village Blvd
- 31 2nd St
- 1 Michigan Ave
- 2949 Algonquin Dr
- 2379 Clyde St
- 2985 Algonquin Dr
- 6695 Clingan Rd Unit 24
- 6695 Clingan Rd Unit 32
- 3151 Heatherbrae Dr
- 7219 N Lima Rd
