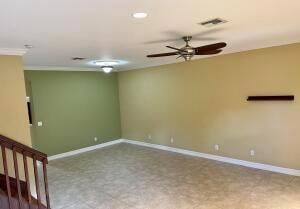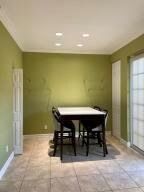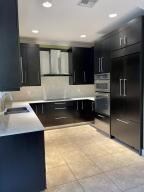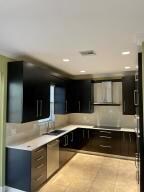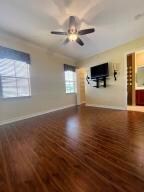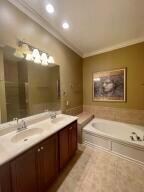134 Ennis Ln Jupiter, FL 33458
Abacoa NeighborhoodHighlights
- Clubhouse
- Community Pool
- 2 Car Detached Garage
- Beacon Cove Intermediate School Rated A-
- Balcony
- Porch
About This Home
Spacious townhouse located in a highly sought-after neighborhood known for its prime location and top-rated A schools. Enjoy the convenience of being centrally situated near popular restaurants, shopping, and entertainment options.This beautifully updated home features a remodeled kitchen and a private patio perfect for relaxing or entertaining outdoors. Additional highlights include impact glass windows on both floors, a two-car garage, and quality wood-look laminate flooring on the staircase and throughout the upper level.Ideally positioned within walking distance to the community pool, fitness center, and clubhouse, offering resort-style amenities just steps from your door.
Townhouse Details
Home Type
- Townhome
Est. Annual Taxes
- $8,762
Year Built
- Built in 2007
Parking
- 2 Car Detached Garage
- Garage Door Opener
- Driveway
Interior Spaces
- 1,822 Sq Ft Home
- Ceiling Fan
Kitchen
- <<builtInOvenToken>>
- <<microwave>>
- Dishwasher
- Disposal
Flooring
- Laminate
- Tile
Bedrooms and Bathrooms
- 3 Bedrooms
- Walk-In Closet
- Dual Sinks
- Separate Shower in Primary Bathroom
Laundry
- Laundry Room
- Dryer
- Washer
Outdoor Features
- Balcony
- Patio
- Porch
Schools
- Lighthouse Elementary School
- Jupiter Middle School
- Jupiter High School
Utilities
- Central Heating and Cooling System
- Electric Water Heater
Listing and Financial Details
- Security Deposit $250
- Property Available on 8/6/25
- Assessor Parcel Number 30424113230001920
Community Details
Recreation
- Community Pool
- Trails
Additional Features
- Canterbury Place Subdivision
- Clubhouse
Map
Source: BeachesMLS
MLS Number: R11106911
APN: 30-42-41-13-23-000-1920
- 563 Dakota Dr
- 575 Dakota Dr
- 583 Dakota Dr
- 595 Dakota Dr
- 118 Foxford Ct
- 103 Midleton Way
- 111 Tullamore Ave
- 145 W Village Way
- 187 Edenberry Ave
- 207 Mulligan Place
- 225 Murcia Dr Unit 201
- 255 Murcia Dr Unit 211
- 138 Santiago Dr
- 275 Murcia Dr Unit 101
- 275 Murcia Dr Unit 102
- 826 Dakota Dr Unit 102
- 155 Galicia 202 Way Unit 202
- 125 Galicia Way Unit 210
- 125 Galicia Way Unit 209
- 125 Galicia Way Unit 204
- 131 Ennis Ln
- 119 Ennis Ln
- 135 Midleton Way
- 107 Mulligan Place
- 151 Mulligan Place
- 139 Edenberry Ave
- 225 Murcia Dr Unit 107
- 225 Murcia Dr Unit 102
- 255 Murcia Dr Unit 211
- 275 Murcia Dr Unit 101
- 826 Dakota Dr Unit 102
- 224 Murcia Dr Unit 213
- 275 Murcia 304 Dr Unit 304
- 146 Aragon Way Unit 103
- 276 Murcia Dr Unit 303
- 276 Murcia Dr Unit 276 Murcia drive
- 400 Via Royale
- 167 N Village Way
- 175 Galicia Way Unit 208
- 108 Santiago Dr
