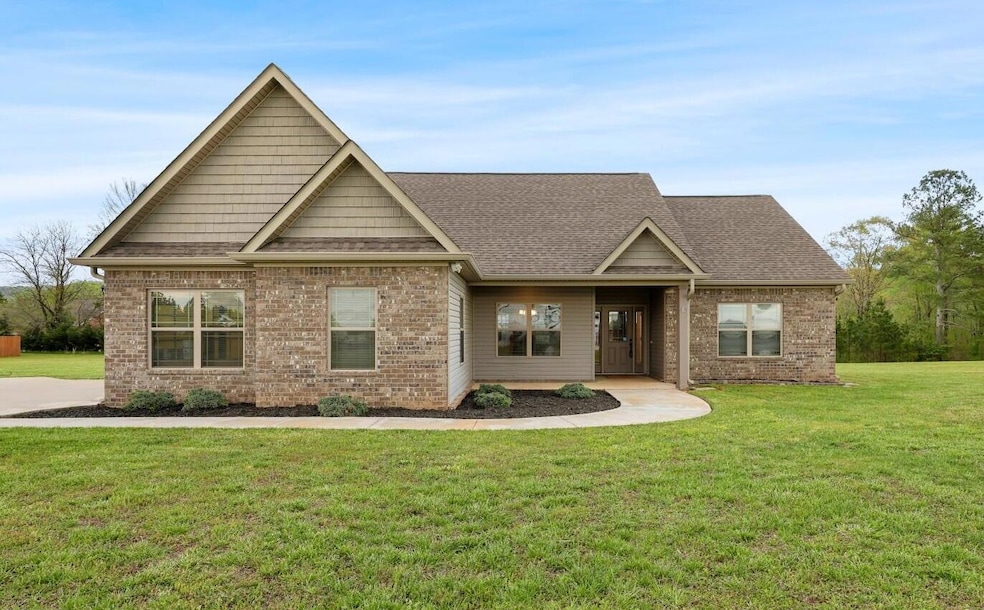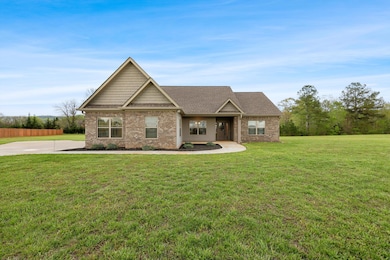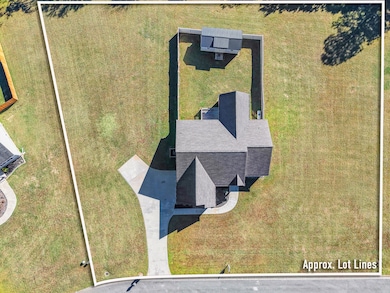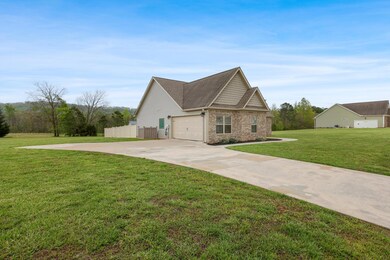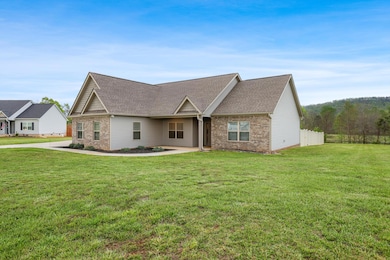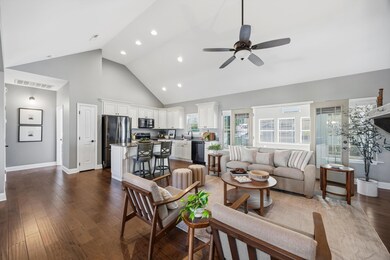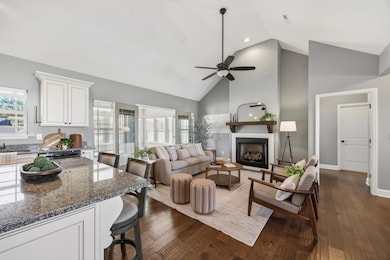134 Farm View Cir Rock Spring, GA 30739
Beaumont NeighborhoodEstimated payment $2,349/month
Highlights
- Deck
- Sun or Florida Room
- Granite Countertops
- Heritage Middle School Rated A-
- High Ceiling
- Private Yard
About This Home
Rare Find! 1-Level Home on a Full Acre! Nestled in one of Rock Spring's most desirable neighborhoods, this beautifully maintained 1,848 sq ft home offers peaceful country living without sacrificing modern comfort. Step inside to discover a spacious split-bedroom layout with an open-concept living, dining, and kitchen area designed for everyday living and effortless entertaining. The primary suite is pure luxury—double trey ceiling, triple crown molding, dual walk-in closets, and a spa-like ensuite with soaking tub, double vanities, and separate shower. Relax year-round in your light-filled sunroom, or unwind in the private, fenced backyard oasis—complete with a 12x24 outbuilding for your dream workshop or extra storage. Love your tools or RV? The garage includes a 220V outlet—ready for your setup. And there's more: double attic access for tons of storage, a zero-turn mower negotiable, and room to roam on a full acre. Don't miss your opportunity to own a peaceful slice of country living with all the modern comforts—schedule your private showing today!
Home Details
Home Type
- Single Family
Est. Annual Taxes
- $3,200
Year Built
- Built in 2018
Lot Details
- 1.03 Acre Lot
- Lot Dimensions are 182 x 202 x 247 x 215
- Property fronts a county road
- Vinyl Fence
- Level Lot
- Private Yard
Parking
- 2 Car Garage
- Parking Available
- Side Facing Garage
- Garage Door Opener
- Driveway
Home Design
- Slab Foundation
- Shingle Roof
- Vinyl Siding
Interior Spaces
- 1,848 Sq Ft Home
- 1-Story Property
- Crown Molding
- Tray Ceiling
- High Ceiling
- Ceiling Fan
- Recessed Lighting
- Gas Log Fireplace
- Vinyl Clad Windows
- Blinds
- Entrance Foyer
- Living Room with Fireplace
- Formal Dining Room
- Sun or Florida Room
- Pull Down Stairs to Attic
Kitchen
- Electric Range
- Microwave
- Dishwasher
- Stainless Steel Appliances
- Kitchen Island
- Granite Countertops
- Disposal
Flooring
- Tile
- Luxury Vinyl Tile
Bedrooms and Bathrooms
- 3 Bedrooms
- Split Bedroom Floorplan
- En-Suite Bathroom
- Walk-In Closet
- 2 Full Bathrooms
- Soaking Tub
- Separate Shower
Laundry
- Laundry Room
- Laundry on main level
- Electric Dryer Hookup
Accessible Home Design
- Enhanced Accessible Features
- Accessible Entrance
Outdoor Features
- Deck
- Covered Patio or Porch
- Shed
Schools
- Woodstation Elementary School
- Heritage Middle School
- Heritage High School
Utilities
- Central Air
- Heating Available
- Underground Utilities
- Propane
- Septic Tank
Community Details
- No Home Owners Association
- Wood Station Ests Subdivision
Listing and Financial Details
- Assessor Parcel Number 0047b-007
Map
Home Values in the Area
Average Home Value in this Area
Tax History
| Year | Tax Paid | Tax Assessment Tax Assessment Total Assessment is a certain percentage of the fair market value that is determined by local assessors to be the total taxable value of land and additions on the property. | Land | Improvement |
|---|---|---|---|---|
| 2024 | $3,444 | $161,491 | $16,000 | $145,491 |
| 2023 | $2,767 | $123,594 | $16,000 | $107,594 |
| 2022 | $2,147 | $95,913 | $16,000 | $79,913 |
| 2021 | $2,007 | $95,913 | $16,000 | $79,913 |
| 2020 | $1,812 | $78,320 | $14,000 | $64,320 |
| 2019 | $1,738 | $76,320 | $12,000 | $64,320 |
| 2018 | $148 | $6,000 | $6,000 | $0 |
| 2017 | $148 | $6,000 | $6,000 | $0 |
| 2016 | $156 | $6,000 | $6,000 | $0 |
| 2015 | -- | $6,000 | $6,000 | $0 |
| 2014 | -- | $6,000 | $6,000 | $0 |
| 2013 | -- | $12,000 | $12,000 | $0 |
Property History
| Date | Event | Price | List to Sale | Price per Sq Ft | Prior Sale |
|---|---|---|---|---|---|
| 11/03/2025 11/03/25 | Price Changed | $395,000 | -1.2% | $214 / Sq Ft | |
| 06/02/2025 06/02/25 | Price Changed | $399,900 | -2.2% | $216 / Sq Ft | |
| 05/15/2025 05/15/25 | Price Changed | $409,000 | -1.4% | $221 / Sq Ft | |
| 04/15/2025 04/15/25 | For Sale | $415,000 | +75.8% | $225 / Sq Ft | |
| 04/20/2020 04/20/20 | Sold | $236,000 | -7.4% | $148 / Sq Ft | View Prior Sale |
| 03/20/2020 03/20/20 | Pending | -- | -- | -- | |
| 03/02/2020 03/02/20 | For Sale | $254,900 | -- | $160 / Sq Ft |
Purchase History
| Date | Type | Sale Price | Title Company |
|---|---|---|---|
| Warranty Deed | $236,000 | -- | |
| Warranty Deed | $202,900 | -- | |
| Warranty Deed | $45,000 | -- | |
| Deed | -- | -- |
Mortgage History
| Date | Status | Loan Amount | Loan Type |
|---|---|---|---|
| Open | $228,920 | New Conventional | |
| Previous Owner | $199,224 | FHA | |
| Previous Owner | $138,000 | New Conventional |
Source: Greater Chattanooga REALTORS®
MLS Number: 1511044
APN: 0047B-007
- 200 Cattail Dr
- 3255 Colbert Hollow Rd
- 182 Boxer Ln
- 72 Brutis Dr
- 15 Brutis Dr
- 6280 Georgia 151
- 0 Alabama Hwy Unit TRACT 3 10244950
- 0 Alabama Hwy Unit 1520958
- 0 Alabama Hwy Unit 21222630
- 1282 Temperance Hall Rd
- 0 Temperance Hall Rd Unit 10506446
- 0 Temperance Hall Rd Unit 1510568
- Old Alabama Hwy Ga-151
- 201 Van Dell Dr
- 62 Lerch Ln
- 0 Summerfield Trail
- 76 Side Kick Ln
- 1052 Huffman Rd
- 265 Rodeo Dr
- 533 Van Dell Dr
- 55 Lost Creek Dr
- 1469 Hickory Grove Rd Unit A
- 4582 Highway N 27
- 88 Brown Estates Dr
- 517 Lafayette Rd
- 324 Avenue of The Oaks
- 3306 Chattanooga Rd Unit B
- 3316 Chattanooga Rd Unit B
- 406 Sam Love Rd
- 1418 Baggett Rd Unit 1490
- 2200 Park Canyon Dr
- 2111 Club Dr
- 1608 Crow Valley Rd
- 804 N Tibbs Rd
- 26 Enloe St
- 1912 Heathcliff Dr
- 583 Bandy Ln
- 76 Dolphin Ln
- 1902 Brady Dr
- 113 N Tibbs Rd
