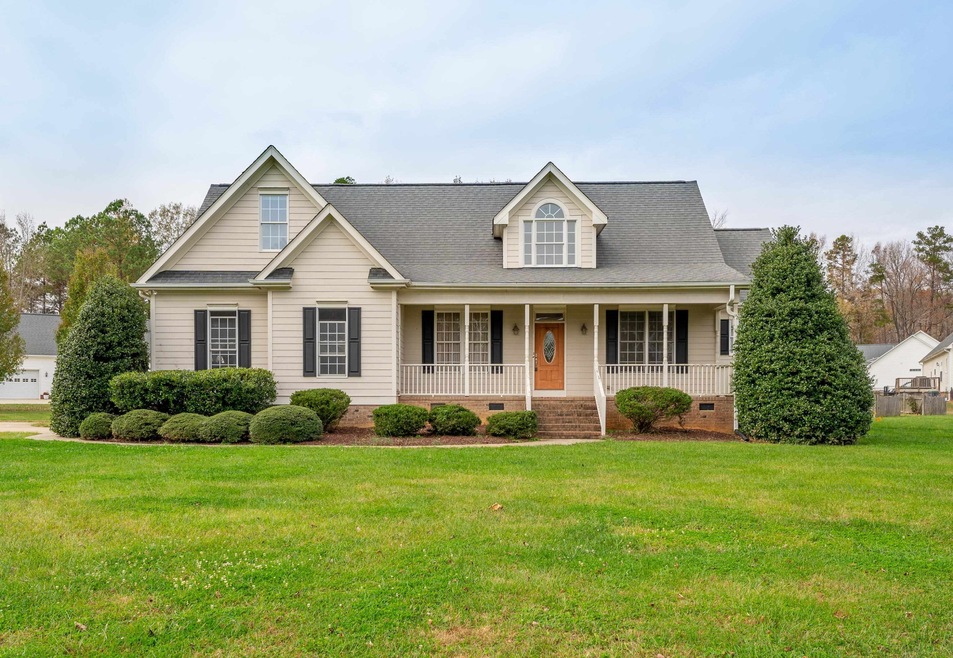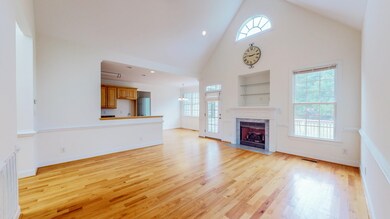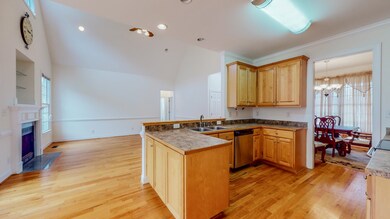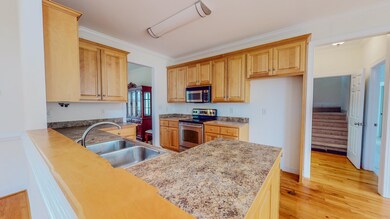
134 Fletcher Ridge Rd Timberlake, NC 27583
Estimated Value: $376,000 - $439,000
Highlights
- Traditional Architecture
- Wood Flooring
- Attic
- Cathedral Ceiling
- Main Floor Primary Bedroom
- 1 Fireplace
About This Home
As of December 2022This location is perfect-Timberlake, NC! Popular neighborhood in Southern Person County and a wonderful lot! Minutes to Durham, Raleigh, Roxboro or Chapel Hill! This is an awesome home that needs a little TLC to make it perfect. 3 bedrooms with a bonus room and a great front porch. Large open floor plan with gas fireplace, kitchen nook and a separate dining room. Utility room entry from the large garage. Extra storage from the bonus room. Come see 134 Fletcher Ridge Rd, Timberlake, NC 27583
Last Agent to Sell the Property
Burton Realty Group Inc License #214983 Listed on: 11/15/2022
Home Details
Home Type
- Single Family
Est. Annual Taxes
- $2,067
Year Built
- Built in 2005
Lot Details
- 1.18 Acre Lot
- Corner Lot
- Open Lot
HOA Fees
- $25 Monthly HOA Fees
Parking
- 2 Car Garage
- Private Driveway
Home Design
- Traditional Architecture
Interior Spaces
- 2,002 Sq Ft Home
- 1.5-Story Property
- Cathedral Ceiling
- 1 Fireplace
- Entrance Foyer
- Living Room
- Breakfast Room
- Dining Room
- Bonus Room
- Utility Room
- Laundry Room
- Attic
Kitchen
- Electric Range
- Microwave
- Dishwasher
Flooring
- Wood
- Carpet
- Ceramic Tile
Bedrooms and Bathrooms
- 3 Bedrooms
- Primary Bedroom on Main
- Walk-In Closet
- 2 Full Bathrooms
- Separate Shower in Primary Bathroom
Outdoor Features
- Rain Gutters
- Porch
Schools
- Helena Elementary School
- Southern Middle School
- Person High School
Utilities
- Forced Air Heating and Cooling System
- Well
- Electric Water Heater
- Septic Tank
Community Details
- Dayfield Subdivision
Ownership History
Purchase Details
Home Financials for this Owner
Home Financials are based on the most recent Mortgage that was taken out on this home.Purchase Details
Home Financials for this Owner
Home Financials are based on the most recent Mortgage that was taken out on this home.Similar Homes in Timberlake, NC
Home Values in the Area
Average Home Value in this Area
Purchase History
| Date | Buyer | Sale Price | Title Company |
|---|---|---|---|
| Willison Glen R | $325,000 | -- | |
| Jeffers James R | $235,000 | -- |
Mortgage History
| Date | Status | Borrower | Loan Amount |
|---|---|---|---|
| Open | Willison Glen R | $70,000 | |
| Previous Owner | Jeffers James R | $188,000 |
Property History
| Date | Event | Price | Change | Sq Ft Price |
|---|---|---|---|---|
| 12/14/2023 12/14/23 | Off Market | $324,900 | -- | -- |
| 12/15/2022 12/15/22 | Sold | $324,900 | 0.0% | $162 / Sq Ft |
| 11/18/2022 11/18/22 | Pending | -- | -- | -- |
| 11/15/2022 11/15/22 | For Sale | $324,900 | -- | $162 / Sq Ft |
Tax History Compared to Growth
Tax History
| Year | Tax Paid | Tax Assessment Tax Assessment Total Assessment is a certain percentage of the fair market value that is determined by local assessors to be the total taxable value of land and additions on the property. | Land | Improvement |
|---|---|---|---|---|
| 2024 | $2,074 | $266,353 | $0 | $0 |
| 2023 | $2,074 | $266,353 | $0 | $0 |
| 2022 | $2,067 | $266,353 | $0 | $0 |
| 2021 | $2,007 | $266,353 | $0 | $0 |
| 2020 | $1,610 | $213,202 | $0 | $0 |
| 2019 | $1,631 | $213,202 | $0 | $0 |
| 2018 | $1,530 | $213,202 | $0 | $0 |
| 2017 | $1,508 | $213,202 | $0 | $0 |
| 2016 | $1,508 | $213,202 | $0 | $0 |
| 2015 | $1,508 | $213,202 | $0 | $0 |
| 2014 | $1,508 | $213,202 | $0 | $0 |
Agents Affiliated with this Home
-
Eddie Burton

Seller's Agent in 2022
Eddie Burton
Burton Realty Group Inc
(919) 260-6895
420 Total Sales
-
Laura Burton
L
Seller Co-Listing Agent in 2022
Laura Burton
Burton Realty Group Inc
(919) 451-6250
492 Total Sales
-
Michael Sink
M
Buyer's Agent in 2022
Michael Sink
Coldwell Banker HPW
(919) 730-5575
30 Total Sales
Map
Source: Doorify MLS
MLS Number: 2483736
APN: A63-288
- 226 Fletcher Ridge Rd
- 1403 Antioch Church Rd
- 1467 Antioch Church Rd
- 1993 Lucy Garrett Rd
- 31 Harrow Terrace
- 65 Crow Field St
- 51 Crow Field St
- 2105 Antioch Church Rd
- 54 Crow Field St
- 12 Crow Field St
- 000 Crystal Springs Dr
- Lot 1 Kermit Duncan Rd
- Tract F Antioch Church Rd
- Tract E Antioch Church Rd
- Tract D Antioch Church Rd
- 273 Roy Pierce Rd
- 058 Sequoia Dr
- 42 Turkey Ct
- 55 Running Deer Path
- 596 Oaks Lane Rd
- 134 Fletcher Ridge Rd
- 31 Cyber Ct
- Lot 26 Cyber Ct
- Lot 25 Cyber Ct
- Lot 33 Cyber Ct
- Lot 24 Cyber Ct
- Lot 32 Cyber Ct
- 75 Cyber Ct
- 75 Cyber Ct
- 75 Cyber Ct
- 170 (Lot 2 Fletcher Ridge
- 170 (Lot 21) Fletcher Ridge
- 170 Fletcher Ridge Rd
- Lot 1 Fletcher Ridge Rd
- Lot 13 Fletcher Ridge Rd
- Lot 2 Fletcher Ridge Rd
- Lot 19 Fletcher Ridge Rd
- Lot 8 Fletcher Ridge Rd
- Lot 9 Fletcher Ridge Rd
- Lot 20 Fletcher Ridge Rd





