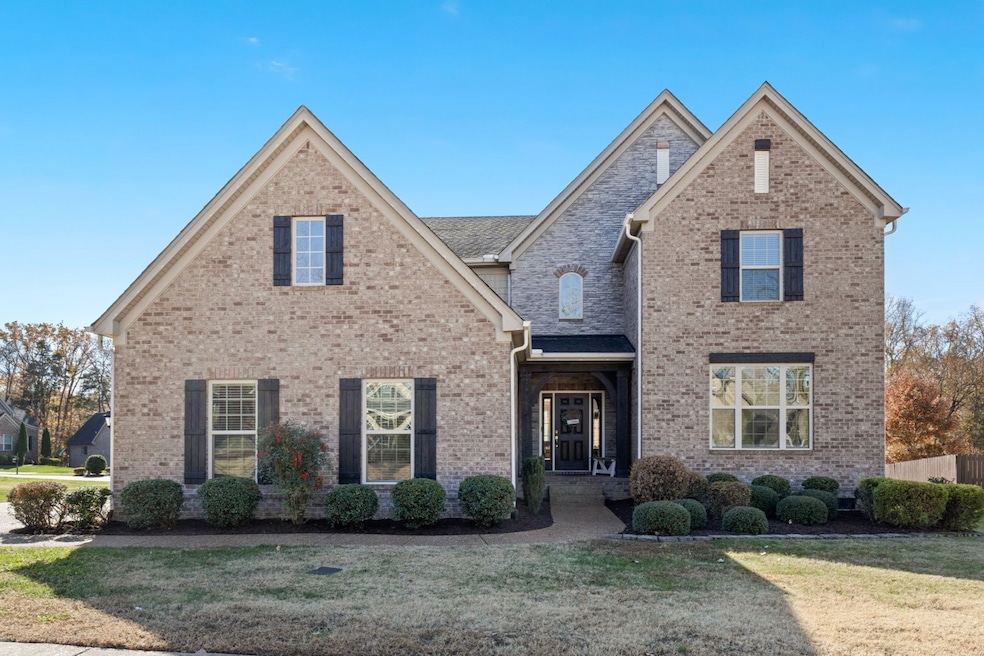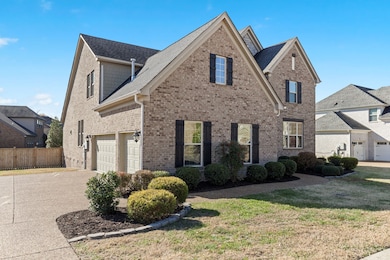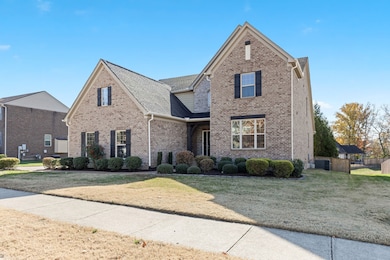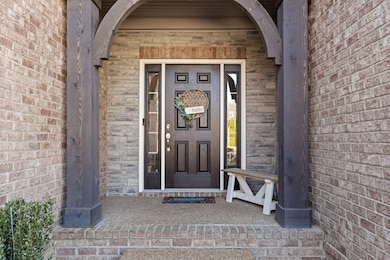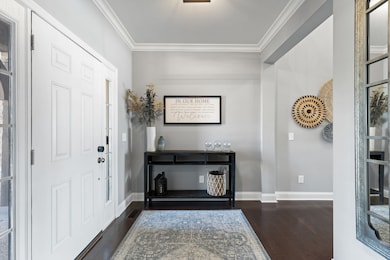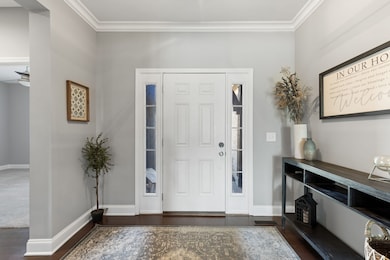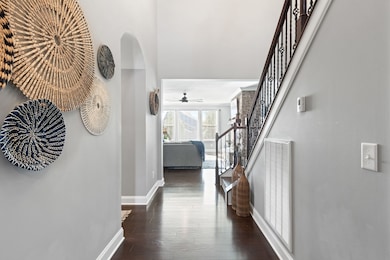134 Fountain Brooke Dr Hendersonville, TN 37075
Estimated payment $4,328/month
Highlights
- Open Floorplan
- Deck
- Wood Flooring
- Dr. William Burrus Elementary at Drakes Creek Rated A
- Traditional Architecture
- Screened Porch
About This Home
At the end of the day you'll love coming home to beautiful, spacious 134 Fountain Brooke Dr.! A stunning example of practical living with contemporary charm, this open concept home provides an escape from the stresses of everyday life. Cozy up to the fire, soak in your oversized tub, kick back with a movie in the bonus room, or watch the big game on your screened in back porch. The office is easily made private by closing the gorgeous reclaimed1920's doors. The kitchen with amenities like stainless steel double ovens, a gas range, granite counter tops, large island and walk in pantry, is perfect for cooking and entertaining simultaneously . The owner's suite with large walk in closet as well as one secondary bedroom reside on the main level while upstairs you have two more bedrooms, a Jack and Jill full bathroom, landing, and bonus room with separate storage room. There's plenty of parking with the three car garage and aggregate driveway. Fountain Brooke is a welcoming community with many neighborhood amenities. The pool and pool house opened in late in 2023 and features a secondary shallow kiddie pool. Walking trails meander through wooded and open common space and over creeks. There's even a pavilion with picnic tables. All this is close to Indian Lake and local entertainment and restaurants and just minutes to downtown Nashville. Don't forget about Old Hickory Lake just a few miles away as well. Highly rated schools and many nearby parks make this one you don't want to miss.
Listing Agent
Inspired Homes Brokerage Phone: 6153397290 License # 324748 Listed on: 11/21/2025
Home Details
Home Type
- Single Family
Est. Annual Taxes
- $3,758
Year Built
- Built in 2014
Lot Details
- 10,454 Sq Ft Lot
- Privacy Fence
- Level Lot
HOA Fees
- $55 Monthly HOA Fees
Parking
- 3 Car Garage
- Side Facing Garage
- Garage Door Opener
Home Design
- Traditional Architecture
- Brick Exterior Construction
- Shingle Roof
- Stone Siding
Interior Spaces
- 3,248 Sq Ft Home
- Property has 1 Level
- Open Floorplan
- Ceiling Fan
- Gas Fireplace
- Entrance Foyer
- Living Room with Fireplace
- Combination Dining and Living Room
- Screened Porch
- Interior Storage Closet
- Washer and Electric Dryer Hookup
- Crawl Space
Kitchen
- Walk-In Pantry
- Double Oven
- Microwave
- Dishwasher
- Stainless Steel Appliances
- Kitchen Island
- Disposal
Flooring
- Wood
- Carpet
- Tile
Bedrooms and Bathrooms
- 4 Bedrooms | 2 Main Level Bedrooms
- Walk-In Closet
- 3 Full Bathrooms
- Double Vanity
Home Security
- Smart Lights or Controls
- Carbon Monoxide Detectors
- Fire and Smoke Detector
Schools
- Dr. William Burrus Elementary At Drakes Creek
- Knox Doss Middle School At Drakes Creek
- Beech Sr High School
Utilities
- Air Filtration System
- Central Heating and Cooling System
- Heating System Uses Natural Gas
- Underground Utilities
- High Speed Internet
- Cable TV Available
Additional Features
- Air Purifier
- Deck
Listing and Financial Details
- Assessor Parcel Number 138E A 03100 000
Community Details
Overview
- Association fees include recreation facilities
- Fountain Brooke Ph 1 Subdivision
Recreation
- Community Pool
- Trails
Map
Home Values in the Area
Average Home Value in this Area
Tax History
| Year | Tax Paid | Tax Assessment Tax Assessment Total Assessment is a certain percentage of the fair market value that is determined by local assessors to be the total taxable value of land and additions on the property. | Land | Improvement |
|---|---|---|---|---|
| 2024 | $2,658 | $187,050 | $43,750 | $143,300 |
| 2023 | $3,859 | $119,450 | $18,000 | $101,450 |
| 2022 | $3,871 | $119,450 | $18,000 | $101,450 |
| 2021 | $3,871 | $119,450 | $18,000 | $101,450 |
| 2020 | $3,871 | $119,450 | $18,000 | $101,450 |
| 2019 | $3,871 | $0 | $0 | $0 |
| 2018 | $2,874 | $0 | $0 | $0 |
| 2017 | $2,874 | $0 | $0 | $0 |
| 2016 | $2,874 | $0 | $0 | $0 |
| 2015 | -- | $0 | $0 | $0 |
| 2014 | -- | $0 | $0 | $0 |
Property History
| Date | Event | Price | List to Sale | Price per Sq Ft | Prior Sale |
|---|---|---|---|---|---|
| 11/21/2025 11/21/25 | For Sale | $749,900 | +66.3% | $231 / Sq Ft | |
| 04/30/2020 04/30/20 | Sold | $451,000 | -4.0% | $136 / Sq Ft | View Prior Sale |
| 02/25/2020 02/25/20 | Pending | -- | -- | -- | |
| 02/21/2020 02/21/20 | For Sale | $469,900 | +249.4% | $142 / Sq Ft | |
| 06/06/2017 06/06/17 | Pending | -- | -- | -- | |
| 06/01/2017 06/01/17 | Price Changed | $134,500 | -6.9% | $41 / Sq Ft | |
| 05/24/2017 05/24/17 | Price Changed | $144,500 | -3.0% | $44 / Sq Ft | |
| 05/18/2017 05/18/17 | For Sale | $149,000 | 0.0% | $45 / Sq Ft | |
| 05/15/2017 05/15/17 | Pending | -- | -- | -- | |
| 05/03/2017 05/03/17 | For Sale | $149,000 | -59.2% | $45 / Sq Ft | |
| 01/22/2015 01/22/15 | Sold | $364,900 | -- | $110 / Sq Ft | View Prior Sale |
Purchase History
| Date | Type | Sale Price | Title Company |
|---|---|---|---|
| Warranty Deed | $451,000 | Sumner Title & Escrow Llc | |
| Warranty Deed | $364,900 | Stewart Title Co Tennessee D | |
| Warranty Deed | $57,500 | Residential & Commercial Tit |
Mortgage History
| Date | Status | Loan Amount | Loan Type |
|---|---|---|---|
| Open | $171,000 | New Conventional | |
| Previous Owner | $376,941 | VA |
Source: Realtracs
MLS Number: 3049756
APN: 138E-A-031.00
- 106 N Malayna Dr
- 147 Macy Dr
- 309 van Conder Place
- Nottingham Manor Plan at Anderson Pointe
- Blantons Trace II Plan at Anderson Pointe
- Highland Pointe II Plan at Anderson Pointe
- Cumberland Crossing II Plan at Anderson Pointe
- Anderson Farm Plan at Anderson Pointe
- Teesdale II Plan at Anderson Pointe
- 414 Jimmie L Bell Rd
- 1005 Avery Trace Cir
- 1170 Pebble Run Rd
- 193 John T Alexander Blvd
- 189 John T Alexander Blvd
- 181 John T Alexander Blvd
- 1125 Pebble Run Rd
- 636 Snapdragon Ln
- 632 Snapdragon Ln
- 880 Rockwell Dr
- 156 John T Alexander Blvd
- 123 Marin Dr
- 122 Marin Dr
- 1001 Pebble Run Rd
- 395 Gingerwood Ln
- 1856 Old Drakes Creek Rd
- 1001 Benwick Rd
- 1000 Craven Ct
- 147 Mckain Crossing
- 112 Settlers Way
- 204 Annapolis Bend Cir
- 1040 Pittman Dr
- 100 Havenwood Ct
- 130 Cinema Dr
- 330 Cornelius Way
- 120 Cinema Dr
- 273 Big Station Camp Blvd
- 2006 Eagle View Rd
- 2067 Springdale Ln
- 2063 Blackstone Dr Unit Lot 22
- 150 Stonebrook Ln
