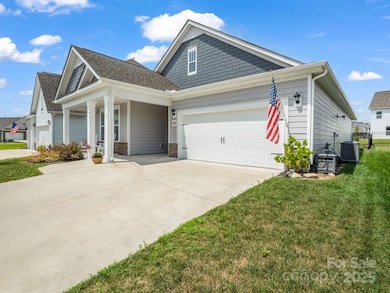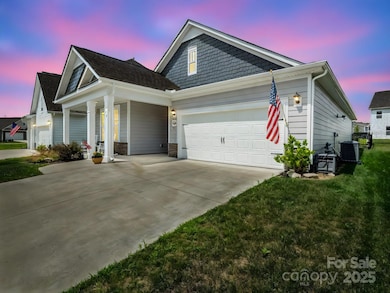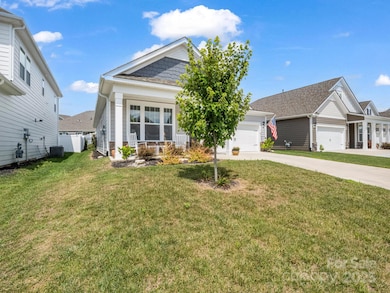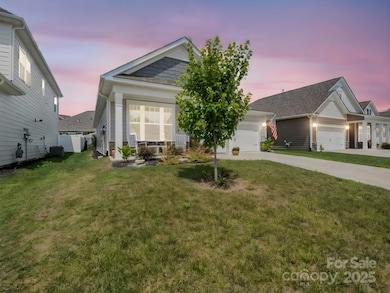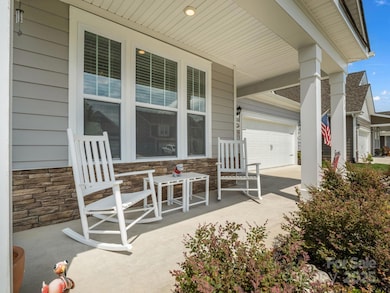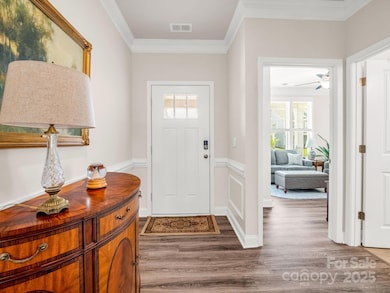
134 Fox Cove Rd Hendersonville, NC 28792
Estimated payment $3,008/month
Highlights
- Fitness Center
- Clubhouse
- Screened Porch
- Hendersonville High School Rated A-
- Traditional Architecture
- Community Pool
About This Home
PRICE IMPROVEMENT! Welcome to this beautifully updated, move-in ready craftsman style home with main level living. An open floor plan with high ceilings, premium wainscoting, and tons of natural light are perfect for entertaining guests. The split bedroom plan includes a primary bedroom with walk-in closet and spacious en-suite bath. The culinary enthusiast is sure to love the exquisite granite countertops, high end appliances and abundant cabinetry as well as a walk-in pantry. Upgrades include a screened-in back porch that opens to a lovely rock patio and back yard with black aluminum fencing(see feature sheet attached for other upgrades). The location of this amazing home is unmatched as it is less than 10 minutes to downtown Hendersonville and 30 minutes to downtown Asheville and Brevard. It is also walking distance to amenities such as the clubhouse, swimming pool, fitness room and playground. Come see the many high end updates not found in the new build homes and fall in love
Listing Agent
NorthGroup Real Estate LLC Brokerage Email: darlenefoutsrealtor@gmail.com License #321147 Listed on: 07/24/2025

Home Details
Home Type
- Single Family
Est. Annual Taxes
- $4,008
Year Built
- Built in 2023
Lot Details
- Back Yard Fenced
- Level Lot
- Property is zoned Cities
HOA Fees
- $60 Monthly HOA Fees
Parking
- 2 Car Attached Garage
- Driveway
Home Design
- Traditional Architecture
- Arts and Crafts Architecture
- Slab Foundation
- Architectural Shingle Roof
- Hardboard
Interior Spaces
- 1-Story Property
- Sliding Doors
- Family Room with Fireplace
- Screened Porch
- Home Security System
- Laundry Room
Kitchen
- Walk-In Pantry
- Gas Range
- Microwave
- Dishwasher
- Disposal
Flooring
- Tile
- Vinyl
Bedrooms and Bathrooms
- 3 Main Level Bedrooms
- 2 Full Bathrooms
Outdoor Features
- Patio
Schools
- Clear Creek Elementary School
- Hendersonville Middle School
- Hendersonville High School
Utilities
- Forced Air Heating and Cooling System
- Heating System Uses Natural Gas
- Cable TV Available
Listing and Financial Details
- Assessor Parcel Number 10008827
Community Details
Overview
- William Douglas Management Association, Phone Number (704) 347-8900
- Cantrell Hills Subdivision
- Mandatory home owners association
Amenities
- Clubhouse
Recreation
- Community Playground
- Fitness Center
- Community Pool
- Dog Park
Map
Home Values in the Area
Average Home Value in this Area
Tax History
| Year | Tax Paid | Tax Assessment Tax Assessment Total Assessment is a certain percentage of the fair market value that is determined by local assessors to be the total taxable value of land and additions on the property. | Land | Improvement |
|---|---|---|---|---|
| 2025 | $4,008 | $421,500 | $100,000 | $321,500 |
| 2024 | $4,008 | $421,500 | $100,000 | $321,500 |
| 2023 | -- | $100,000 | $100,000 | $0 |
Property History
| Date | Event | Price | List to Sale | Price per Sq Ft |
|---|---|---|---|---|
| 10/31/2025 10/31/25 | Price Changed | $498,500 | +1.8% | $268 / Sq Ft |
| 09/26/2025 09/26/25 | Price Changed | $489,500 | -1.0% | $263 / Sq Ft |
| 09/17/2025 09/17/25 | Price Changed | $494,500 | -0.1% | $266 / Sq Ft |
| 08/24/2025 08/24/25 | Price Changed | $495,000 | -0.8% | $266 / Sq Ft |
| 08/13/2025 08/13/25 | Price Changed | $499,000 | -2.2% | $268 / Sq Ft |
| 07/24/2025 07/24/25 | For Sale | $510,000 | -- | $274 / Sq Ft |
Purchase History
| Date | Type | Sale Price | Title Company |
|---|---|---|---|
| Special Warranty Deed | $477,500 | None Listed On Document |
About the Listing Agent

As a life-long resident of western North Carolina, my focus has been on faith, family and community. With over 25 years as a local registered nurse, compassion, attention to detail and hard work are attributes I carry with me into my real estate profession. With help from wonderful, Spanish-speaking clients, I have learned, and become fluent in, the Spanish language. As a proud member of NorthGroup Real Estate, I look forward to helping our clients with all of their buying and selling needs.
Darlene's Other Listings
Source: Canopy MLS (Canopy Realtor® Association)
MLS Number: 4283980
APN: 9660817139
- 108 Thornberry Rd
- Verwood Plan at Cantrell Hills
- Clifton Plan at Cantrell Hills
- Fleetwood Plan at Cantrell Hills
- Azalea Plan at Cantrell Hills
- Windsor Plan at Cantrell Hills
- Bristol Plan at Cantrell Hills
- 22 Fox Cove Rd
- Arlington Plan at Cantrell Hills
- Hampshire Plan at Cantrell Hills
- 302 Meadowbrook Ct
- 402 Deerfield Ct
- 201 Cranbrook Cir
- 607 Fox Cove Rd
- 200 Cranbrook Cir
- Carson Plan at The Townes at Stonecrest
- Lansing Plan at The Townes at Stonecrest
- Denver Plan at The Townes at Stonecrest
- 364 Creekview Rd
- 362 Creekview Rd
- 175 Creekview Rd
- 25 Universal Ln
- 78 Aiken Place Rd
- 102 Francis Rd
- 159 Abbey Fields Ln Unit 159
- 2102 Kingsbury Rd Unit A
- 73 Eastbury Dr
- 232 Cedar Creek Dr
- 614 Higate Rd Unit 614 Higate Rd
- 209 Wilmont Dr
- 824 Half Moon Trail
- 3980 Howard Gap Rd Unit 3980-B
- 41 Brittany Place Dr
- 301 4th Ave E
- 200 Daniel Dr
- 535 Willow Rd Unit A
- 519 Chestnut Gap Rd
- 45 Harper Meadow Way
- 2306 Sugarloaf Rd
- 551 Courtwood Ln Unit 5

