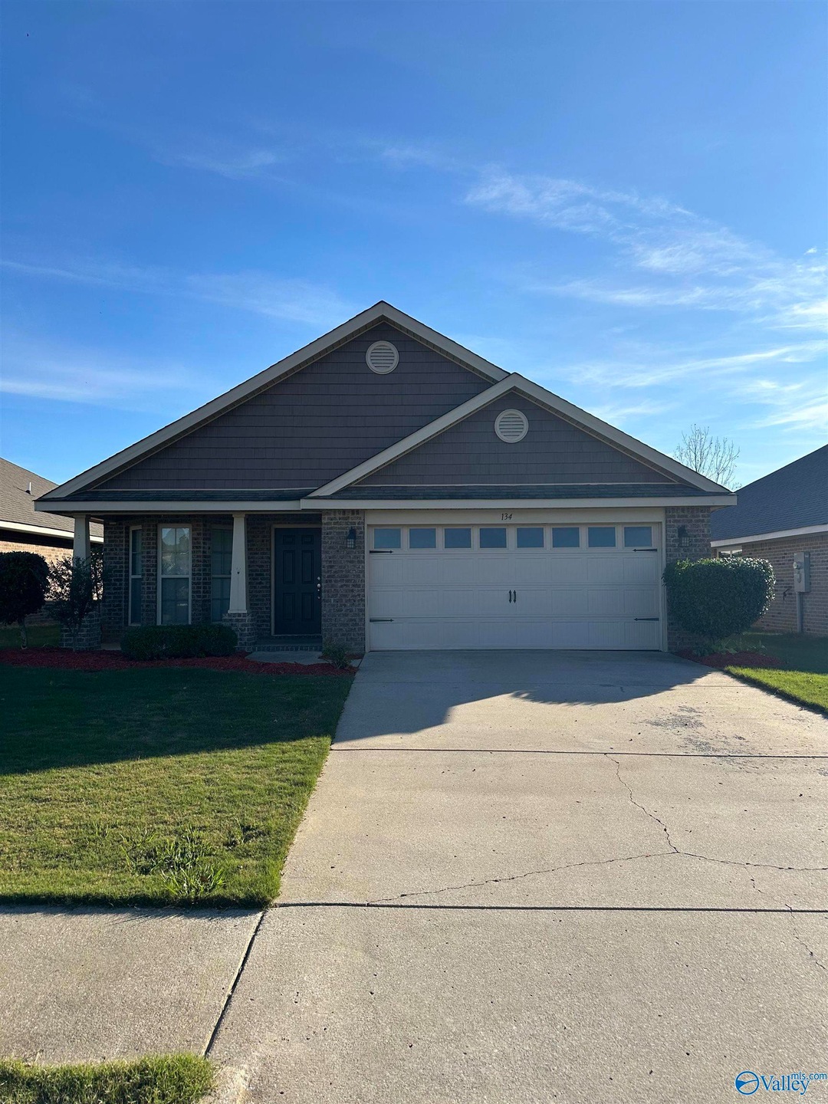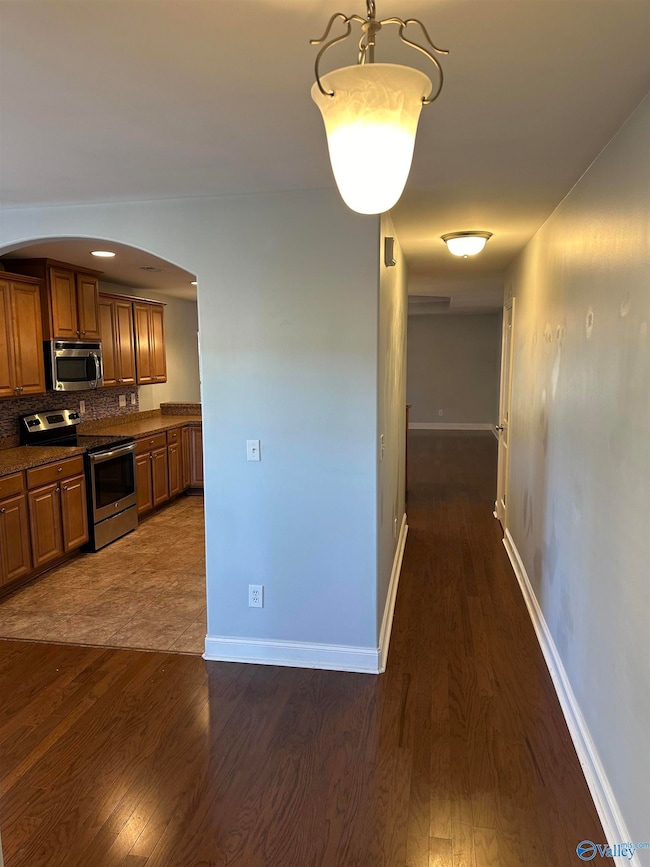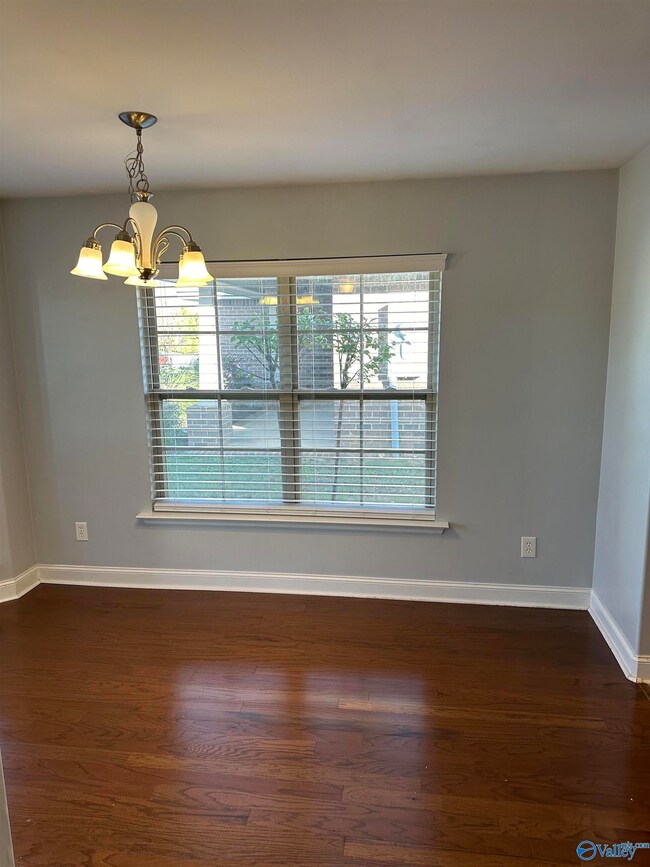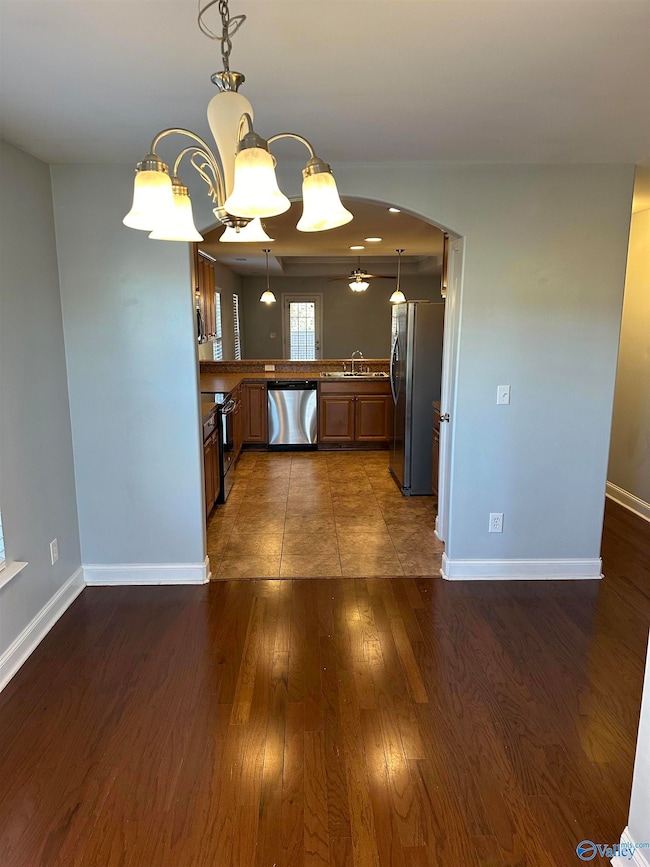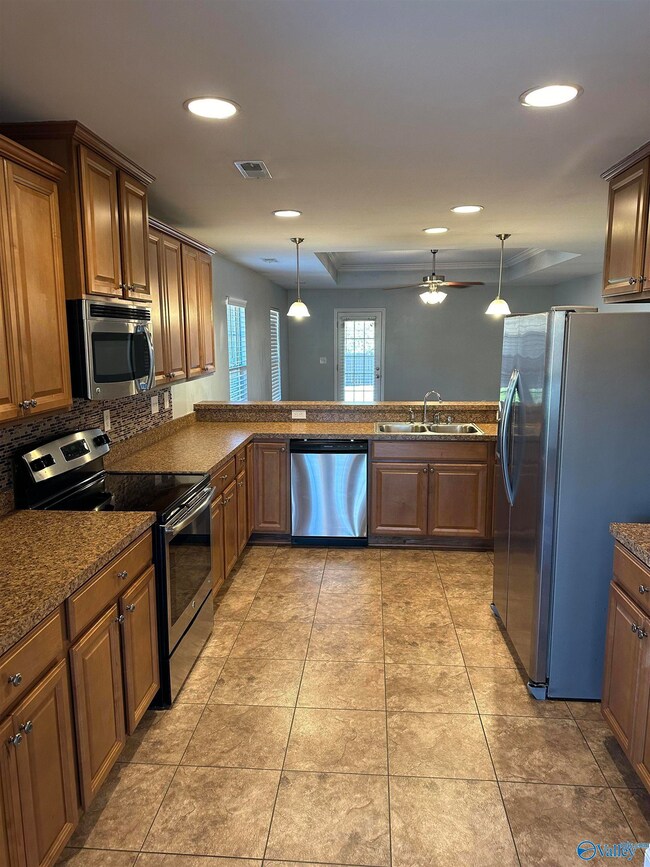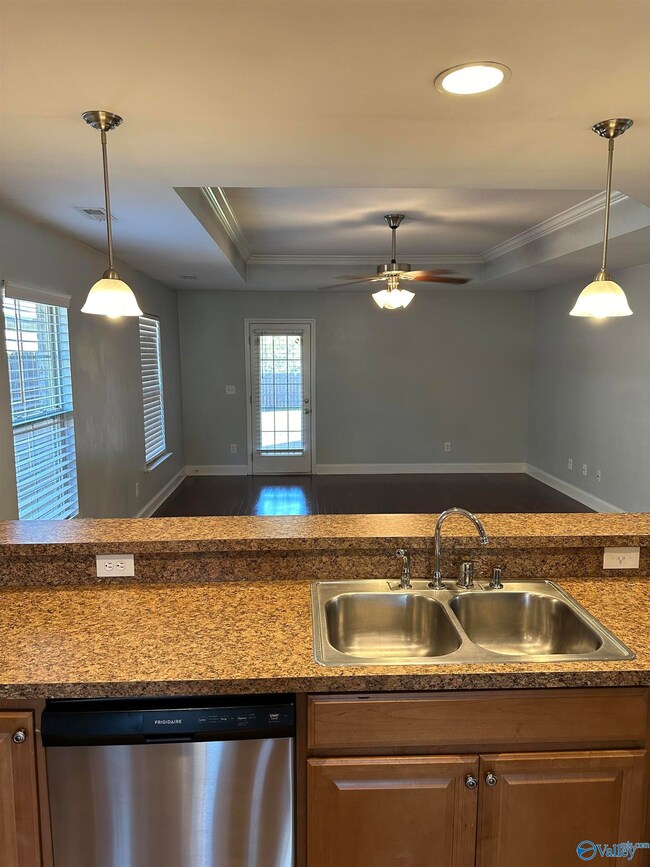
134 Gardengate Dr Harvest, AL 35749
About This Home
As of February 2025Very nice 3 BR, 2 bath in Harvest, near the intersection of Jeff Rd. and Hwy. 53. Open floor plan with 2 car garage. Bay window in dining room, and wood floors in common areas. Nice backyard with covered patio. Must see to appreciate. Close to shopping and dining, Sparkman High School, and about a 15 minute drive to RSA.
Last Agent to Sell the Property
Weichert Realtors-The Sp Plce License #108217 Listed on: 11/23/2024

Last Buyer's Agent
MLS Non-member Company
Birmingham Non-Member Office
Home Details
Home Type
- Single Family
Est. Annual Taxes
- $852
Year Built
- Built in 2014
Lot Details
- 6,534 Sq Ft Lot
- Lot Dimensions are 50 x 135
HOA Fees
- $13 Monthly HOA Fees
Home Design
- Slab Foundation
Interior Spaces
- 1,668 Sq Ft Home
- Property has 1 Level
Kitchen
- Oven or Range
- <<microwave>>
- Dishwasher
- Disposal
Bedrooms and Bathrooms
- 3 Bedrooms
- 2 Full Bathrooms
Parking
- Garage
- Front Facing Garage
Schools
- Sparkman Elementary School
- Sparkman High School
Utilities
- Central Heating and Cooling System
Community Details
- Burwell Gardens Homeowners Association, Inc. Association
- Burwell Gardens Subdivision
Listing and Financial Details
- Tax Lot 36
- Assessor Parcel Number 0607260000001.146
Ownership History
Purchase Details
Home Financials for this Owner
Home Financials are based on the most recent Mortgage that was taken out on this home.Purchase Details
Home Financials for this Owner
Home Financials are based on the most recent Mortgage that was taken out on this home.Purchase Details
Home Financials for this Owner
Home Financials are based on the most recent Mortgage that was taken out on this home.Purchase Details
Purchase Details
Home Financials for this Owner
Home Financials are based on the most recent Mortgage that was taken out on this home.Similar Homes in Harvest, AL
Home Values in the Area
Average Home Value in this Area
Purchase History
| Date | Type | Sale Price | Title Company |
|---|---|---|---|
| Warranty Deed | $259,500 | None Listed On Document | |
| Warranty Deed | $259,500 | None Listed On Document | |
| Warranty Deed | $255,610 | None Available | |
| Special Warranty Deed | $170,000 | None Available | |
| Foreclosure Deed | $130,000 | Red Mountain Title Llc | |
| Deed | $148,900 | None Available |
Mortgage History
| Date | Status | Loan Amount | Loan Type |
|---|---|---|---|
| Previous Owner | $172,000 | New Conventional | |
| Previous Owner | $242,829 | New Conventional | |
| Previous Owner | $171,717 | New Conventional | |
| Previous Owner | $146,202 | FHA |
Property History
| Date | Event | Price | Change | Sq Ft Price |
|---|---|---|---|---|
| 07/19/2025 07/19/25 | Price Changed | $1,860 | -1.3% | $1 / Sq Ft |
| 07/03/2025 07/03/25 | Price Changed | $1,885 | -1.3% | $1 / Sq Ft |
| 07/02/2025 07/02/25 | Price Changed | $1,910 | -1.3% | $1 / Sq Ft |
| 06/07/2025 06/07/25 | Price Changed | $1,935 | -2.5% | $1 / Sq Ft |
| 05/27/2025 05/27/25 | Price Changed | $1,985 | -2.5% | $1 / Sq Ft |
| 05/07/2025 05/07/25 | Price Changed | $2,035 | -1.2% | $1 / Sq Ft |
| 04/11/2025 04/11/25 | For Rent | $2,060 | 0.0% | -- |
| 04/07/2025 04/07/25 | Off Market | $2,060 | -- | -- |
| 03/03/2025 03/03/25 | For Rent | $2,060 | 0.0% | -- |
| 02/20/2025 02/20/25 | Sold | $259,500 | -7.3% | $156 / Sq Ft |
| 02/04/2025 02/04/25 | Pending | -- | -- | -- |
| 11/23/2024 11/23/24 | For Sale | $280,000 | +64.7% | $168 / Sq Ft |
| 07/29/2019 07/29/19 | Off Market | $170,000 | -- | -- |
| 04/24/2019 04/24/19 | Sold | $170,000 | 0.0% | $102 / Sq Ft |
| 03/13/2019 03/13/19 | Pending | -- | -- | -- |
| 02/27/2019 02/27/19 | For Sale | $170,000 | -- | $102 / Sq Ft |
Tax History Compared to Growth
Tax History
| Year | Tax Paid | Tax Assessment Tax Assessment Total Assessment is a certain percentage of the fair market value that is determined by local assessors to be the total taxable value of land and additions on the property. | Land | Improvement |
|---|---|---|---|---|
| 2024 | $852 | $25,160 | $6,000 | $19,160 |
| 2023 | $852 | $24,080 | $6,000 | $18,080 |
| 2022 | $679 | $20,240 | $4,000 | $16,240 |
| 2021 | $569 | $17,180 | $3,500 | $13,680 |
| 2020 | $495 | $15,080 | $2,500 | $12,580 |
| 2019 | $477 | $14,600 | $2,500 | $12,100 |
| 2018 | $449 | $13,820 | $0 | $0 |
| 2017 | $449 | $13,820 | $0 | $0 |
| 2016 | $449 | $13,820 | $0 | $0 |
| 2015 | $449 | $13,820 | $0 | $0 |
| 2014 | $201 | $6,000 | $0 | $0 |
Agents Affiliated with this Home
-
Drew Westrope

Seller's Agent in 2025
Drew Westrope
Weichert Realtors The Space Place
(256) 617-2728
20 Total Sales
-
M
Buyer's Agent in 2025
MLS Non-member Company
Birmingham Non-Member Office
-
Nita Cook

Seller's Agent in 2019
Nita Cook
Leading Edge R.E. Group-Mad.
(256) 230-5630
22 Total Sales
Map
Source: ValleyMLS.com
MLS Number: 21876011
APN: 06-07-26-0-000-001.146
- 105 Brooklawn Dr
- 201 Ashbrook Cir
- 154 Gardengate Dr
- 156 Gardengate Dr
- 113 Holly Fern Dr
- 106 Holly Fern Dr
- 146 Brooklawn Dr
- 308 Fenrose Dr
- 332 Fenrose Dr
- 124 Summer Walk Ln
- 2737 Jeff Rd NW
- 306 Golden Russet Cir
- 114 Silent Spring Ct
- 117 Marlbrook Dr
- 1A Burwell Rd
- 115 Marlbrook Dr
- 113 Marlbrook Dr
- 118 Marlbrook Dr
- 102 Marlbrook Dr
- 211 Mayflower Dr
