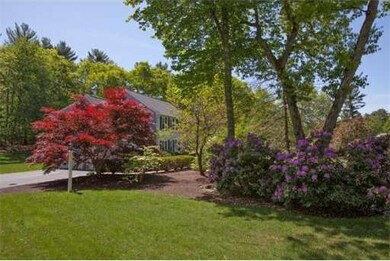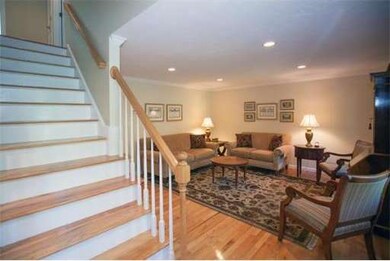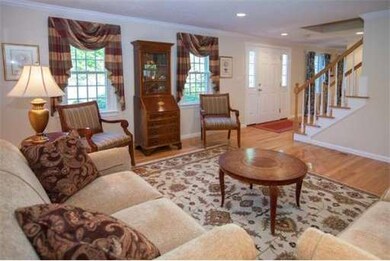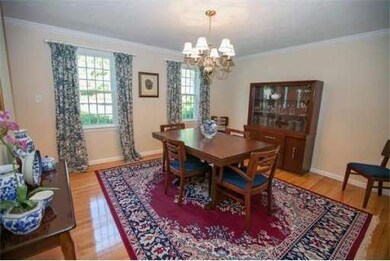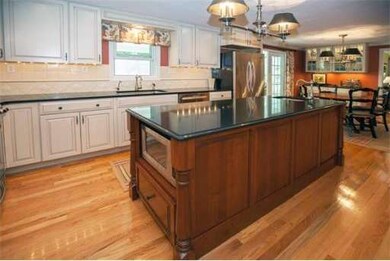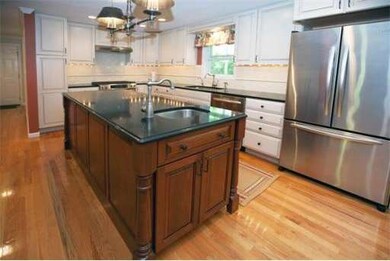
134 Hampstead Way Marshfield, MA 02050
About This Home
As of December 2018Majestically sited on one of the only level lots in all of Hampstead Estates, this gracious colonial has been meticulously updated by the current owners. The Kitchen includes stainless steel appliances, custom cabinetry, Zodiac counters and tile backsplash with a dining area for those informal meals. Access from here to the new screen porch to enjoy the outdoors. The family room has soaring cathedral ceilings and a fireplace. The updated first floor, half bath includes the laundry. Formal living and dining spaces complete the first floor, all with hardwoods too. On the second level there are 4 bedrooms and 2 updated full baths. The master suite includes the newest remodel bath that has an oversized, walk-in shower. The last bedroom is over the 2 car attached garage and is large enough to be a second master or, for the family that needs a playroom, the space would be ideal. All new windows, roofing, refinished and new hardwoods, are just a few of the many improvements.
Ownership History
Purchase Details
Home Financials for this Owner
Home Financials are based on the most recent Mortgage that was taken out on this home.Purchase Details
Home Financials for this Owner
Home Financials are based on the most recent Mortgage that was taken out on this home.Purchase Details
Purchase Details
Purchase Details
Home Financials for this Owner
Home Financials are based on the most recent Mortgage that was taken out on this home.Similar Homes in Marshfield, MA
Home Values in the Area
Average Home Value in this Area
Purchase History
| Date | Type | Sale Price | Title Company |
|---|---|---|---|
| Not Resolvable | $765,000 | -- | |
| Not Resolvable | $679,000 | -- | |
| Land Court Massachusetts | $703,500 | -- | |
| Land Court Massachusetts | -- | -- | |
| Leasehold Conv With Agreement Of Sale Fee Purchase Hawaii | $75,000 | -- |
Mortgage History
| Date | Status | Loan Amount | Loan Type |
|---|---|---|---|
| Open | $465,000 | Stand Alone Refi Refinance Of Original Loan | |
| Closed | $465,000 | New Conventional | |
| Previous Owner | $265,590 | New Conventional | |
| Previous Owner | $240,000 | No Value Available | |
| Previous Owner | $165,000 | No Value Available | |
| Previous Owner | $175,000 | No Value Available | |
| Previous Owner | $167,000 | Purchase Money Mortgage |
Property History
| Date | Event | Price | Change | Sq Ft Price |
|---|---|---|---|---|
| 12/06/2018 12/06/18 | Sold | $765,000 | -1.3% | $222 / Sq Ft |
| 10/17/2018 10/17/18 | Pending | -- | -- | -- |
| 10/13/2018 10/13/18 | For Sale | $775,000 | +14.1% | $225 / Sq Ft |
| 08/08/2014 08/08/14 | Sold | $679,000 | 0.0% | $262 / Sq Ft |
| 06/27/2014 06/27/14 | Pending | -- | -- | -- |
| 06/12/2014 06/12/14 | Off Market | $679,000 | -- | -- |
| 06/03/2014 06/03/14 | For Sale | $689,000 | -- | $266 / Sq Ft |
Tax History Compared to Growth
Tax History
| Year | Tax Paid | Tax Assessment Tax Assessment Total Assessment is a certain percentage of the fair market value that is determined by local assessors to be the total taxable value of land and additions on the property. | Land | Improvement |
|---|---|---|---|---|
| 2025 | $10,821 | $1,093,000 | $372,100 | $720,900 |
| 2024 | $10,559 | $1,016,300 | $350,300 | $666,000 |
| 2023 | $9,877 | $896,900 | $315,200 | $581,700 |
| 2022 | $9,877 | $762,700 | $262,900 | $499,800 |
| 2021 | $9,410 | $713,400 | $262,900 | $450,500 |
| 2020 | $9,346 | $701,100 | $262,900 | $438,200 |
| 2019 | $9,052 | $676,500 | $262,900 | $413,600 |
| 2018 | $8,934 | $668,200 | $262,900 | $405,300 |
| 2017 | $8,475 | $617,700 | $262,900 | $354,800 |
| 2016 | $8,103 | $583,800 | $252,000 | $331,800 |
| 2015 | $7,656 | $576,100 | $252,000 | $324,100 |
| 2014 | $7,570 | $569,600 | $252,000 | $317,600 |
Agents Affiliated with this Home
-
Merilyn Johnson
M
Seller's Agent in 2018
Merilyn Johnson
William Raveis R.E. & Home Services
(617) 721-9006
4 Total Sales
-
N
Buyer's Agent in 2018
Non Member
Non Member Office
-
Virginia Newcomb
V
Seller's Agent in 2014
Virginia Newcomb
The Firm
(617) 835-2390
9 Total Sales
Map
Source: MLS Property Information Network (MLS PIN)
MLS Number: 71691607
APN: MARS-000015C-000002-000002A
- 29 Shepherd's Path
- 126 Arrow Head Rd
- 47 Arrow Head Rd
- 1024 Forest St
- 196 Prince Rogers Way
- 775 Forest St
- 7 Paddock Way
- 105 Old Barn Path
- 1361 Main St (Aka 6 Kimberly Ct)
- 00 Highland St
- 79 Highland St
- 379 Mill Pond Ln
- 2 Weir River Ln
- 1 Cottage Ln
- 24 Bow St
- 47 Maryland St
- 0 Island View Cir
- 62 Prospect St
- 848 Plain St Unit 29
- 4 Royal Dane Dr Unit 19

