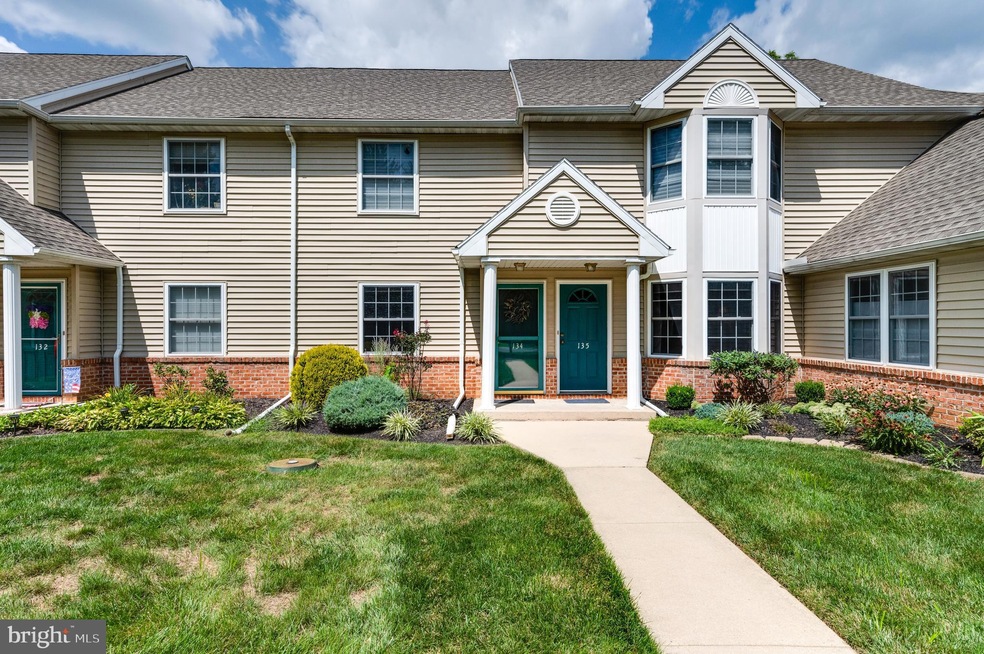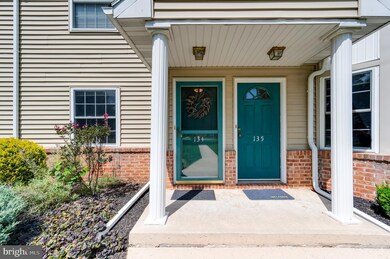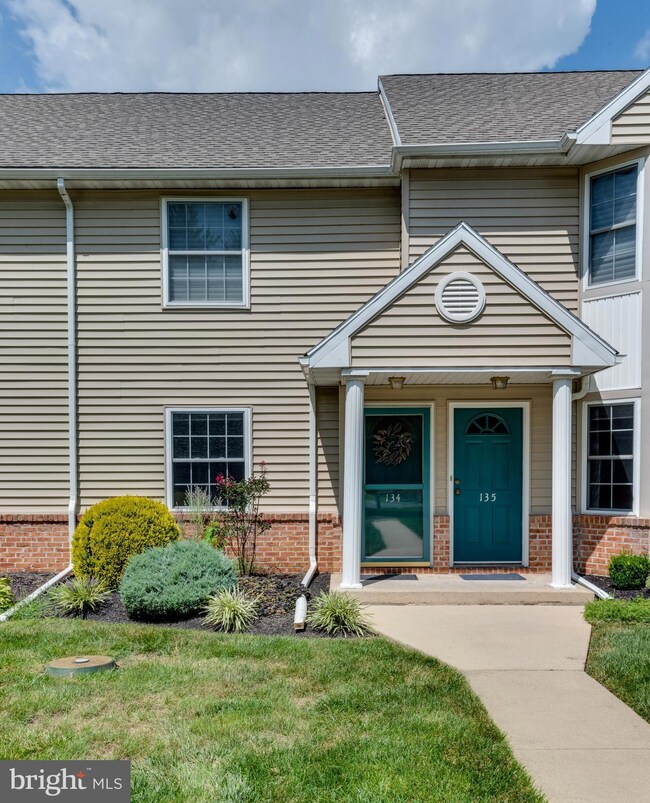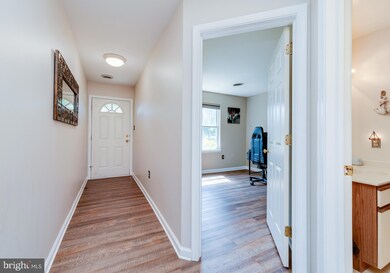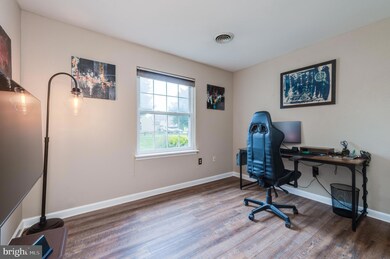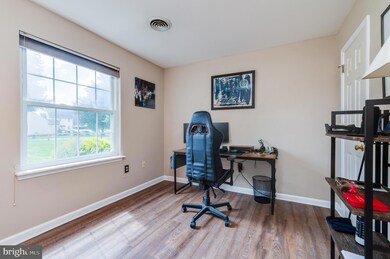
134 Heather Ln Wyomissing, PA 19610
Outer Wyomissing NeighborhoodHighlights
- Contemporary Architecture
- 1 Car Attached Garage
- Level Entry For Accessibility
- Wilson High School Rated A-
- Patio
- Parking Storage or Cabinetry
About This Home
As of September 2024**Highest and Best deadline has been set for Wednesday August 21st at 5pm.**Welcome to 134 Heather Lane, nestled in the desirable community of Stone Hill Farms. This stunning home offers the perfect blend of comfort and convenience. Featuring main floor living, this move-in-ready gem creates a warm and inviting atmosphere. The spacious living area flows seamlessly into the newly renovated modern kitchen, complete with high-end appliances and plenty of counter space for all your culinary adventures. Enjoy the ease of single-level living with a luxurious primary suite, including a personal renovated bathroom and walk-in closet. The additional bedroom is generously sized, providing ample space for family or guests or even for an office space. A charming patio off of the living room offers a perfect spot for relaxing in your private oasis. For your convenience, the property features a one-car garage with a brand new belt driven garage door opener and plenty of attic space for storage. Other features to add to this beautiful home include a newer roof, newer siding, additional parking for visitors, and the convenience of having easy access to local amenities, parks, and shopping. Do not miss your opportunity to see this beautiful home and schedule your showing today. It won't last long!
Last Agent to Sell the Property
RE/MAX Of Reading License #RS355934 Listed on: 08/19/2024

Townhouse Details
Home Type
- Townhome
Est. Annual Taxes
- $4,086
Year Built
- Built in 1989
HOA Fees
- $261 Monthly HOA Fees
Parking
- 1 Car Attached Garage
- 1 Driveway Space
- Parking Storage or Cabinetry
Home Design
- Contemporary Architecture
- Vinyl Siding
- Concrete Perimeter Foundation
Interior Spaces
- 1,342 Sq Ft Home
- Property has 1 Level
- Non-Functioning Fireplace
- Double Hung Windows
- Dining Room
Bedrooms and Bathrooms
- 2 Main Level Bedrooms
- En-Suite Primary Bedroom
- 2 Full Bathrooms
Laundry
- Laundry on main level
- Stacked Washer and Dryer
Utilities
- Forced Air Heating and Cooling System
- Natural Gas Water Heater
Additional Features
- Level Entry For Accessibility
- Patio
Community Details
- $784 Capital Contribution Fee
- Stone Hill Farms Subdivision
Listing and Financial Details
- Tax Lot 8564
- Assessor Parcel Number 80-4397-10-45-8564-C52
Similar Homes in the area
Home Values in the Area
Average Home Value in this Area
Property History
| Date | Event | Price | Change | Sq Ft Price |
|---|---|---|---|---|
| 09/19/2024 09/19/24 | Sold | $265,000 | +10.4% | $197 / Sq Ft |
| 08/19/2024 08/19/24 | Pending | -- | -- | -- |
| 08/19/2024 08/19/24 | For Sale | $240,000 | -- | $179 / Sq Ft |
Tax History Compared to Growth
Agents Affiliated with this Home
-
Karlie Werner

Seller's Agent in 2024
Karlie Werner
RE/MAX of Reading
(610) 301-1278
2 in this area
75 Total Sales
-
Mark Werner

Seller Co-Listing Agent in 2024
Mark Werner
RE/MAX of Reading
(610) 334-9469
2 in this area
135 Total Sales
-
Jeroen Harmsen

Buyer's Agent in 2024
Jeroen Harmsen
RE/MAX of Reading
(610) 763-5179
4 in this area
314 Total Sales
Map
Source: Bright MLS
MLS Number: PABK2047042
- 103 Lavender Ln
- 801 Christopher Dr
- 1628 Concord Rd
- 1649 Sherwood Rd
- 1631 W Thistle Dr
- 5 Wendy Rd
- 410 Windsor St
- 422 Douglass St
- 228 Hawthorne Ct N
- 112 Valley Greene Cir
- 315 Morrison Rd
- 334 Windsor St
- 148 Valley Greene Cir
- 1342 Allegheny Ave
- 8 Cherrywood Rd
- 1804 Bernville Rd
- 202 Sanibel Ln
- 1529 Luzerne St
- 1236 Carbon St
- 35 Cedarwood Rd
