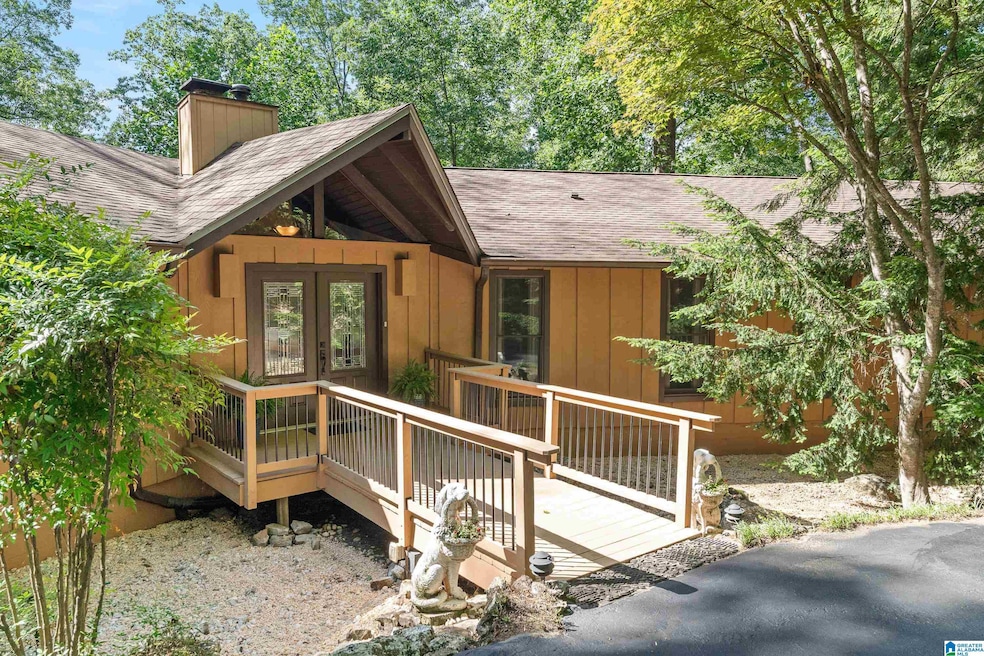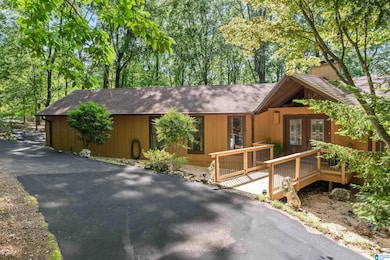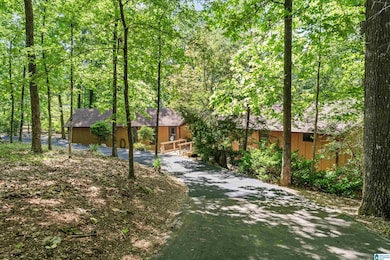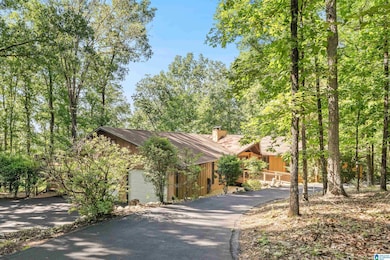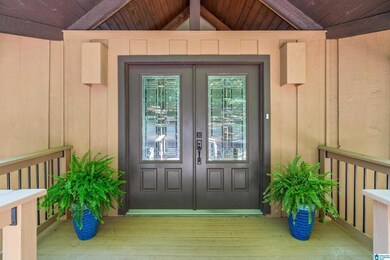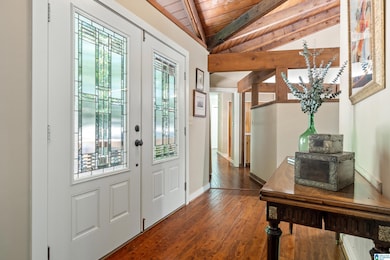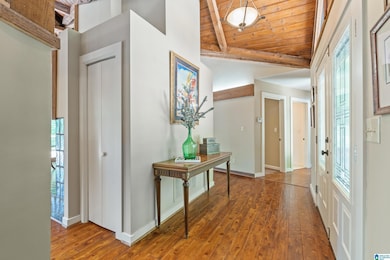
134 Highgate Hill Rd Indian Springs, AL 35124
North Shelby County NeighborhoodEstimated payment $3,045/month
Highlights
- Hot Property
- In Ground Pool
- 3.68 Acre Lot
- Oak Mountain Elementary School Rated A
- Sitting Area In Primary Bedroom
- Heavily Wooded Lot
About This Home
Discover this unique, ONE LEVEL MID-CENTRUY MODERN home atop the mountain in desirable Indian Springs. Unwind in the saltwater pool & take in the serene views from your expansive Trex deck. Nearly every room opens to the patio, perfect for indoor-outdoor living. The family room features wood cathedral ceilings, floor-to-ceiling windows, hardwood floors, & an open fireplace. A galley kitchen offers white countertops & a gas cooktop. One end of the home includes a large laundry room, storage w/ 2 double closets, & a half bath. The other wing has 3 beds and 2 baths, including a primary suite w/ 6 closets, a dressing area, and a separate shower/toilet space. Additional features include 2 pull-down attics, garage storage, & go down outside stairs to 520 sq ft of unfinished storage space. A main-level two-car garage, extra parking, & a circular drive provide ample space for guest. This private wooded sanctuary is a rare find. NEW ROOF July 2025.
Home Details
Home Type
- Single Family
Est. Annual Taxes
- $2,634
Year Built
- Built in 1979
Lot Details
- 3.68 Acre Lot
- Fenced Yard
- Heavily Wooded Lot
Parking
- 2 Car Attached Garage
- Garage on Main Level
- Side Facing Garage
- Circular Driveway
Home Design
- Ridge Vents on the Roof
- Wood Siding
Interior Spaces
- 1-Story Property
- Smooth Ceilings
- Cathedral Ceiling
- Ceiling Fan
- Recessed Lighting
- Gas Log Fireplace
- Double Pane Windows
- Window Treatments
- Great Room with Fireplace
- Dining Room
- Den
- Mountain Views
- Unfinished Basement
- Partial Basement
- Pull Down Stairs to Attic
- Home Security System
Kitchen
- Electric Oven
- Gas Cooktop
- Stove
- Dishwasher
- Laminate Countertops
Flooring
- Wood
- Carpet
- Cork
Bedrooms and Bathrooms
- 3 Bedrooms
- Sitting Area In Primary Bedroom
- Dressing Area
- Separate Shower
- Linen Closet In Bathroom
Laundry
- Laundry Room
- Laundry on main level
- Washer and Electric Dryer Hookup
Eco-Friendly Details
- ENERGY STAR/CFL/LED Lights
Pool
- In Ground Pool
- Above Ground Pool
- Saltwater Pool
Outdoor Features
- Deck
- Patio
Schools
- Oak Mountain Elementary And Middle School
- Oak Mountain High School
Utilities
- Central Heating and Cooling System
- Heat Pump System
- Electric Water Heater
- Septic Tank
Community Details
Listing and Financial Details
- Visit Down Payment Resource Website
- Tax Lot 7-A
- Assessor Parcel Number 10-9-29-0-001-058.000
Map
Home Values in the Area
Average Home Value in this Area
Tax History
| Year | Tax Paid | Tax Assessment Tax Assessment Total Assessment is a certain percentage of the fair market value that is determined by local assessors to be the total taxable value of land and additions on the property. | Land | Improvement |
|---|---|---|---|---|
| 2024 | $2,634 | $59,860 | $0 | $0 |
| 2023 | $2,166 | $58,160 | $0 | $0 |
| 2022 | $1,784 | $47,980 | $0 | $0 |
| 2021 | $1,577 | $42,440 | $0 | $0 |
| 2020 | $1,461 | $39,360 | $0 | $0 |
| 2019 | $1,216 | $37,420 | $0 | $0 |
| 2017 | $1,600 | $37,300 | $0 | $0 |
| 2015 | $1,449 | $33,860 | $0 | $0 |
| 2014 | $1,452 | $33,940 | $0 | $0 |
Property History
| Date | Event | Price | Change | Sq Ft Price |
|---|---|---|---|---|
| 07/07/2025 07/07/25 | For Sale | $510,000 | 0.0% | $193 / Sq Ft |
| 06/24/2025 06/24/25 | Off Market | $510,000 | -- | -- |
| 05/29/2025 05/29/25 | For Sale | $510,000 | -- | $193 / Sq Ft |
Purchase History
| Date | Type | Sale Price | Title Company |
|---|---|---|---|
| Warranty Deed | $210,500 | Magic City Title Company Inc |
Mortgage History
| Date | Status | Loan Amount | Loan Type |
|---|---|---|---|
| Open | $66,372 | Credit Line Revolving | |
| Closed | $123,000 | Credit Line Revolving | |
| Closed | $110,000 | No Value Available |
Similar Home in Indian Springs, AL
Source: Greater Alabama MLS
MLS Number: 21419772
APN: 10-9-29-0-001-058-000
- 126 Willow Ridge Dr
- 4835 Silas Ave
- 4834 Silas Ave
- 136 Southlake Ln
- 869 Jasmine Hill Rd
- 4620 Lake Valley Dr
- 932 Cove Cir
- 4652 Lake Valley Dr
- 1921 Indian Lake Dr
- 0 Arrowhead Ln Unit 3 21401964
- 215 Brook Green Ln
- 318 Valley View Rd
- 2055 Ridge Lake Dr
- 1001 Gables Dr
- 1002 Gables Dr Unit 1002
- 1313 Severn Way
- 1308 Severn Way
- 405 Indian Trail Rd
- 1761 Gables Dr
- 1756 Gables Dr
- 4660 Lake Valley Dr
- 700 Garden Woods Dr
- 1400 Royal Oaks Dr
- 1303 Gables Dr Unit 1303
- 100 Summerchase Dr
- 1000 Riverchase Trail
- 2105 Arrowleaf Dr
- 200 River Haven Cir
- 2059 Little Mountain Cir
- 6100 Rime Village E
- 101 Bishop Cir
- 550 Hampton Park Dr
- 1337 Riverford Cir
- 1333 Riverford Cir
- 1232 Riverford Dr
- 1228 Riverford Dr
- 1215 Riverford Dr
- 999 Lennox Blvd
- 1003 Lennox Blvd
- 1205 Riverford Dr
