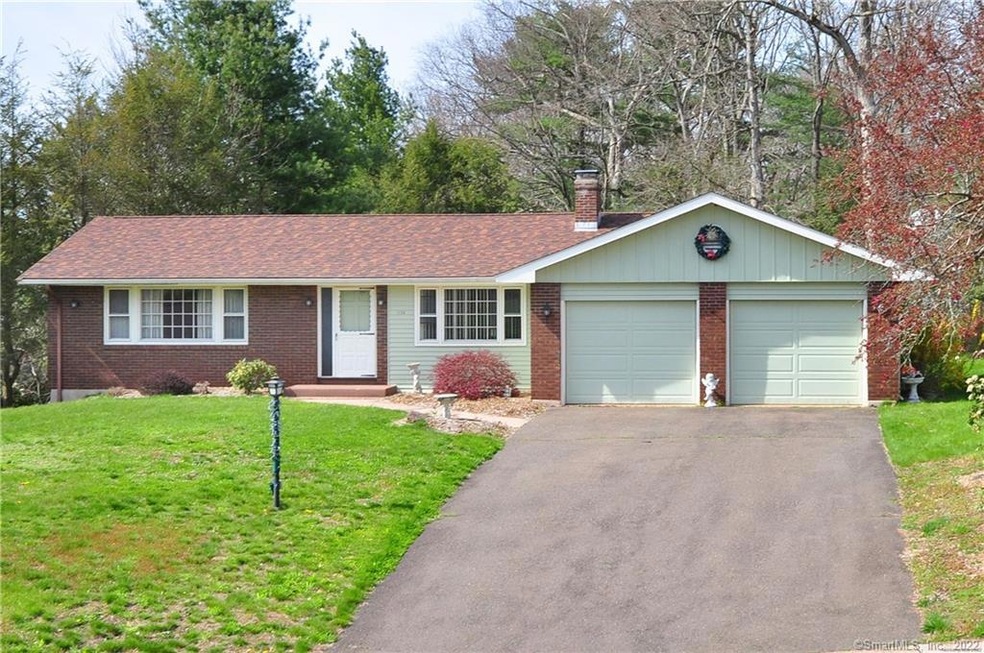
134 Highwood Dr Manchester, CT 06040
Highland Park NeighborhoodHighlights
- Deck
- 1 Fireplace
- Workshop
- Ranch Style House
- No HOA
- 2 Car Attached Garage
About This Home
As of May 2025This is your opportunity to own a beautiful and well maintained 3 bedroom 2 full bathroom Ranch in the desirable Highland Park neighborhood situated on .48 acres! This home boasts spacious rooms with an abundance of natural light, a living room with a vaulted ceiling and stone fireplace, a formal living room, dining room, a slider door by an eat in area that leads to a back deck, central air, a 2 car garage, and so much more! The primary bedroom has hardwood floors, a full bathroom and even a walk in closet. Head downstairs where you will also find additional bonus finished space equipped with a bonus kitchen and an ample amount of storage space. This home is so perfect for entertaining, or enjoying quiet evenings with friends and family. Conveniently located within close prolixity to Highland Market and highways for a simple and quick commute. Come see for yourself everything this home has to offer!
Last Agent to Sell the Property
Carol Cole Real Estate, LLC License #REB.0793525 Listed on: 04/29/2022
Home Details
Home Type
- Single Family
Est. Annual Taxes
- $7,212
Year Built
- Built in 1975
Lot Details
- 0.48 Acre Lot
- Level Lot
- Property is zoned AA
Home Design
- Ranch Style House
- Concrete Foundation
- Frame Construction
- Asphalt Shingled Roof
- Aluminum Siding
Interior Spaces
- 1,796 Sq Ft Home
- Ceiling Fan
- 1 Fireplace
- Workshop
- Partially Finished Basement
- Interior Basement Entry
- Laundry on main level
Kitchen
- Oven or Range
- Dishwasher
- Disposal
Bedrooms and Bathrooms
- 3 Bedrooms
- 2 Full Bathrooms
Parking
- 2 Car Attached Garage
- Parking Deck
- Private Driveway
Outdoor Features
- Deck
- Rain Gutters
Utilities
- Central Air
- Heating System Uses Natural Gas
- Electric Water Heater
Community Details
- No Home Owners Association
Ownership History
Purchase Details
Home Financials for this Owner
Home Financials are based on the most recent Mortgage that was taken out on this home.Purchase Details
Home Financials for this Owner
Home Financials are based on the most recent Mortgage that was taken out on this home.Purchase Details
Home Financials for this Owner
Home Financials are based on the most recent Mortgage that was taken out on this home.Purchase Details
Similar Homes in Manchester, CT
Home Values in the Area
Average Home Value in this Area
Purchase History
| Date | Type | Sale Price | Title Company |
|---|---|---|---|
| Warranty Deed | $435,000 | None Available | |
| Warranty Deed | $435,000 | None Available | |
| Warranty Deed | $330,000 | None Available | |
| Warranty Deed | $185,000 | -- | |
| Warranty Deed | $185,000 | -- | |
| Deed | $282,037 | -- |
Mortgage History
| Date | Status | Loan Amount | Loan Type |
|---|---|---|---|
| Previous Owner | $341,880 | Purchase Money Mortgage | |
| Previous Owner | $96,000 | No Value Available | |
| Previous Owner | $99,700 | No Value Available | |
| Previous Owner | $25,000 | No Value Available | |
| Previous Owner | $76,500 | No Value Available |
Property History
| Date | Event | Price | Change | Sq Ft Price |
|---|---|---|---|---|
| 05/09/2025 05/09/25 | Sold | $435,000 | +3.6% | $191 / Sq Ft |
| 04/14/2025 04/14/25 | Pending | -- | -- | -- |
| 04/10/2025 04/10/25 | For Sale | $420,000 | 0.0% | $184 / Sq Ft |
| 04/06/2025 04/06/25 | Price Changed | $420,000 | +27.3% | $184 / Sq Ft |
| 06/16/2022 06/16/22 | Sold | $330,000 | +1.5% | $184 / Sq Ft |
| 04/29/2022 04/29/22 | For Sale | $325,000 | -- | $181 / Sq Ft |
Tax History Compared to Growth
Tax History
| Year | Tax Paid | Tax Assessment Tax Assessment Total Assessment is a certain percentage of the fair market value that is determined by local assessors to be the total taxable value of land and additions on the property. | Land | Improvement |
|---|---|---|---|---|
| 2025 | $8,772 | $220,300 | $53,600 | $166,700 |
| 2024 | $8,521 | $220,300 | $53,600 | $166,700 |
| 2023 | $8,195 | $220,300 | $53,600 | $166,700 |
| 2022 | $7,957 | $220,300 | $53,600 | $166,700 |
| 2021 | $7,212 | $172,000 | $46,100 | $125,900 |
| 2020 | $7,202 | $172,000 | $46,100 | $125,900 |
| 2019 | $7,172 | $172,000 | $46,100 | $125,900 |
| 2018 | $7,037 | $172,000 | $46,100 | $125,900 |
| 2017 | $6,837 | $172,000 | $46,100 | $125,900 |
| 2016 | $7,369 | $185,700 | $65,400 | $120,300 |
| 2015 | $7,317 | $185,700 | $65,400 | $120,300 |
| 2014 | $7,177 | $185,700 | $65,400 | $120,300 |
Agents Affiliated with this Home
-
Hala Hanna

Seller's Agent in 2025
Hala Hanna
KW Legacy Partners
(860) 997-5280
7 in this area
183 Total Sales
-
Corrinne Lomazzo

Buyer's Agent in 2025
Corrinne Lomazzo
Berkshire Hathaway Home Services
(860) 214-3500
1 in this area
40 Total Sales
-
Amanda Cole

Seller's Agent in 2022
Amanda Cole
Carol Cole Real Estate, LLC
(860) 966-0056
1 in this area
119 Total Sales
Map
Source: SmartMLS
MLS Number: 170486704
APN: MANC-000125-002900-000134
