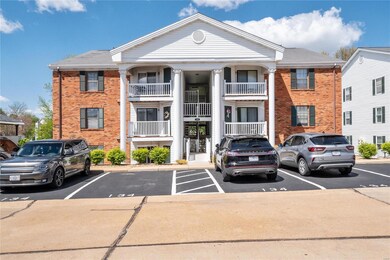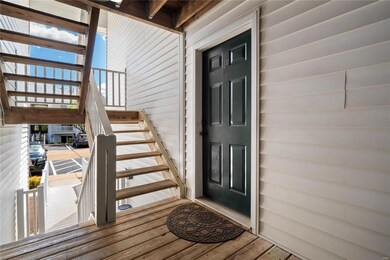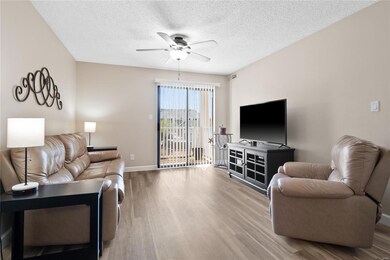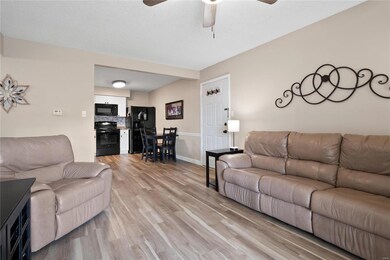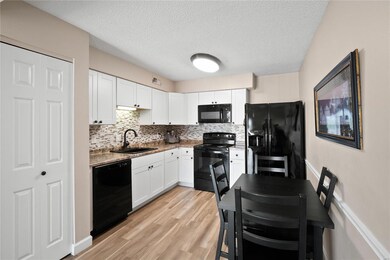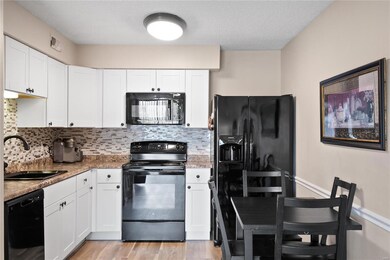
134 Jubilee Hill Dr Unit F Grover, MO 63040
Highlights
- In Ground Pool
- Traditional Architecture
- Brick Veneer
- Pond Elementary School Rated A
- Tennis Courts
- Guest Parking
About This Home
As of May 2024Welcome to your newly updated condo in this desirable Wildwood neighborhood. This charming home features 2 bedrooms, 2 bathrooms, and beautiful luxury vinyl flooring throughout. The kitchen and bathrooms have been tastefully updated, including new appliances—refrigerator, microwave, oven/stove combo, and dishwasher. Washer, Dryer, and refrigerator also come included. Enjoy the complex's park-like setting, complete with two neighborhood pools, tennis courts, walking trails, and a playground. HOA fees are $230.00 per month as well as a $192.00 semi-annual assessment for pools. Awesome Locations, perfectly situated close to shops, restaurants, schools, and parks, making it a truly turnkey home. Showings begin Wednesday, April 17th.
Last Agent to Sell the Property
Boutique Realty License #2011040148 Listed on: 03/05/2024
Property Details
Home Type
- Condominium
Est. Annual Taxes
- $1,647
Year Built
- Built in 1987
HOA Fees
- $230 Monthly HOA Fees
Home Design
- Traditional Architecture
- Brick Veneer
- Vinyl Siding
Interior Spaces
- 868 Sq Ft Home
- 3-Story Property
- Sliding Doors
- Six Panel Doors
Kitchen
- Microwave
- Dishwasher
- Disposal
Bedrooms and Bathrooms
- 2 Bedrooms
- 2 Full Bathrooms
Laundry
- Dryer
- Washer
Parking
- Guest Parking
- Off-Street Parking
Schools
- Fairway Elem. Elementary School
- Lasalle Springs Middle School
- Eureka Sr. High School
Additional Features
- In Ground Pool
- Forced Air Heating System
Listing and Financial Details
- Assessor Parcel Number 24V-61-1597
Community Details
Overview
- Association fees include some insurance, ground maintenance, pool, sewer, snow removal, trash, water
- Mid-Rise Condominium
Recreation
- Tennis Courts
- Trails
Ownership History
Purchase Details
Home Financials for this Owner
Home Financials are based on the most recent Mortgage that was taken out on this home.Purchase Details
Home Financials for this Owner
Home Financials are based on the most recent Mortgage that was taken out on this home.Purchase Details
Purchase Details
Purchase Details
Home Financials for this Owner
Home Financials are based on the most recent Mortgage that was taken out on this home.Purchase Details
Similar Homes in Grover, MO
Home Values in the Area
Average Home Value in this Area
Purchase History
| Date | Type | Sale Price | Title Company |
|---|---|---|---|
| Warranty Deed | -- | Investors Title Company | |
| Special Warranty Deed | $97,000 | -- | |
| Special Warranty Deed | -- | -- | |
| Special Warranty Deed | $93,414 | -- | |
| Trustee Deed | $93,414 | -- | |
| Warranty Deed | $92,800 | -- | |
| Warranty Deed | $62,500 | -- |
Mortgage History
| Date | Status | Loan Amount | Loan Type |
|---|---|---|---|
| Open | $125,300 | New Conventional | |
| Previous Owner | $69,000 | Fannie Mae Freddie Mac | |
| Previous Owner | $90,016 | FHA | |
| Closed | -- | No Value Available | |
| Closed | $0 | No Value Available |
Property History
| Date | Event | Price | Change | Sq Ft Price |
|---|---|---|---|---|
| 07/11/2025 07/11/25 | Price Changed | $169,900 | -2.6% | $196 / Sq Ft |
| 06/18/2025 06/18/25 | Price Changed | $174,500 | -3.0% | $201 / Sq Ft |
| 05/16/2025 05/16/25 | For Sale | $179,900 | +0.5% | $207 / Sq Ft |
| 05/21/2024 05/21/24 | Sold | -- | -- | -- |
| 04/18/2024 04/18/24 | Pending | -- | -- | -- |
| 04/17/2024 04/17/24 | For Sale | $179,000 | -- | $206 / Sq Ft |
Tax History Compared to Growth
Tax History
| Year | Tax Paid | Tax Assessment Tax Assessment Total Assessment is a certain percentage of the fair market value that is determined by local assessors to be the total taxable value of land and additions on the property. | Land | Improvement |
|---|---|---|---|---|
| 2023 | $1,649 | $23,710 | $4,120 | $19,590 |
| 2022 | $1,515 | $20,250 | $5,430 | $14,820 |
| 2021 | $1,504 | $20,250 | $5,430 | $14,820 |
| 2020 | $1,385 | $17,790 | $3,310 | $14,480 |
| 2019 | $1,391 | $17,790 | $3,310 | $14,480 |
| 2018 | $1,136 | $13,700 | $2,640 | $11,060 |
| 2017 | $1,109 | $13,700 | $2,640 | $11,060 |
| 2016 | $1,142 | $13,570 | $3,310 | $10,260 |
| 2015 | $1,119 | $13,570 | $3,310 | $10,260 |
| 2014 | $1,259 | $14,890 | $3,550 | $11,340 |
Agents Affiliated with this Home
-
Sandra Boll

Seller's Agent in 2025
Sandra Boll
Coldwell Banker Realty - Gundaker
(314) 313-3644
53 Total Sales
-
Nikki Roberts-McKenna

Seller's Agent in 2024
Nikki Roberts-McKenna
Boutique Realty
(314) 605-0167
2 in this area
95 Total Sales
-
Lindsay Bosworth

Seller Co-Listing Agent in 2024
Lindsay Bosworth
Boutique Realty
(314) 494-5052
2 in this area
71 Total Sales
-
Abby Steib

Buyer's Agent in 2024
Abby Steib
EXP Realty, LLC
(314) 915-3014
1 in this area
78 Total Sales
Map
Source: MARIS MLS
MLS Number: MIS24013216
APN: 24V-61-1597
- 149 Jubilee Hill Dr Unit A
- 149 Jubilee Hill Dr Unit H
- 160 Jubilee Hill Dr Unit G
- 108 Jubilee Hill Dr Unit H
- 16504 Carriage View Ct
- 16535 Victoria Crossing Dr Unit H
- 16535 Victoria Crossing Dr Unit B
- 100 Jubilee Hill Dr Unit L
- 100 Jubilee Hill Dr Unit G
- 2625 Grover Crossing Way
- 16830 Manchester Rd
- 179 Cherry Hills Meadows Dr
- 16350 Black Cherry Dr
- 16368 Cherry Orchard Dr
- 16329 Black Cherry Dr
- 16544 Willow Glen Dr
- 2601 East Ave
- 153 Stella Cherry Way
- 2604 Center Ave
- 2626 Center Ave

