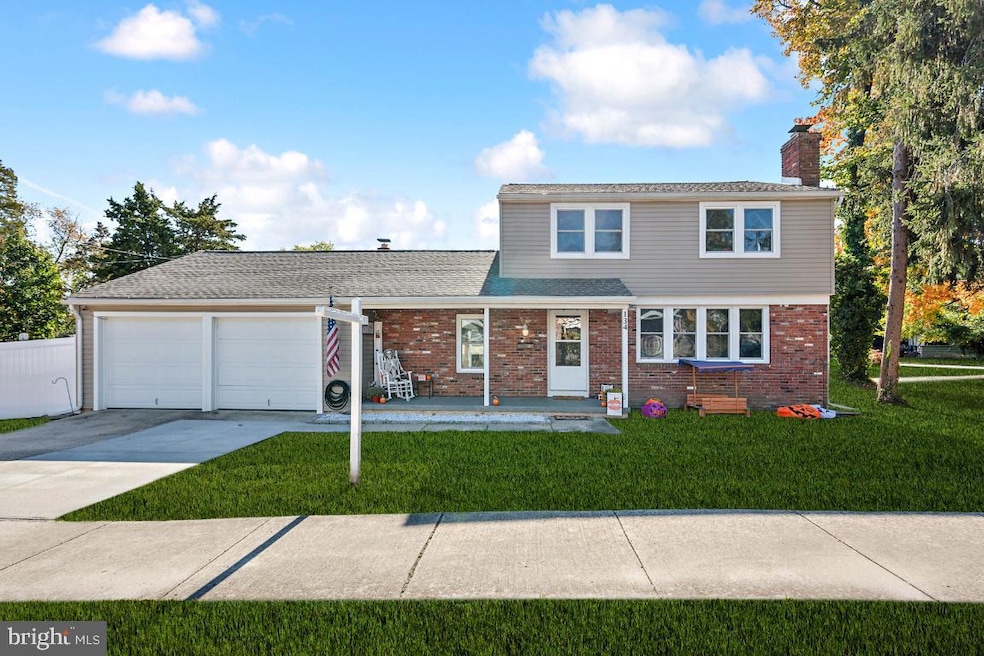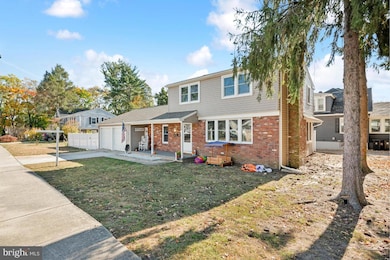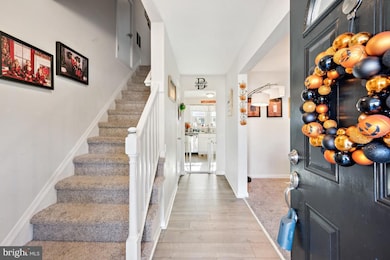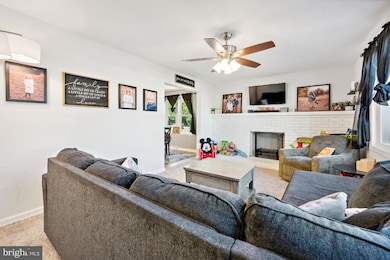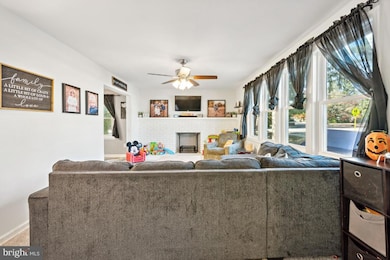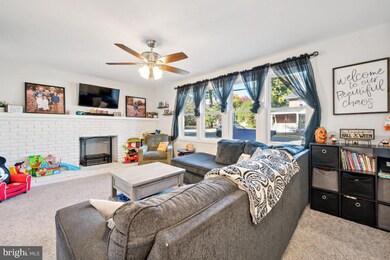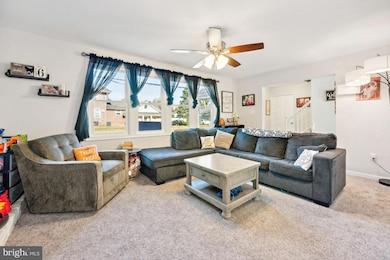134 Kent Rd Haddonfield, NJ 08033
Highlights
- Colonial Architecture
- Attic
- No HOA
- Traditional Floor Plan
- Corner Lot
- Stainless Steel Appliances
About This Home
Welcome to this beautiful home that offers 4 bedrooms, Master Suite on 1st Floor includes powder room, three large bedrooms on second floor - newer carpet in all bedrooms & living room, vinyl waterproof plank flooring in kitchen & dining room. Enter through the front door foyer with large hall closet, enter into living room with wood fireplace, dining room, kitchen, upstairs to three bedrooms & full hall bath. All bedrooms & living room include fans w/lighting. Utility/Laundry room includes gas hot air furnace, gas hot water heater . This room gives you access to 2 car garage with extra storage room also exit door to back newer vinyl fenced-in yard. Newer electric service. Going upstairs and upstairs hallway is carpeted. In the upstairs hallway is a push up entrance to attic above house, There is also access to the attic above the garage at the top of the steps. Another benefit to the location of this house is the school is walking distance from the elementary school. View this house today, call Mike direct!
Listing Agent
(856) 313-7503 mgidzinski@comcast.net Weichert Realtors - Moorestown License #0232098 Listed on: 09/15/2025

Home Details
Home Type
- Single Family
Est. Annual Taxes
- $9,006
Year Built
- Built in 1965 | Remodeled in 2022
Lot Details
- 8,821 Sq Ft Lot
- Lot Dimensions are 147.00 x 60.00
- Privacy Fence
- Vinyl Fence
- Corner Lot
- Level Lot
- Property is in excellent condition
Parking
- 2 Car Direct Access Garage
- Parking Storage or Cabinetry
- Front Facing Garage
- Driveway
- On-Street Parking
Home Design
- Colonial Architecture
- Block Foundation
- Frame Construction
- Architectural Shingle Roof
- Vinyl Siding
- Brick Front
- Chimney Cap
Interior Spaces
- 1,664 Sq Ft Home
- Property has 2 Levels
- Traditional Floor Plan
- Ceiling Fan
- Wood Burning Fireplace
- Brick Fireplace
- Double Pane Windows
- Double Hung Windows
- Dining Area
- Crawl Space
- Attic Fan
- Carbon Monoxide Detectors
Kitchen
- Gas Oven or Range
- Built-In Microwave
- Dishwasher
- Stainless Steel Appliances
Flooring
- Partially Carpeted
- Laminate
Bedrooms and Bathrooms
- 4 Main Level Bedrooms
Laundry
- Laundry Room
- Laundry on main level
Outdoor Features
- Exterior Lighting
- Porch
Schools
- Haddon Heights High School
Utilities
- Forced Air Heating and Cooling System
- Above Ground Utilities
- 100 Amp Service
- Natural Gas Water Heater
- Phone Available
- Cable TV Available
Listing and Financial Details
- Residential Lease
- Security Deposit $9,000
- Requires 2 Months of Rent Paid Up Front
- Tenant pays for cable TV, electricity, exterior maintenance, frozen waterpipe damage, gas, heat, hot water, insurance, lawn/tree/shrub care, minor interior maintenance, pest control, sewer, snow removal, water
- The owner pays for insurance, real estate taxes
- No Smoking Allowed
- 12-Month Lease Term
- Available 1/5/26
- Assessor Parcel Number 03-00119-00011 01
Community Details
Overview
- No Home Owners Association
Pet Policy
- Pets Allowed
- Pet Deposit $250
Map
Source: Bright MLS
MLS Number: NJCD2101844
APN: 03-00119-0000-00011-01
- 303 Highland Ave
- 425 White Horse Pike
- 315 Hutchinson Ave
- 302 3rd Ave
- 425 Peltoma Rd
- 301 Bradshaw Ave
- 1201 Wayne Rd
- 428 Mansfield Ave
- 104 Bell Ave
- 351 Bellevue Ave
- 2 Loucroft Ave
- 518 Carver Ct
- 109 White Horse Pike
- 103 White Horse Pike
- 127 7th Ave
- 325 Albany Ave
- 233 E Kings Hwy
- 341 Station Ave
- 405 Austin Ave
- 407 Kingston Ave
- 126 Kent Rd
- 405 White Horse Pike
- 309 Warwick Rd Unit 309 Warwick rd
- 311 Warwick Rd
- 421 Clements Bridge Rd
- 135 Thomas Ave S Unit B-4
- 703 Willitts Ave
- 19 W Summit Ave
- 114 Gloucester Ave
- 237 S Atlantic Ave Unit B
- 126 Yale Rd
- 204 Lakeview Ave
- 108 Centre St Unit C
- 49 Chestnut St
- 214 W Redman Ave
- 204 W Redman Ave
- 289 Tavistock
- 18 Wilkins Ave
- 13 Wilkins Ave Unit 1ST FLOOR
- 13 Wilkins Ave Unit 2ND FL
