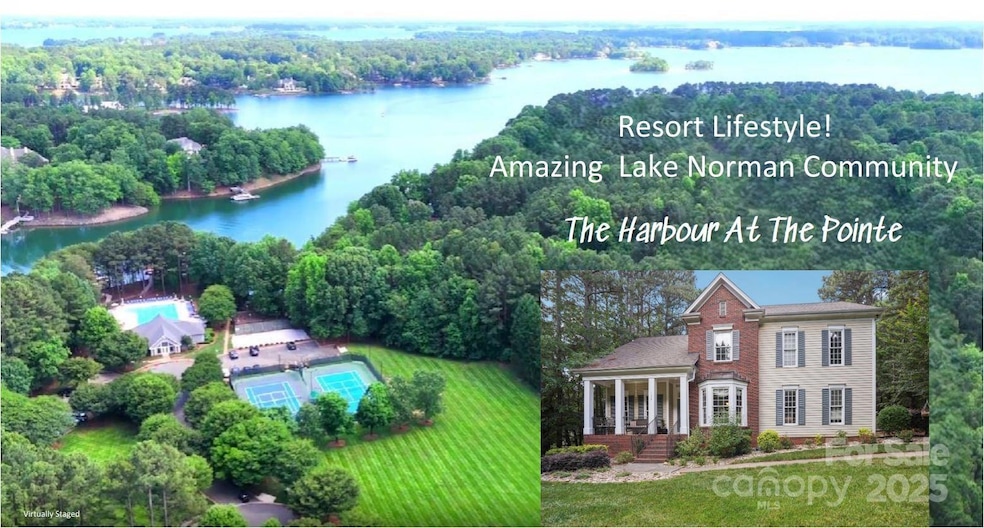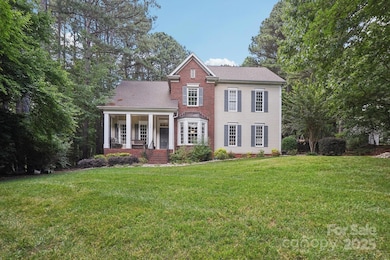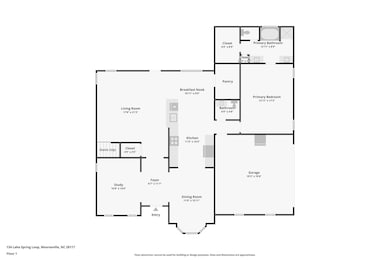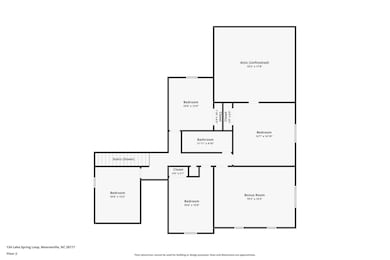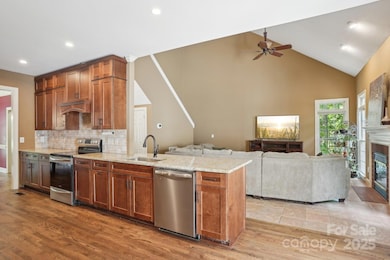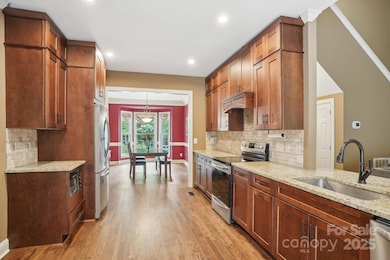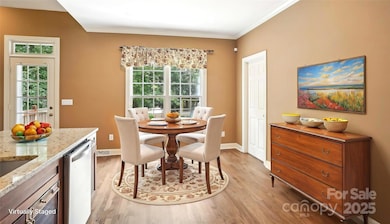
134 Lake Spring Loop Mooresville, NC 28117
Lake Norman NeighborhoodEstimated payment $5,159/month
Highlights
- Access To Lake
- Outdoor Pool
- Tennis Courts
- Woodland Heights Elementary School Rated A-
- Clubhouse
- 2 Car Attached Garage
About This Home
Resort Lifestyle awaits you at this Premier Lake Norman Waterfront Community, “The Harbour at the Pointe” Features Lake Norman access, Swim & Tennis Club, & so much more! Over 3200 SF, main floor dazzles with its thoughtful design, featuring a spacious owner's suite complete with dual vanities, garden tub, tile shower, walk-in closet. Main floor office/study, great room with soaring ceilings & cozy fireplace. Recently renovated kitchen serves as the heart of the home, boasting custom cabinetry, granite countertops, SS appliances, & wood flooring, seamlessly connecting to the dining & great rooms. Upstairs, find versatile bonus spaces, perfect for a home gym, theater, or playroom, alongside additional 4 bedrooms & ample storage. Stately .59 Acre lot with side-load garage overlooking the Treed Park. Huge backyard to entertain, toss a ball, & play with pets. Newer: Roof, AC 2025, Flooring, Paint, Crawlspace vapor barrier. Come tour your new home & look forward to a summer staycation.
Listing Agent
Reliable Realty LLC Brokerage Email: julia@reliableagency.com License #309856
Home Details
Home Type
- Single Family
Est. Annual Taxes
- $3,441
Year Built
- Built in 1998
Lot Details
- Property is zoned R20, R-20
HOA Fees
- $114 Monthly HOA Fees
Parking
- 2 Car Attached Garage
- Garage Door Opener
Home Design
- Brick Exterior Construction
- Hardboard
Interior Spaces
- 2-Story Property
- Great Room with Fireplace
- Crawl Space
- Laundry Room
Kitchen
- Electric Range
- Dishwasher
Bedrooms and Bathrooms
Outdoor Features
- Outdoor Pool
- Access To Lake
Utilities
- Central Heating and Cooling System
- Community Well
- Private Sewer
Listing and Financial Details
- Assessor Parcel Number 4626-40-1427.000
Community Details
Overview
- Hawthorne Association, Phone Number (704) 377-0114
- The Harbour At The Pointe Subdivision
- Mandatory home owners association
Recreation
- Tennis Courts
- Sport Court
- Community Playground
- Community Pool
Additional Features
- Clubhouse
- Card or Code Access
Map
Home Values in the Area
Average Home Value in this Area
Tax History
| Year | Tax Paid | Tax Assessment Tax Assessment Total Assessment is a certain percentage of the fair market value that is determined by local assessors to be the total taxable value of land and additions on the property. | Land | Improvement |
|---|---|---|---|---|
| 2024 | $3,441 | $573,130 | $125,000 | $448,130 |
| 2023 | $3,441 | $573,130 | $125,000 | $448,130 |
| 2022 | $2,530 | $393,590 | $90,000 | $303,590 |
| 2021 | $2,526 | $393,590 | $90,000 | $303,590 |
| 2020 | $2,526 | $393,590 | $90,000 | $303,590 |
| 2019 | $2,486 | $393,590 | $90,000 | $303,590 |
| 2018 | $2,192 | $358,100 | $90,000 | $268,100 |
| 2017 | $2,192 | $358,100 | $90,000 | $268,100 |
| 2016 | $2,192 | $358,100 | $90,000 | $268,100 |
| 2015 | $2,192 | $358,100 | $90,000 | $268,100 |
| 2014 | $2,080 | $365,460 | $90,000 | $275,460 |
Property History
| Date | Event | Price | Change | Sq Ft Price |
|---|---|---|---|---|
| 05/23/2025 05/23/25 | For Sale | $850,000 | -- | $264 / Sq Ft |
Purchase History
| Date | Type | Sale Price | Title Company |
|---|---|---|---|
| Warranty Deed | $427,000 | None Available | |
| Warranty Deed | $345,000 | -- | |
| Warranty Deed | $345,000 | -- | |
| Warranty Deed | $317,000 | -- |
Mortgage History
| Date | Status | Loan Amount | Loan Type |
|---|---|---|---|
| Open | $302,150 | New Conventional | |
| Closed | $50,000 | Credit Line Revolving | |
| Closed | $320,175 | Purchase Money Mortgage | |
| Previous Owner | $276,000 | Purchase Money Mortgage | |
| Previous Owner | $253,600 | No Value Available | |
| Closed | $69,000 | No Value Available |
Similar Homes in Mooresville, NC
Source: Canopy MLS (Canopy Realtor® Association)
MLS Number: 4261604
APN: 4626-40-1427.000
- 117 Pine Bluff Dr
- 127 Pine Bluff Dr
- 118 Sunrise Cir
- 110 Lakeland Rd Unit 19
- 140 Lakeland Rd
- 134 Larkhaven Ln
- 299 Barber Loop
- 495 Bay Harbour Rd
- 132 Rollingwood Ln
- 171 Agnew Rd
- 195 Agnew Rd
- 270 Kemp Rd
- 142 Wild Harbor Rd
- 138 Great Point Dr
- 115 Brawley Harbor Place
- 472 Barber Loop
- 462 Barber Loop
- 301 Agnew Rd
- 1717 Brawley School Rd
- 419 Kemp Rd
