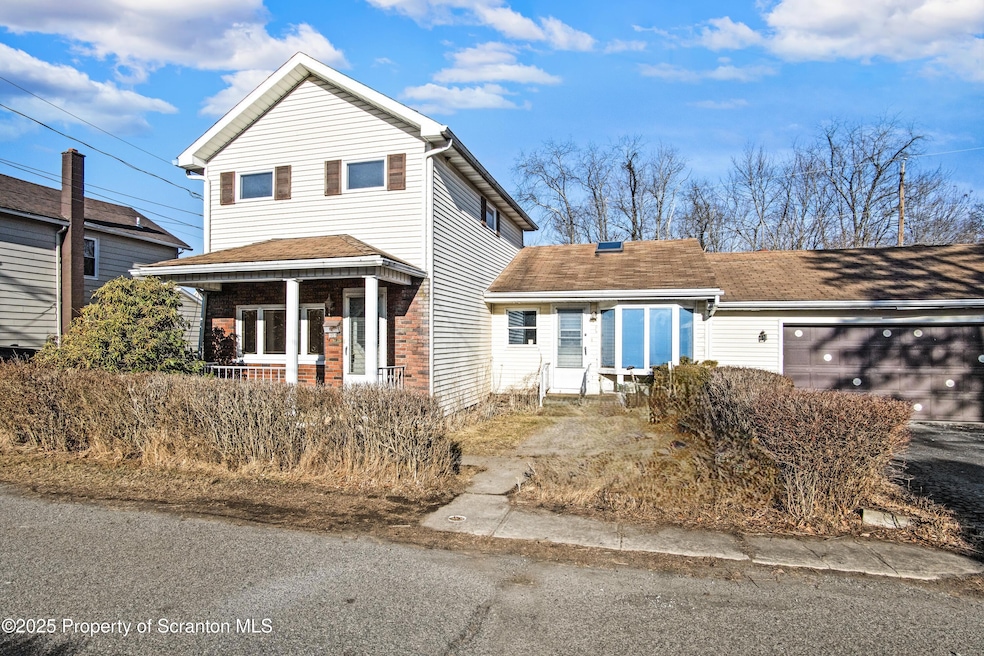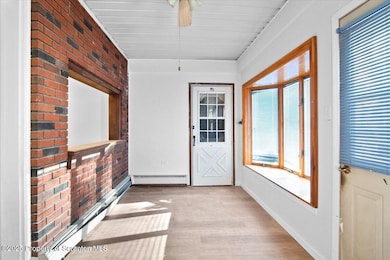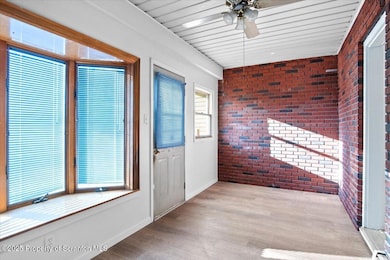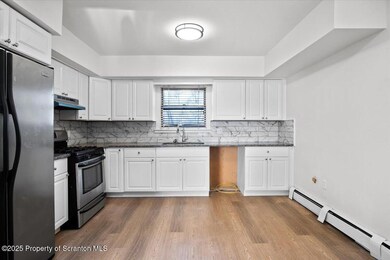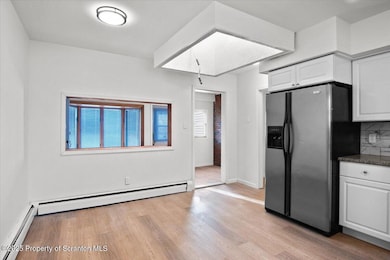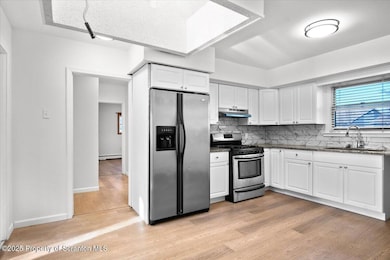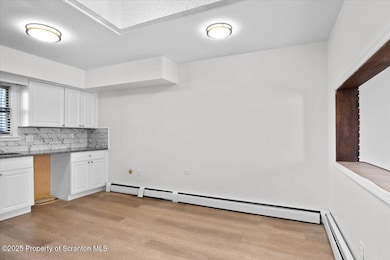Highlights
- Traditional Architecture
- Luxury Vinyl Tile Flooring
- 3 Car Garage
- Living Room
- Dining Room
About This Home
This updated 3-bedroom, 1-bath home is on a quiet street but close to stores, restaurants, and more. It has a brand-new kitchen with white cabinets, granite counters, and new flooring. The bathroom is also updated, and there's a bedroom on the first floor. The home has fresh paint throughout and comes with a 2-car attached garage, plus an extra 1-car garage for storage or a workshop. There's a nice yard space in the front and side. $45 application fee, per person (non-refundable) with credit check, background check, proof of income, and ID required.
Home Details
Home Type
- Single Family
Est. Annual Taxes
- $2,210
Year Built
- Built in 1940
Lot Details
- 7,405 Sq Ft Lot
- Lot Dimensions are 100 x 70
- Property is zoned R1
Parking
- 3 Car Garage
- Driveway
Home Design
- Traditional Architecture
- Block Foundation
- Composition Roof
- Vinyl Siding
Interior Spaces
- 1,301 Sq Ft Home
- 2-Story Property
- Living Room
- Dining Room
- Luxury Vinyl Tile Flooring
- Range<<rangeHoodToken>>
Bedrooms and Bathrooms
- 3 Bedrooms
- 1 Full Bathroom
Utilities
- No Cooling
- Heating System Uses Oil
- 100 Amp Service
Listing and Financial Details
- Assessor Parcel Number 02-D12SE4-001-002-000
Map
Source: Greater Scranton Board of REALTORS®
MLS Number: GSBSC253325
APN: 02-D12SE4-001-002-000
- 614 Mcalpine St Unit A
- 228 Packer St
- 810 Main St Unit B
- 815 South St
- 1209 Grove St Unit 1209
- 742 Donnelly St
- 611 Main St
- 413 Stephenson St Unit B
- 502 1/2 Main St
- 301 Mclean St
- 40 Zachary Way
- 192 Parsonage St
- 809 1/2 N Main St
- 29 Cliff St
- 447 N Main St
- 449 N Main St
- 449 N Main St
- 75 Parsonage St Unit A
- 175 Bianca Way
- 157 N Main St
