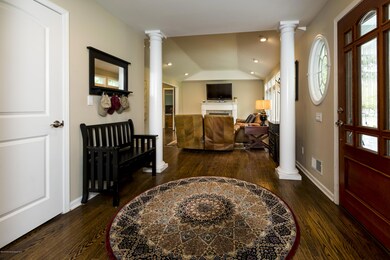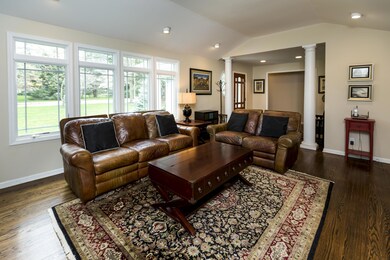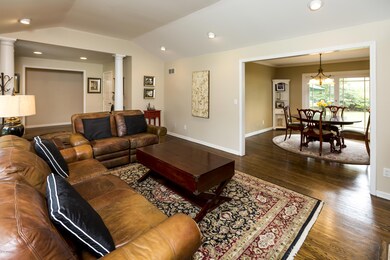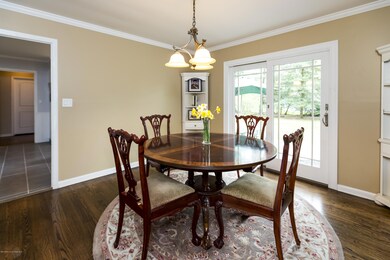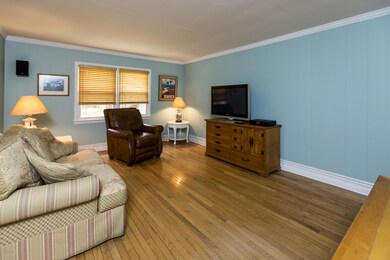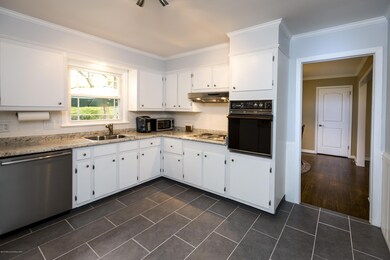
134 Little Silver Point Rd Little Silver, NJ 07739
Highlights
- New Kitchen
- Wood Flooring
- Screened Porch
- Point Road School Rated A
- No HOA
- 1 Car Direct Access Garage
About This Home
As of September 2019Move right into this bright and airy ranch located on one of Little Silver's prettiest streets. This renovated 3 bedroom, 3 bath home features hardwood floors throughout, living room with coffered ceiling, recessed lighting and a wood burning fireplace. Bank of windows provides light and expansive view of beautiful half acre property. Natural light shines into the dining room through sliding glass door that leads to a fenced rear yard with mature landscaping providing a serene sense of privacy. The kitchen leads to a spacious screened porch and concrete patio. Family room has attached bathroom. Renovated upgrades include roof, windows and doors and Hardiplank siding. Conveniently located close to to train, schools and town. 1 year AHS Home Warranty included. This one won't last!
Last Agent to Sell the Property
Joseph Lane
RealEstate.com Listed on: 05/01/2015
Last Buyer's Agent
Bradley Moore
Resources Real Estate
Home Details
Home Type
- Single Family
Est. Annual Taxes
- $9,712
Year Built
- Built in 1953
Lot Details
- Lot Dimensions are 100 x 200
- Fenced
- Oversized Lot
- Landscaped with Trees
Parking
- 1 Car Direct Access Garage
- Oversized Parking
- Garage Door Opener
- Driveway
Home Design
- Shingle Roof
Interior Spaces
- 1,818 Sq Ft Home
- 1-Story Property
- Crown Molding
- Recessed Lighting
- Wood Burning Fireplace
- Window Screens
- Sliding Doors
- Entrance Foyer
- Family Room
- Living Room
- Dining Room
- Screened Porch
- Crawl Space
- Pull Down Stairs to Attic
Kitchen
- New Kitchen
- Built-In Oven
- Electric Cooktop
- Stove
- Portable Range
- Range Hood
- Dishwasher
Flooring
- Wood
- Ceramic Tile
Bedrooms and Bathrooms
- 3 Bedrooms
- 3 Full Bathrooms
- Primary Bathroom includes a Walk-In Shower
Laundry
- Dryer
- Washer
Outdoor Features
- Patio
- Exterior Lighting
- Shed
- Storage Shed
Schools
- Point Road Elementary School
- Markham Place Middle School
- Red Bank Reg High School
Utilities
- Forced Air Heating and Cooling System
- Heating System Uses Natural Gas
- Natural Gas Water Heater
Community Details
- No Home Owners Association
Listing and Financial Details
- Assessor Parcel Number 25-00059-0000-00002
Ownership History
Purchase Details
Home Financials for this Owner
Home Financials are based on the most recent Mortgage that was taken out on this home.Purchase Details
Home Financials for this Owner
Home Financials are based on the most recent Mortgage that was taken out on this home.Purchase Details
Home Financials for this Owner
Home Financials are based on the most recent Mortgage that was taken out on this home.Similar Home in the area
Home Values in the Area
Average Home Value in this Area
Purchase History
| Date | Type | Sale Price | Title Company |
|---|---|---|---|
| Deed | $650,000 | Multiple | |
| Deed | $575,000 | Commonwealth Title | |
| Deed | $272,000 | -- |
Mortgage History
| Date | Status | Loan Amount | Loan Type |
|---|---|---|---|
| Open | $519,000 | New Conventional | |
| Closed | $520,000 | New Conventional | |
| Previous Owner | $460,000 | New Conventional | |
| Previous Owner | $365,000 | New Conventional | |
| Previous Owner | $364,200 | New Conventional | |
| Previous Owner | $383,000 | New Conventional | |
| Previous Owner | $212,000 | No Value Available |
Property History
| Date | Event | Price | Change | Sq Ft Price |
|---|---|---|---|---|
| 07/28/2023 07/28/23 | Rented | $4,500 | 0.0% | -- |
| 06/19/2023 06/19/23 | Under Contract | -- | -- | -- |
| 04/20/2023 04/20/23 | For Rent | $4,500 | 0.0% | -- |
| 03/17/2023 03/17/23 | Under Contract | -- | -- | -- |
| 03/16/2023 03/16/23 | For Rent | $4,500 | 0.0% | -- |
| 09/10/2019 09/10/19 | Sold | $650,000 | +13.0% | $352 / Sq Ft |
| 07/01/2015 07/01/15 | Sold | $575,000 | -- | $316 / Sq Ft |
Tax History Compared to Growth
Tax History
| Year | Tax Paid | Tax Assessment Tax Assessment Total Assessment is a certain percentage of the fair market value that is determined by local assessors to be the total taxable value of land and additions on the property. | Land | Improvement |
|---|---|---|---|---|
| 2024 | $10,730 | $602,600 | $325,000 | $277,600 |
| 2023 | $10,730 | $596,100 | $325,000 | $271,100 |
| 2022 | $10,257 | $548,200 | $290,000 | $258,200 |
| 2021 | $10,257 | $519,600 | $290,000 | $229,600 |
| 2020 | $10,427 | $514,400 | $290,000 | $224,400 |
| 2019 | $10,211 | $513,100 | $290,000 | $223,100 |
| 2018 | $10,046 | $502,800 | $290,000 | $212,800 |
| 2017 | $9,966 | $496,300 | $290,000 | $206,300 |
| 2016 | $9,743 | $491,100 | $290,000 | $201,100 |
| 2015 | $9,695 | $482,600 | $265,000 | $217,600 |
| 2014 | $9,712 | $451,700 | $265,000 | $186,700 |
Agents Affiliated with this Home
-
Karen Richards
K
Seller's Agent in 2023
Karen Richards
O'Brien Realty, LLC
(646) 662-5150
6 Total Sales
-
B
Seller's Agent in 2019
Bradley Moore
Resources Real Estate
-
J
Seller's Agent in 2015
Joseph Lane
RealEstate.com
Map
Source: MOREMLS (Monmouth Ocean Regional REALTORS®)
MLS Number: 21516494
APN: 25-00059-0000-00002
- 622 Prospect Ave
- 21 Judith Rd
- 16 Winding Way
- 49 Essex Dr
- 55 Cheshire Square
- 130 N Lovett Ave
- 62 Driftwood Cir
- 128 Birch Ave
- 12 Barton Ave
- 75 Driftwood Cir
- 141 Dorchester Way
- 29 Silverwhite Rd
- 60 Rustic Terrace
- 104 Garden Rd
- 15 Sickles Place
- 61 Robinson Place
- 11 Leeward Ct
- 40 Riverside Ave
- 297 Sycamore Ave
- 322 Prospect Ave

