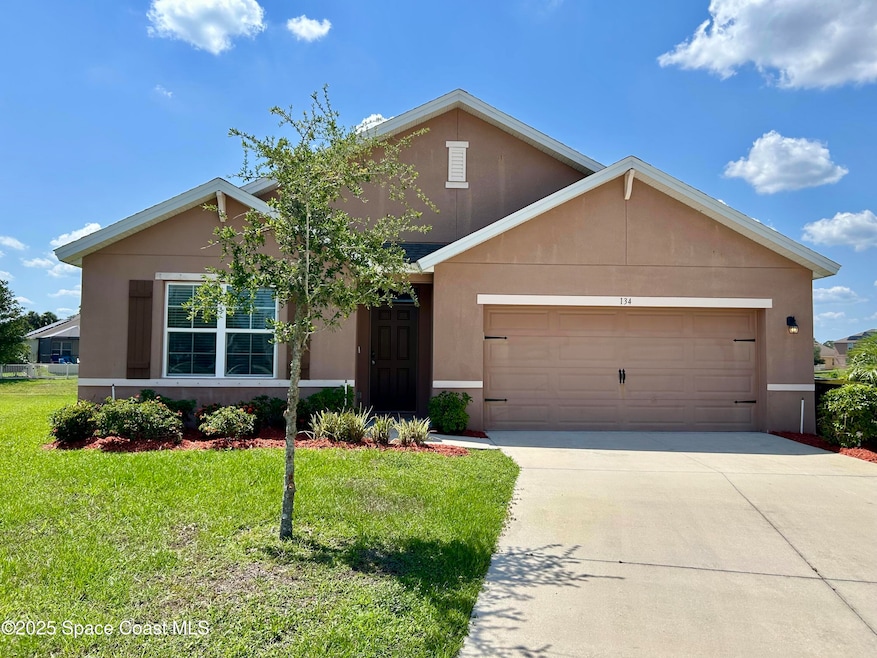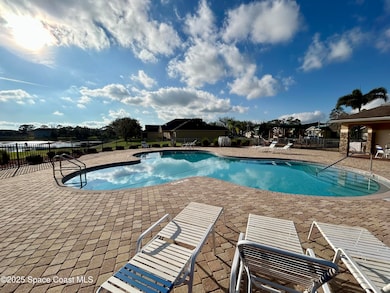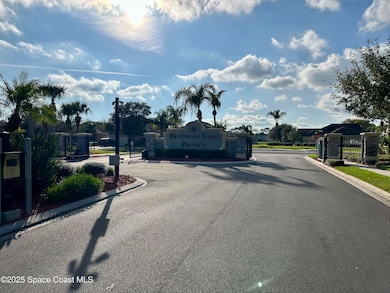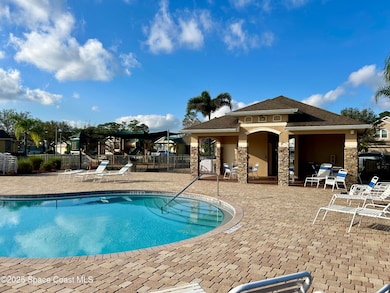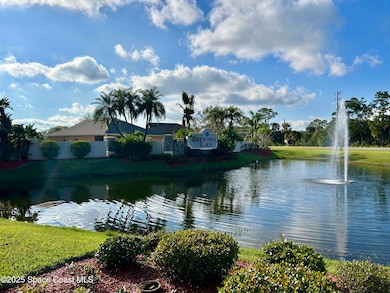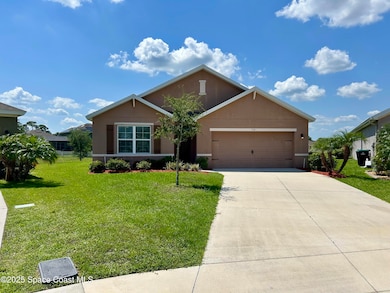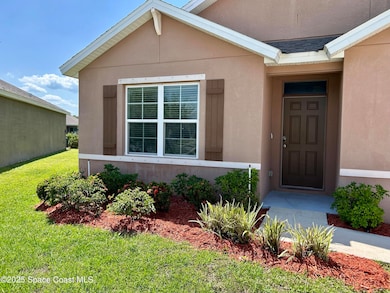134 Lure Ct SW Palm Bay, FL 32908
Southwest Palm Bay NeighborhoodHighlights
- Lake Front
- Gated Community
- Community Pool
- Home fronts a pond
- Clubhouse
- 2 Car Attached Garage
About This Home
HOA amenities include a pool, playground. Owner providing cable and internet with additional $50 fee.Situated in a desirable gated community, this spacious home, with a water view and community pool, comes with 4 bedrooms and 2 full baths. The primary bedroom includes a large bathroom with a walk in closet. Features include a large kitchen island, ceramic tile flooring, 36'' upper cabinets with crown molding in the kitchen, double master vanity, huge walk in closets.The property is a short distance to Melbourne via the St. John's Heritage Parkway, parks, shopping, schools, Turkey Creek, the Goode Park Boat Ramp, the Indian River, beaches, upscale shopping, airports, the Brevard Zoo, the space center, Cocoa Beach, Disney World and more.
Home Details
Home Type
- Single Family
Est. Annual Taxes
- $5,269
Year Built
- Built in 2018
Lot Details
- 8,276 Sq Ft Lot
- Home fronts a pond
- Lake Front
- East Facing Home
Parking
- 2 Car Attached Garage
Interior Spaces
- 1,846 Sq Ft Home
- 1-Story Property
- Water Views
- Laundry on lower level
Kitchen
- Electric Range
- Microwave
- Dishwasher
- Kitchen Island
Bedrooms and Bathrooms
- 4 Bedrooms
- 2 Full Bathrooms
Outdoor Features
- Patio
Schools
- Jupiter Elementary School
- Central Middle School
- Heritage High School
Utilities
- Central Heating and Cooling System
- Cable TV Available
Listing and Financial Details
- Property Available on 5/16/25
- Assessor Parcel Number 29-36-03-27-00000.0-0302.00
Community Details
Overview
- Property has a Home Owners Association
- Brentwood Lakes Pud Phase Iv Subdivision
Recreation
- Community Playground
- Community Pool
Pet Policy
- Cats Allowed
Additional Features
- Clubhouse
- Gated Community
Map
Source: Space Coast MLS (Space Coast Association of REALTORS®)
MLS Number: 1046456
APN: 29-36-03-27-00000.0-0302.00
- 264 Moray Dr SW
- 422 Moray Dr SW
- 492 Moray Dr SW
- 431 Moray Dr
- 221 Moray Dr SW
- 0000 SW Unknown Ave SW
- 165 Wishing Well Cir SW
- 661 Papillon St SW
- 321 Guinevere Dr SW
- 329 Guinevere Dr SW
- 264 Wishing Well Cir SW
- 1447 Colebrook Cir SW
- 389 Guinevere Dr
- 377 Wishing Well Cir SW
- 1865 Diablo Cir SW
- 113 Wading Bird Cir SW
- 1825 Diablo Cir SW
- 1397 Danbury St SW
- 182 Delk Ave NW
- 1386 Scranton St SW
