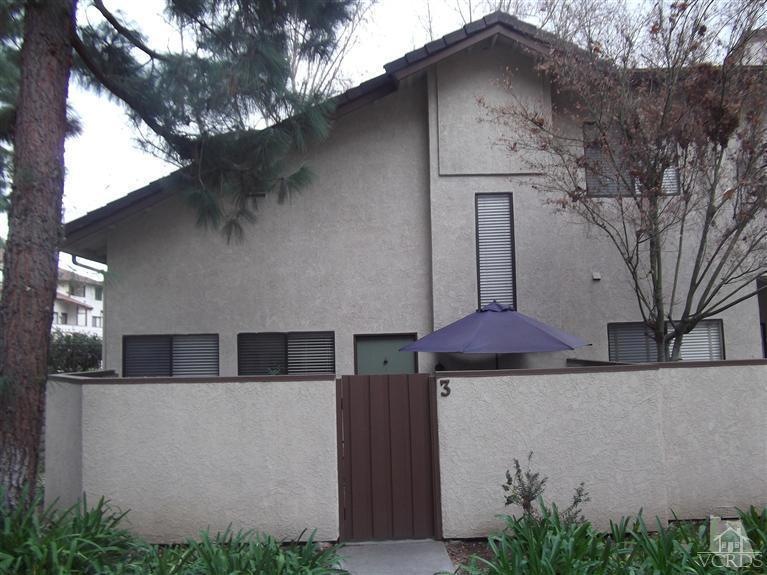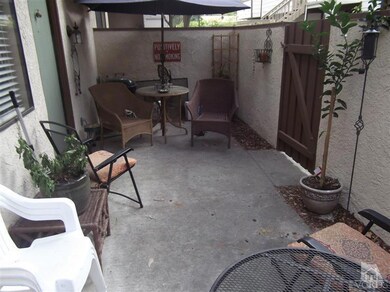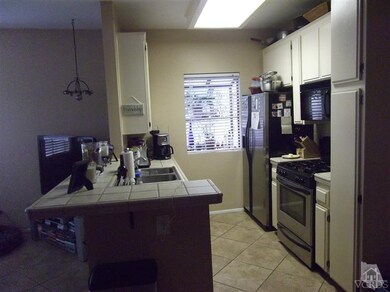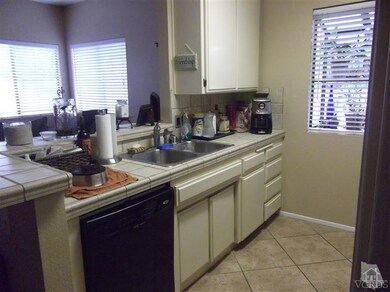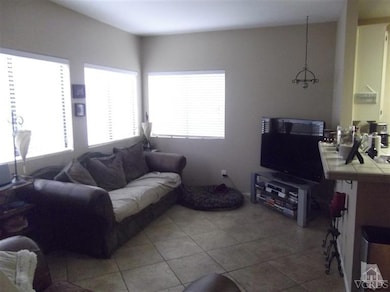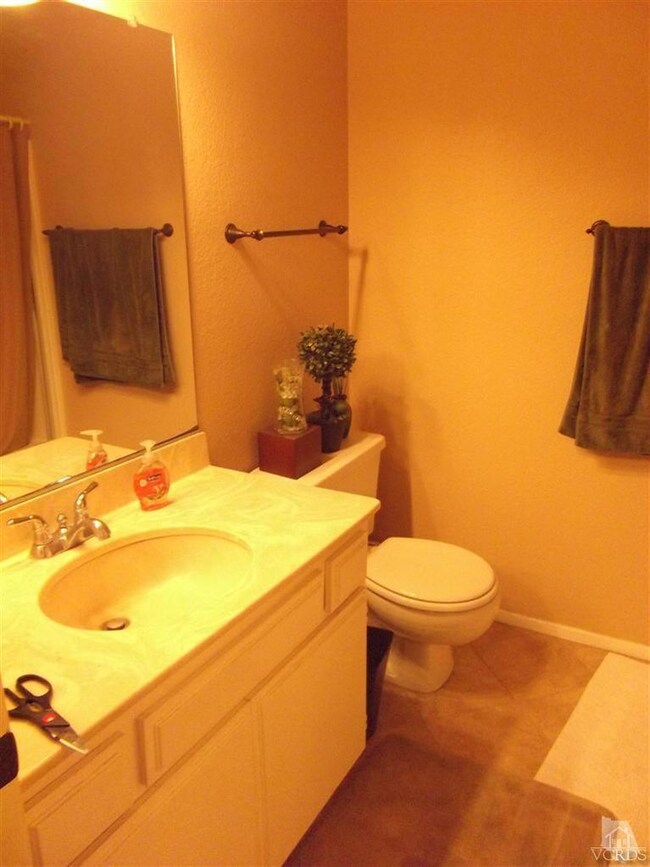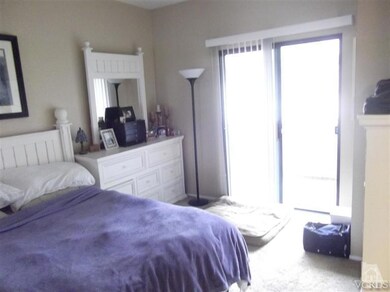
134 Maegan Place Unit 3 Thousand Oaks, CA 91362
Estimated Value: $609,000 - $656,000
Highlights
- Outdoor Pool
- Open to Family Room
- Enclosed patio or porch
- Colina Middle School Rated A
- Fireplace
- Tile Countertops
About This Home
As of August 2012Cozy 3 bedroom/2.5 bathroom condo in the heart of Thousand Oaks. Close to shopping, restaurants and entertainment. Walking distance from the Lakes! Kitchen has tile countertops and tile flooring and opens to living room and dining area. Private enclosed patio for entertaining. Laundry area in unit. HOA includes community pool, spa, and greenbelt.
Last Agent to Sell the Property
Mark Moskowitz
Keller Williams Westlake Village License #01128018 Listed on: 03/20/2002
Last Buyer's Agent
Anthony Fiore
Newbury Park Realty License #01856952
Property Details
Home Type
- Condominium
Est. Annual Taxes
- $6,500
Year Built
- Built in 1986
Lot Details
- Wood Fence
- Stucco Fence
HOA Fees
- $369 Monthly HOA Fees
Home Design
- Slab Foundation
- Composition Shingle Roof
- Composition Shingle
Interior Spaces
- 1,200 Sq Ft Home
- 2-Story Property
- Fireplace
- Dining Area
- Carpet
Kitchen
- Open to Family Room
- Breakfast Bar
- Tile Countertops
Bedrooms and Bathrooms
- 3 Bedrooms
Laundry
- Laundry in unit
- Stacked Washer and Dryer Hookup
Parking
- Carport
- Two Garage Doors
- Assigned Parking
Pool
- Outdoor Pool
- Spa
Outdoor Features
- Enclosed patio or porch
Utilities
- Central Air
- Heating Available
- Furnace
- Septic Tank
- Cable TV Available
Listing and Financial Details
- Tax Lot 4
- Assessor Parcel Number 6700380205
Community Details
Overview
- Integrity Management Group Association, Phone Number (805) 494-4990
- Casa De Oaks 604 Subdivision
- Property managed by Integrity Management Group
- Greenbelt
Recreation
- Community Pool
- Community Spa
Pet Policy
- Call for details about the types of pets allowed
Ownership History
Purchase Details
Purchase Details
Home Financials for this Owner
Home Financials are based on the most recent Mortgage that was taken out on this home.Purchase Details
Home Financials for this Owner
Home Financials are based on the most recent Mortgage that was taken out on this home.Similar Homes in the area
Home Values in the Area
Average Home Value in this Area
Purchase History
| Date | Buyer | Sale Price | Title Company |
|---|---|---|---|
| The Entrust Group | $185,000 | Chicago Title | |
| Babcock Wendy | $449,000 | Equity Title Company | |
| Ortega Antonio Z | $148,000 | Chicago Title Co |
Mortgage History
| Date | Status | Borrower | Loan Amount |
|---|---|---|---|
| Previous Owner | Babcock Wendy | $44,900 | |
| Previous Owner | Rosiek Edward William | $50,000 | |
| Previous Owner | Ortega Antonio Z | $136,150 | |
| Previous Owner | Rosiek Edward William | $103,000 | |
| Closed | Ortega Antonio Z | $14,800 |
Property History
| Date | Event | Price | Change | Sq Ft Price |
|---|---|---|---|---|
| 08/21/2012 08/21/12 | Sold | $185,000 | 0.0% | $154 / Sq Ft |
| 07/22/2012 07/22/12 | Pending | -- | -- | -- |
| 01/16/2012 01/16/12 | For Sale | $185,000 | -- | $154 / Sq Ft |
Tax History Compared to Growth
Tax History
| Year | Tax Paid | Tax Assessment Tax Assessment Total Assessment is a certain percentage of the fair market value that is determined by local assessors to be the total taxable value of land and additions on the property. | Land | Improvement |
|---|---|---|---|---|
| 2024 | $6,500 | $572,220 | $371,943 | $200,277 |
| 2023 | $6,306 | $561,000 | $364,650 | $196,350 |
| 2022 | $2,687 | $214,663 | $107,332 | $107,331 |
| 2021 | $2,639 | $210,454 | $105,227 | $105,227 |
| 2020 | $2,250 | $208,298 | $104,149 | $104,149 |
| 2019 | $2,191 | $204,214 | $102,107 | $102,107 |
| 2018 | $2,148 | $200,210 | $100,105 | $100,105 |
| 2017 | $2,107 | $196,286 | $98,143 | $98,143 |
| 2016 | $2,088 | $192,438 | $96,219 | $96,219 |
| 2015 | $2,051 | $189,550 | $94,775 | $94,775 |
| 2014 | $2,023 | $185,838 | $92,919 | $92,919 |
Agents Affiliated with this Home
-
M
Seller's Agent in 2012
Mark Moskowitz
Keller Williams Westlake Village
-
A
Buyer's Agent in 2012
Anthony Fiore
Newbury Park Realty
-
Tony Fiore
T
Buyer's Agent in 2012
Tony Fiore
Newbury Park Realty and Investments
(805) 338-7764
5 in this area
18 Total Sales
Map
Source: Conejo Simi Moorpark Association of REALTORS®
MLS Number: 12000779
APN: 670-0-380-205
- 62 Maegan Place Unit 4
- 1340 E Hillcrest Dr Unit 8
- 1348 E Hillcrest Dr Unit 69
- 232 Gazania Ct
- 1710 E Thousand Oaks Blvd
- 965 Rancho Rd
- 2084 Pavo Ct Unit 60
- 647 Erbes Rd
- 361 Toyon Ct
- 339 Toyon Ct
- 1683 Hauser Cir
- 341 Blake Ridge Ct
- 789 Glen Oaks Rd
- 725 E Hillcrest Dr
- 1154 La Jolla Dr
- 932 Rosario Dr
- 2399 Chiquita Ln
- 647 Brossard Dr
- 134 Maegan Place Unit 2
- 134 Maegan Place Unit 6
- 134 Maegan Place Unit 5
- 134 Maegan Place Unit 6
- 134 Maegan Place Unit 1
- 134 Maegan Place Unit 7
- 134 Maegan Place Unit 2
- 134 Maegan Place Unit 3
- 134 Maegan Place Unit 4
- 140 Maegan Place Unit 1
- 140 Maegan Place Unit 8C
- 140 Maegan Place Unit A1
- 140 Maegan Place Unit 4
- 140 Maegan Place Unit 5
- 140 Maegan Place Unit 6
- 140 Maegan Place Unit 2
- 140 Maegan Place Unit 7
- 140 Maegan Place Unit 9
- 140 Maegan Place Unit 3
- 128 Maegan Place Unit 3
