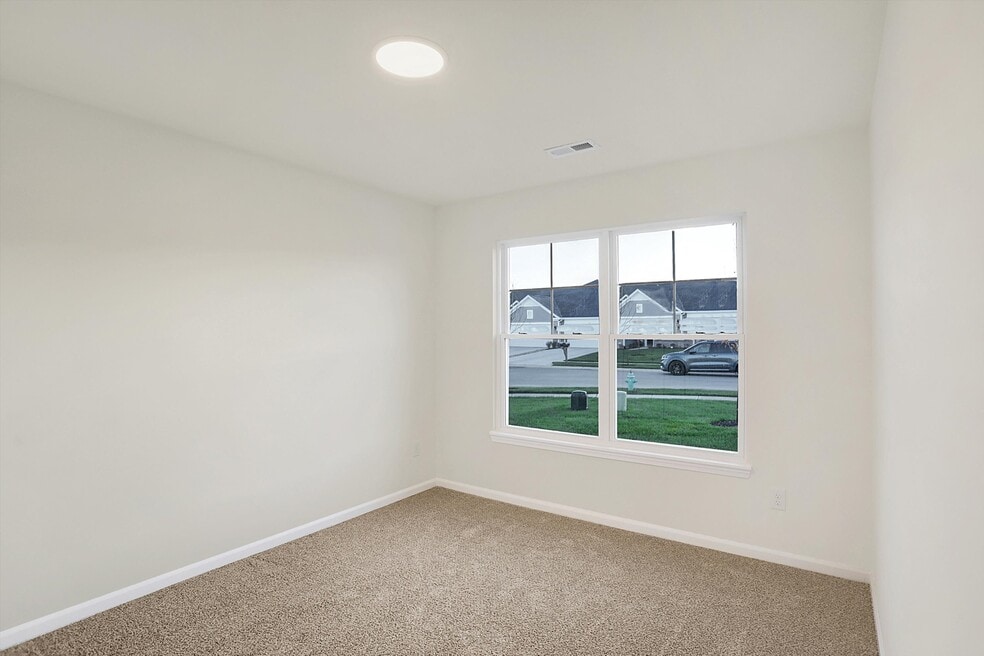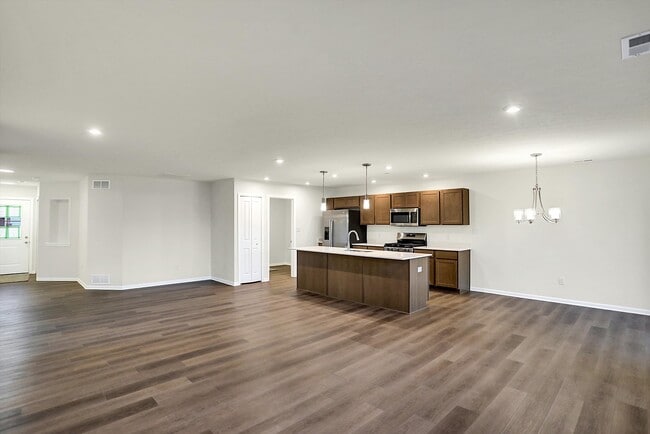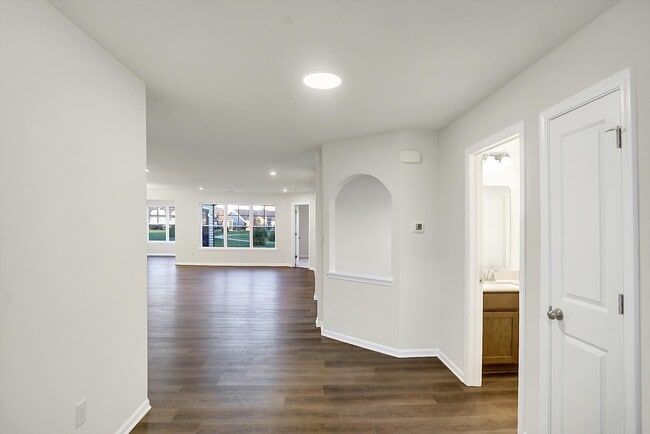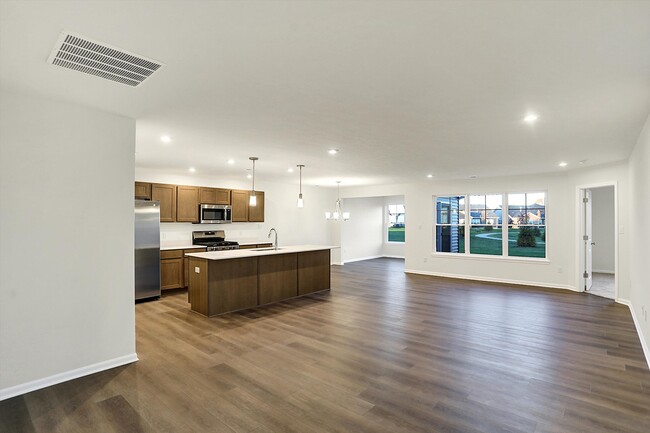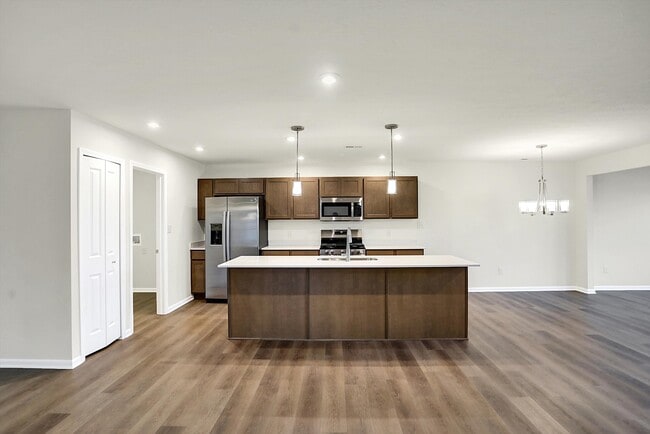
134 Maxim Ct Cumberland, IN 46229
Grant's Corner - Single Family HomesEstimated payment $1,557/month
Highlights
- New Construction
- No HOA
- Trails
- Sugar Creek Elementary School Rated A-
- Picnic Area
- 1-Story Property
About This Home
Olthof Homes presents the Brighton. With an immediate view of our Community pond, this open concept Villa combines 1,732 square feet with one level living. With our Oak cabinets, White Quartz countertops, and our Aspen Glow LVP. This home is not yet completed but has a completion date for October 7th. This 2 bedroom, 2 bath home also showcases a den area, which forms an open space with the breakfast area and stunning sunroom to relax or enjoy the view. The large kitchen adjoins this space for convenient cooking and entertaining with a spacious island, as well as all stainless-steel appliances. The Owner's Suite has a walk-in closet and a double vanity for the bathroom. Now available for showings.
Sales Office
All tours are by appointment only. Please contact sales office to schedule.
Townhouse Details
Home Type
- Townhome
Parking
- 2 Car Garage
Home Design
- New Construction
- Duplex Unit
Interior Spaces
- 1-Story Property
Bedrooms and Bathrooms
- 2 Bedrooms
- 1 Full Bathroom
Community Details
Recreation
- Trails
Additional Features
- No Home Owners Association
- Picnic Area
Map
Other Move In Ready Homes in Grant's Corner - Single Family Homes
About the Builder
- Grant's Corner - Single Family Homes
- Parkview Village
- Towns at Pennsy
- Rockridge
- 200 S Carroll Rd
- 525 Schmitt Rd
- Heron Creek
- 1115 Touchstone Dr
- 1123 Touchstone Dr
- 1131 Touchstone Dr
- 1139 Touchstone Dr
- 1145 Touchstone Dr
- 2639 S Kings Way
- 1245 Touchstone Dr
- 6589 S Kings Way
- The Reserve
- Highlands at Grassy Creek
- 1705 Touchstone Way
- 10024 Park Glen Ct
- Pennington
