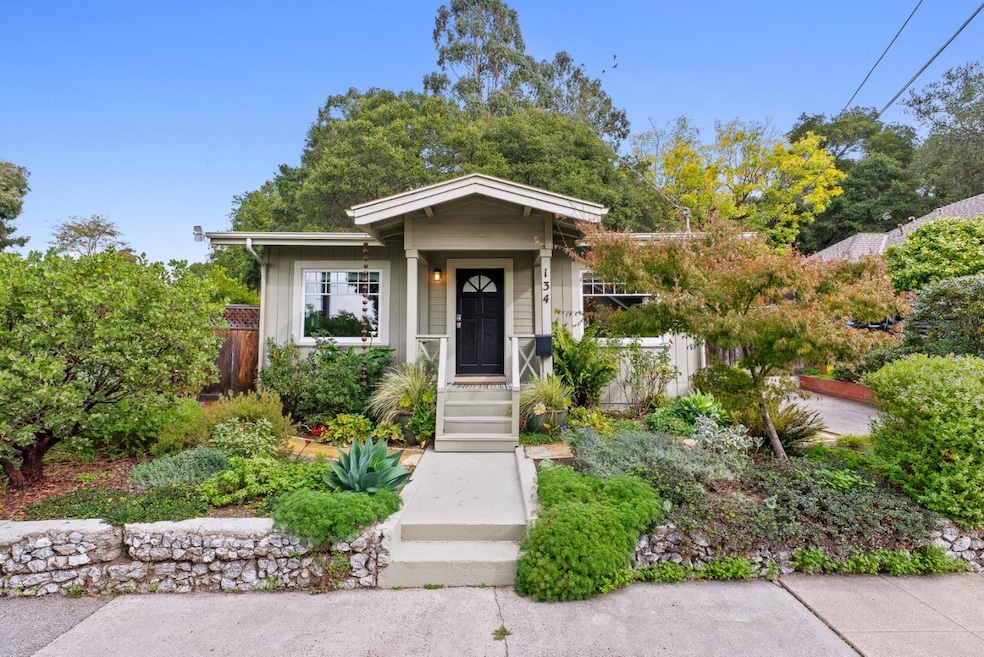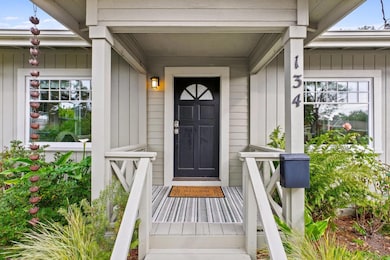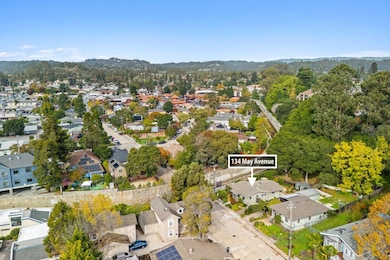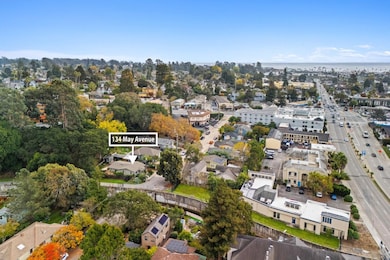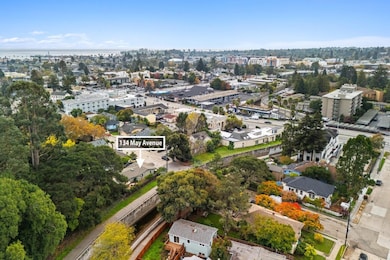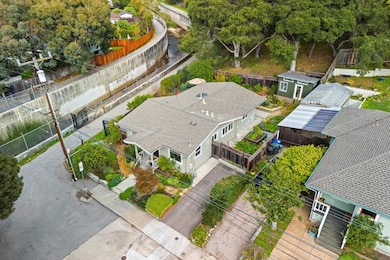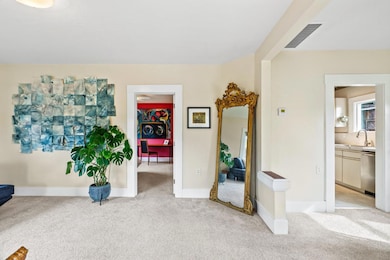
134 May Ave Santa Cruz, CA 95062
Estimated payment $7,062/month
Highlights
- Hot Property
- Art Studio
- Craftsman Architecture
- Mission Hill Middle School Rated A-
- Primary Bedroom Suite
- Vaulted Ceiling
About This Home
Discover the perfect blend of comfort, creativity, and coastal living in this beautifully maintained bungalow-style home nestled in Santa Cruz's sought-after Downtown/Seabright neighborhood. Situated at the end of a quaint street, this single-family jewel offers a serene retreat just moments from shopping, beaches, freeway access, and scenic walking trails. Inside, you will find a warm and inviting space featuring updated baths, a new furnace and new windows for year-round comfort and energy efficiency. Step outside and enjoy the thoughtfully designed landscaping, creating a private oasis ideal for relaxation or entertaining. A special highlight of this property is the separate artist studio, perfect for creative pursuits, a home office, or gym. Whether you're seeking a full-time residence or a coastal getaway, this home captures the essence of Santa Cruz living.....charming, convenient, and full of character.
Open House Schedule
-
Thursday, November 13, 20259:30 am to 12:00 pm11/13/2025 9:30:00 AM +00:0011/13/2025 12:00:00 PM +00:00Darling Santa Cruz Bungalow, close to shopping, beaches, and Downtown Santa Cruz. Impeccably cared for and updated by the current owner. The landscaping is thoughtful, beautiful, and sustainable. Separate 10x12 artist studio.Add to Calendar
-
Saturday, November 15, 202512:00 to 3:00 pm11/15/2025 12:00:00 PM +00:0011/15/2025 3:00:00 PM +00:00Darling Santa Cruz Bungalow, close to shopping, beaches, and Downtown Santa Cruz. Impeccably cared for and updated by the current owner. The landscaping is thoughtful, beautiful, and sustainable. Separate 10x12 artist studio.Add to Calendar
Home Details
Home Type
- Single Family
Est. Annual Taxes
- $9,057
Year Built
- Built in 1963
Lot Details
- 4,530 Sq Ft Lot
- Drought Tolerant Landscaping
- Back Yard Fenced
Home Design
- Craftsman Architecture
- Cottage
- Composition Roof
- Concrete Perimeter Foundation
Interior Spaces
- 1,134 Sq Ft Home
- 1-Story Property
- Beamed Ceilings
- Vaulted Ceiling
- Double Pane Windows
- Separate Family Room
- Combination Dining and Living Room
- Art Studio
- Monitored
- Laundry in unit
Kitchen
- Breakfast Bar
- Gas Oven
- Range Hood
- Dishwasher
Flooring
- Carpet
- Laminate
- Tile
Bedrooms and Bathrooms
- 2 Bedrooms
- Primary Bedroom Suite
- Walk-In Closet
- Remodeled Bathroom
- Bathroom on Main Level
- 2 Full Bathrooms
- Solid Surface Bathroom Countertops
- Low Flow Toliet
- Bathtub with Shower
- Walk-in Shower
Parking
- 2 Parking Spaces
- Off-Street Parking
Outdoor Features
- Balcony
- Shed
Additional Homes
- 120 SF Accessory Dwelling Unit
Utilities
- Forced Air Heating System
- Thermostat
- Cable TV Available
Listing and Financial Details
- Assessor Parcel Number 010-012-42-000
Map
Home Values in the Area
Average Home Value in this Area
Tax History
| Year | Tax Paid | Tax Assessment Tax Assessment Total Assessment is a certain percentage of the fair market value that is determined by local assessors to be the total taxable value of land and additions on the property. | Land | Improvement |
|---|---|---|---|---|
| 2025 | $9,057 | $815,312 | $570,718 | $244,594 |
| 2023 | $8,946 | $783,652 | $548,556 | $235,096 |
| 2022 | $8,845 | $768,286 | $537,800 | $230,486 |
| 2021 | $8,661 | $753,222 | $527,256 | $225,966 |
| 2020 | $8,592 | $745,500 | $521,850 | $223,650 |
| 2019 | $8,402 | $730,880 | $511,616 | $219,264 |
| 2018 | $8,306 | $716,552 | $501,586 | $214,966 |
| 2017 | $3,591 | $283,830 | $179,263 | $104,567 |
| 2016 | $3,406 | $278,265 | $175,748 | $102,517 |
| 2015 | $3,257 | $274,085 | $173,108 | $100,977 |
| 2014 | $3,205 | $268,716 | $169,717 | $98,999 |
Property History
| Date | Event | Price | List to Sale | Price per Sq Ft |
|---|---|---|---|---|
| 11/12/2025 11/12/25 | For Sale | $1,199,000 | -- | $1,057 / Sq Ft |
Purchase History
| Date | Type | Sale Price | Title Company |
|---|---|---|---|
| Interfamily Deed Transfer | -- | None Available | |
| Interfamily Deed Transfer | -- | First American Title Company | |
| Grant Deed | $702,500 | First American Title Company | |
| Interfamily Deed Transfer | -- | Santa Cruz Title Company | |
| Gift Deed | -- | Santa Cruz Title Company | |
| Interfamily Deed Transfer | -- | -- |
Mortgage History
| Date | Status | Loan Amount | Loan Type |
|---|---|---|---|
| Open | $354,250 | New Conventional | |
| Previous Owner | $136,500 | No Value Available |
About the Listing Agent

Genie's passion for the Santa Cruz region and her job can make anyone’s move in and out of Santa Cruz county seem like a breeze.
Smitten by the natural beauty of Santa Cruz and its diverse and accepting community, Genie encourages everyone to move to the area in which she was born and raised. “It's interesting to see how Santa Cruz has evolved over the years,” says Genie, “it has shifted from being a tourist hotspot and a retirement community to being a place where people move to build a
Geneva's Other Listings
Source: MLSListings
MLS Number: ML82027375
APN: 010-012-42-000
- 180 Dakota Ave Unit D
- 526 S Branciforte Ave
- 205 Roosevelt Terrace
- 315 Ocean St
- 311 Ocean St
- 419 Barson St
- 139 Jessie St
- 1221 Broadway Unit 2
- 33 Edgewood Way
- 2030 N Pacific Ave Unit 314
- 113 Washburn Ave
- 229 Coulson Ave
- 120 Maple St
- 1122 Seabright Ave
- 719 Darwin St
- 0 Market St
- 509 Leibrandt Ave
- 514 Washington St
- 126 Cedar St
- 918 3rd St Unit A
- 538 Ocean View Ave
- 630 Water St
- 714 Pine St Unit 3
- 833 Front St
- 1010 Pacific Ave
- 1547 Pacific Ave
- 201 River St
- 818 Pacific Ave
- 108 2nd St
- 108 Sycamore St
- 150-152 Leibrandt Ave
- 200 Button St
- 318 Chestnut St Unit . 1
- 318 Chestnut St Unit . 4
- 555 Pacific Ave
- 204 Riverside Ave
- 234 Brookside Ave
- 116 W Cliff Dr Unit 1
- 220 Atlantic Ave Unit 205
- 122 2nd Ave
