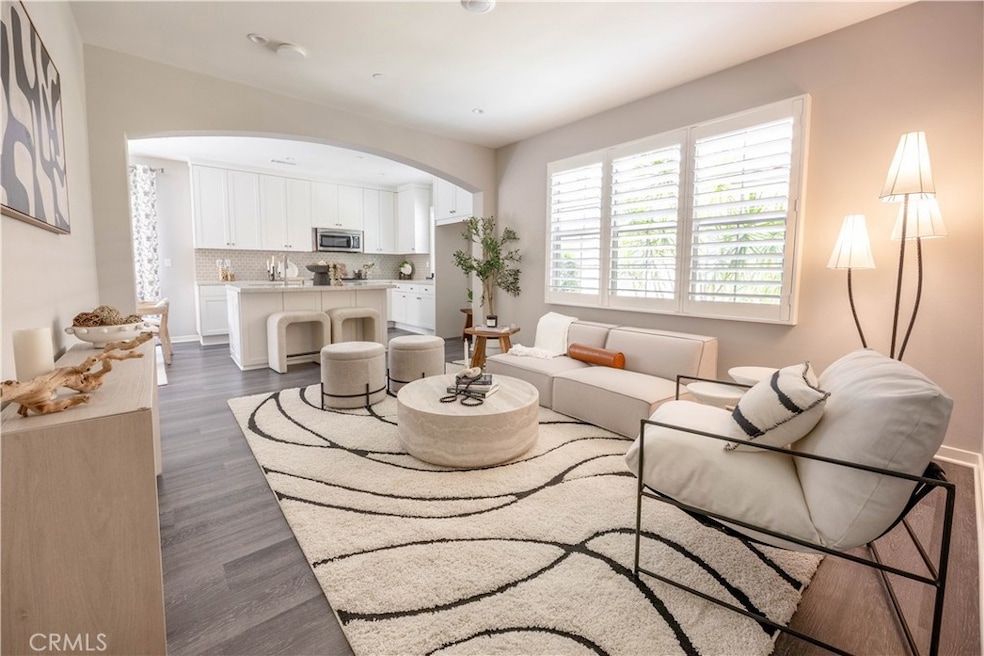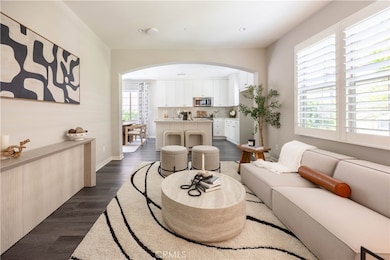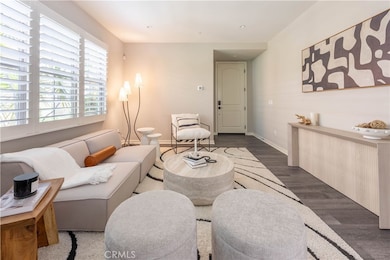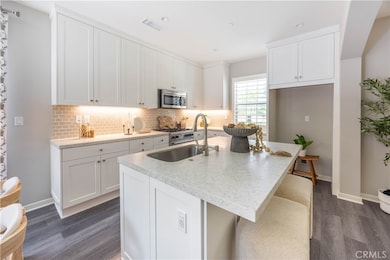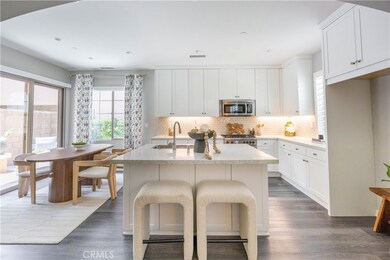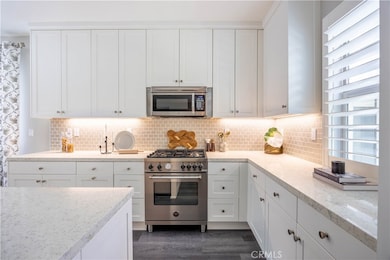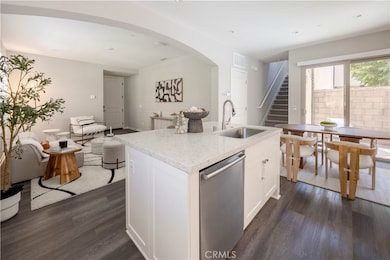134 Milky Way Irvine, CA 92618
Portola Springs NeighborhoodEstimated payment $8,238/month
Highlights
- Spa
- Open Floorplan
- Hiking Trails
- Loma Ridge Elementary School Rated A
- Community Fire Pit
- 2 Car Attached Garage
About This Home
Welcome to 134 Milky Way, a stunning detached condo located in the highly desirable community of Portola Springs, Irvine. This turnkey residence showcases fine finishes and thoughtful upgrades throughout, making it truly move-in ready. The gourmet kitchen is equipped with Italian appliances, upgraded countertops, designer backsplash, and custom cabinetry, offering both style and function. The home also features upgraded flooring and beautifully finished bathrooms, blending comfort with modern elegance. Additional highlights include a tankless water heater, whole house fan, and well-maintained systems for efficiency and peace of mind. The home is in excellent condition, with a termite report and clearance already complete for the next owner’s convenience. Perfect for families, this home offers the ideal combination of luxury, functionality, and community living in one of Irvine’s most sought-after neighborhoods.
Listing Agent
Christie's International Brokerage Phone: 949-877-6693 License #02168755 Listed on: 09/19/2025

Property Details
Home Type
- Condominium
Est. Annual Taxes
- $16,169
Year Built
- Built in 2020
Lot Details
- No Common Walls
- Density is up to 1 Unit/Acre
HOA Fees
- $312 Monthly HOA Fees
Parking
- 2 Car Attached Garage
Home Design
- Entry on the 1st floor
- Turnkey
Interior Spaces
- 1,490 Sq Ft Home
- 2-Story Property
- Open Floorplan
- Ceiling Fan
- Living Room
- Dining Room
Kitchen
- Range Hood
- Microwave
- Dishwasher
Bedrooms and Bathrooms
- 3 Bedrooms
- All Upper Level Bedrooms
- Upgraded Bathroom
- Bathtub
- Walk-in Shower
Laundry
- Laundry Room
- Washer Hookup
Outdoor Features
- Spa
- Rain Gutters
Schools
- Jeffery Trail Middle School
- Portola High School
Utilities
- Central Heating and Cooling System
- Phone Available
Listing and Financial Details
- Legal Lot and Block 3 / 3
- Tax Tract Number 18074
- Assessor Parcel Number 93003771
Community Details
Overview
- 100 Units
- Portola Springs Associations Association, Phone Number (949) 724-6192
Amenities
- Community Fire Pit
- Community Barbecue Grill
- Picnic Area
Recreation
- Community Pool
- Community Spa
- Dog Park
- Hiking Trails
- Jogging Track
- Bike Trail
Map
Home Values in the Area
Average Home Value in this Area
Tax History
| Year | Tax Paid | Tax Assessment Tax Assessment Total Assessment is a certain percentage of the fair market value that is determined by local assessors to be the total taxable value of land and additions on the property. | Land | Improvement |
|---|---|---|---|---|
| 2025 | $16,169 | $1,225,020 | $899,651 | $325,369 |
| 2024 | $16,169 | $1,201,000 | $882,010 | $318,990 |
| 2023 | $11,573 | $774,285 | $490,264 | $284,021 |
| 2022 | $11,406 | $759,103 | $480,651 | $278,452 |
| 2021 | $11,314 | $744,219 | $471,226 | $272,993 |
Property History
| Date | Event | Price | List to Sale | Price per Sq Ft | Prior Sale |
|---|---|---|---|---|---|
| 11/13/2025 11/13/25 | Price Changed | $1,249,500 | 0.0% | $839 / Sq Ft | |
| 11/13/2025 11/13/25 | For Sale | $1,249,500 | -1.5% | $839 / Sq Ft | |
| 11/11/2025 11/11/25 | Off Market | $1,269,000 | -- | -- | |
| 10/23/2025 10/23/25 | Price Changed | $1,269,000 | -1.6% | $852 / Sq Ft | |
| 09/19/2025 09/19/25 | For Sale | $1,289,000 | +7.3% | $865 / Sq Ft | |
| 07/24/2023 07/24/23 | Sold | $1,201,000 | -3.8% | $801 / Sq Ft | View Prior Sale |
| 06/21/2023 06/21/23 | Pending | -- | -- | -- | |
| 06/02/2023 06/02/23 | Price Changed | $1,248,000 | -3.9% | $832 / Sq Ft | |
| 05/06/2023 05/06/23 | For Sale | $1,298,000 | -- | $865 / Sq Ft |
Purchase History
| Date | Type | Sale Price | Title Company |
|---|---|---|---|
| Grant Deed | -- | None Listed On Document |
Mortgage History
| Date | Status | Loan Amount | Loan Type |
|---|---|---|---|
| Open | $669,797 | New Conventional |
Source: California Regional Multiple Listing Service (CRMLS)
MLS Number: OC25221129
APN: 930-037-71
- 144 Milky Way
- 206 Milky Way
- 143 Trumpet Flower
- 113 Wanderer
- 112 Ritual
- 202 Geyser
- 130 Spotted Quail
- 137 Halo
- Plan 3 at Portola Springs Village - Arbor
- Plan 4 at Portola Springs Village - Arbor
- Plan 2 at Portola Springs Village - Arbor
- Plan 1 at Portola Springs Village - Arbor
- 102 Anthology
- 118 Glydon
- 139 Oakstone
- 107 Eversedge
- 137 Oakstone
- 128 Rimstone
- 228 Borrego
- 135 Messenger
