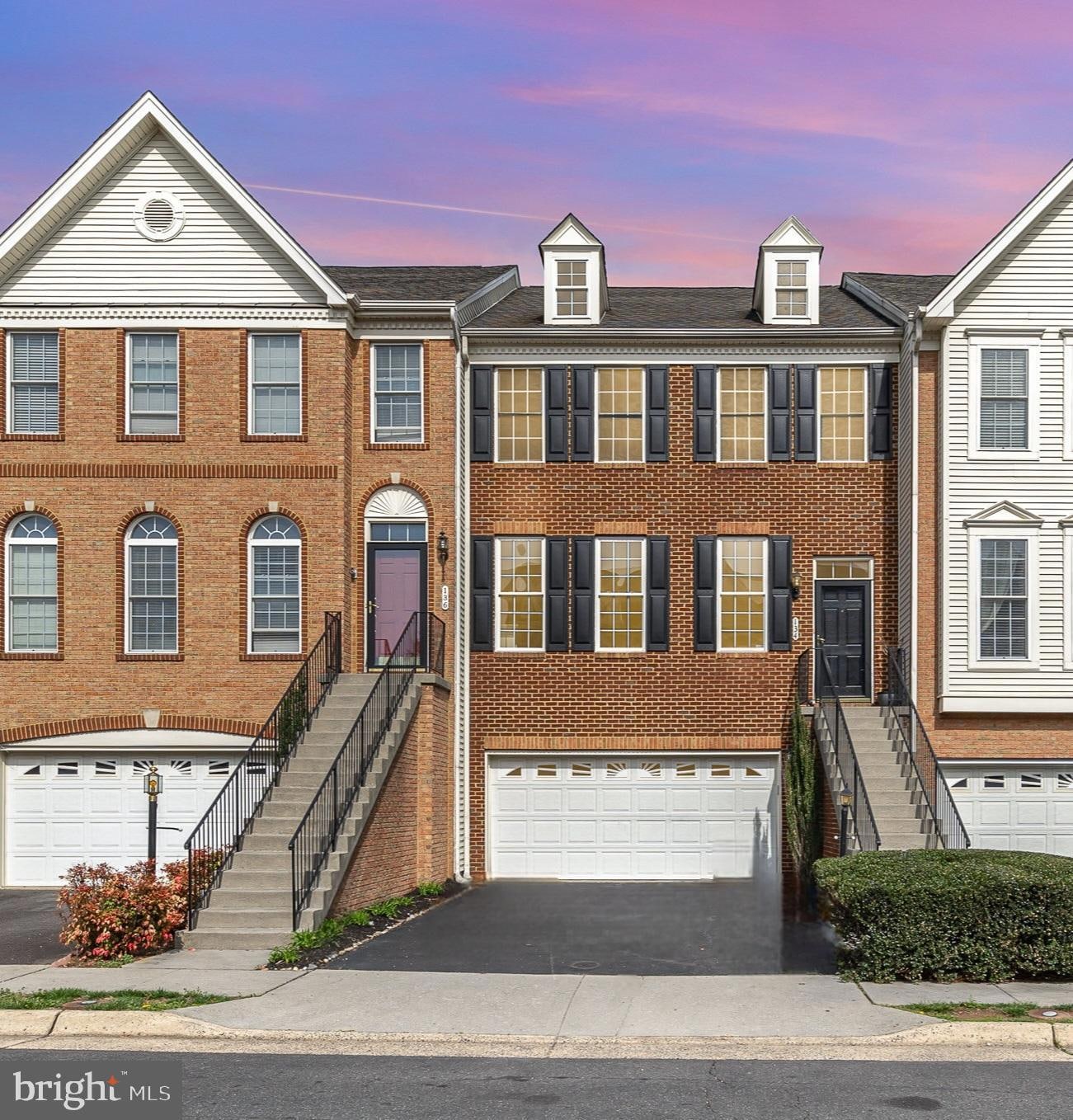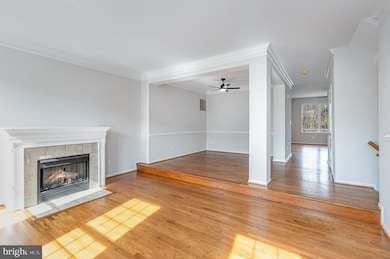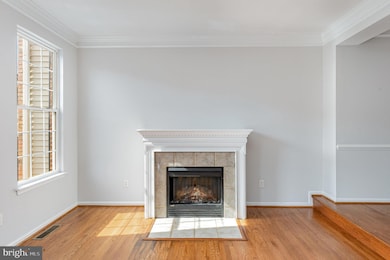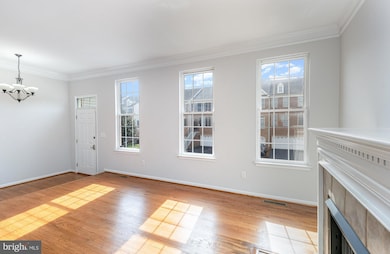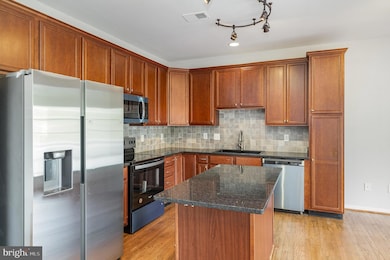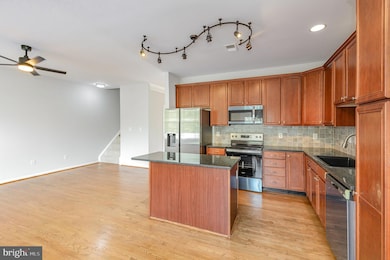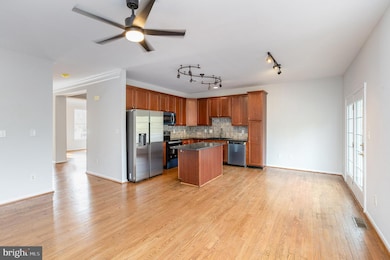
134 Misty Pond Terrace Purcellville, VA 20132
Highlights
- Open Floorplan
- 1 Fireplace
- Stainless Steel Appliances
- Kenneth W. Culbert Elementary School Rated A-
- Community Pool
- 2 Car Attached Garage
About This Home
As of July 2025CAN'T BEAT THIS DEAL! Discover the perfect blend of comfort and style in this 2,670 sq. ft. townhome, ideally located in beautiful Purcellville, VA! This move-in-ready gem offers three spacious bedrooms, four bathrooms, and an open layout designed for modern living. Enjoy brand-new carpet on the top level, refinished hardwood floors on the main level, and a full repaint throughout in neutral tones to complement any decor. Large Master Suite with 2 walk in closets, master bath w/ jacuzzi tub and stand up shower. This home has been enhanced with New bathroom vanities, upgraded light fixtures, and sleek stainless steel appliances. Step outside the double French doors to a beautifully landscaped retreat featuring a bench swing and fire pit—perfect for entertaining or relaxing under the stars.
Located in the heart of Purcellville, you'll have easy access to local shops, dining, and top-rated schools. Don’t miss this incredible opportunity to own a home that’s been thoughtfully updated and lovingly maintained!
Townhouse Details
Home Type
- Townhome
Est. Annual Taxes
- $5,896
Year Built
- Built in 2004
Lot Details
- 2,614 Sq Ft Lot
- Wood Fence
- Back Yard Fenced
HOA Fees
- $132 Monthly HOA Fees
Parking
- 2 Car Attached Garage
- Basement Garage
- Front Facing Garage
- Garage Door Opener
- Driveway
Home Design
- Permanent Foundation
- Masonry
Interior Spaces
- 2,670 Sq Ft Home
- Property has 3 Levels
- Open Floorplan
- 1 Fireplace
Kitchen
- Electric Oven or Range
- Stove
- Built-In Microwave
- Extra Refrigerator or Freezer
- Ice Maker
- Dishwasher
- Stainless Steel Appliances
- Kitchen Island
- Disposal
Bedrooms and Bathrooms
- 3 Bedrooms
Laundry
- Laundry on upper level
- Dryer
- Washer
Finished Basement
- Walk-Out Basement
- Interior Basement Entry
- Garage Access
Utilities
- Central Heating and Cooling System
- Electric Water Heater
Listing and Financial Details
- Tax Lot 95
- Assessor Parcel Number 453459706000
Community Details
Overview
- Purcellville Ridge Subdivision
Recreation
- Community Pool
Ownership History
Purchase Details
Home Financials for this Owner
Home Financials are based on the most recent Mortgage that was taken out on this home.Purchase Details
Home Financials for this Owner
Home Financials are based on the most recent Mortgage that was taken out on this home.Purchase Details
Home Financials for this Owner
Home Financials are based on the most recent Mortgage that was taken out on this home.Purchase Details
Home Financials for this Owner
Home Financials are based on the most recent Mortgage that was taken out on this home.Similar Homes in Purcellville, VA
Home Values in the Area
Average Home Value in this Area
Purchase History
| Date | Type | Sale Price | Title Company |
|---|---|---|---|
| Deed | $571,000 | Stewart Title Guaranty Company | |
| Special Warranty Deed | $315,000 | -- | |
| Deed | $395,000 | -- | |
| Deed | $302,850 | -- |
Mortgage History
| Date | Status | Loan Amount | Loan Type |
|---|---|---|---|
| Open | $428,250 | New Conventional | |
| Previous Owner | $386,000 | VA | |
| Previous Owner | $336,800 | VA | |
| Previous Owner | $340,000 | VA | |
| Previous Owner | $332,500 | VA | |
| Previous Owner | $324,000 | New Conventional | |
| Previous Owner | $355,500 | New Conventional | |
| Previous Owner | $72,565 | New Conventional |
Property History
| Date | Event | Price | Change | Sq Ft Price |
|---|---|---|---|---|
| 07/27/2025 07/27/25 | Under Contract | -- | -- | -- |
| 07/25/2025 07/25/25 | For Rent | $3,500 | 0.0% | -- |
| 07/09/2025 07/09/25 | Sold | $571,000 | -4.2% | $214 / Sq Ft |
| 06/12/2025 06/12/25 | Price Changed | $595,999 | -0.7% | $223 / Sq Ft |
| 05/20/2025 05/20/25 | Price Changed | $599,900 | -2.5% | $225 / Sq Ft |
| 05/12/2025 05/12/25 | Price Changed | $614,999 | -0.8% | $230 / Sq Ft |
| 04/04/2025 04/04/25 | For Sale | $619,900 | -- | $232 / Sq Ft |
Tax History Compared to Growth
Tax History
| Year | Tax Paid | Tax Assessment Tax Assessment Total Assessment is a certain percentage of the fair market value that is determined by local assessors to be the total taxable value of land and additions on the property. | Land | Improvement |
|---|---|---|---|---|
| 2024 | $4,797 | $536,010 | $170,000 | $366,010 |
| 2023 | $4,553 | $520,340 | $160,000 | $360,340 |
| 2022 | $4,075 | $457,870 | $140,000 | $317,870 |
| 2021 | $4,086 | $416,970 | $110,000 | $306,970 |
| 2020 | $4,081 | $394,310 | $95,000 | $299,310 |
| 2019 | $3,820 | $365,590 | $95,000 | $270,590 |
| 2018 | $3,817 | $351,790 | $95,000 | $256,790 |
| 2017 | $3,851 | $342,350 | $95,000 | $247,350 |
| 2016 | $3,923 | $342,580 | $0 | $0 |
| 2015 | $3,826 | $242,120 | $0 | $242,120 |
| 2014 | $3,661 | $231,930 | $0 | $231,930 |
Agents Affiliated with this Home
-
Christopher Loizou

Seller's Agent in 2025
Christopher Loizou
Samson Properties
(703) 577-4107
1 in this area
84 Total Sales
-
Jennifer Barner

Seller's Agent in 2025
Jennifer Barner
Samson Properties
(540) 621-6401
1 in this area
90 Total Sales
Map
Source: Bright MLS
MLS Number: VALO2092168
APN: 453-45-9706
- 17287 Strathallen Ct
- 202 Grassy Ridge Terrace
- 106 Misty Pond Terrace
- 206 Elder Terrace
- 17289 Pickwick Dr
- 131 Ken Culbert Ln
- 14629 Fordson Ct
- 14649 Fordson Ct
- 14691 Fordson Ct
- 120 Oliver Ct
- 15334 Berlin Turnpike
- 37685 Saint Francis Ct
- 485 Wordsworth Cir
- 311 S Maple Ave
- 317 N Old Dominion Ln
- 130 S 12th St
- 625 E G St
- 228 E King James St
- 116 Desales Dr
- 150 Amalfi Ct
