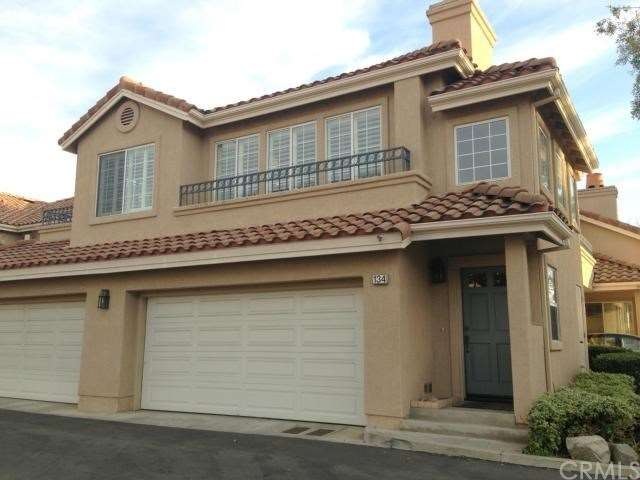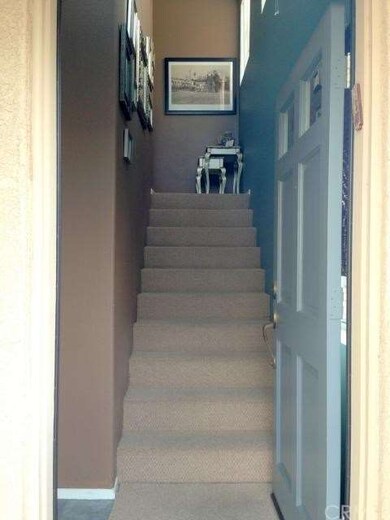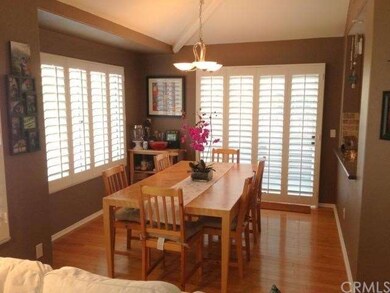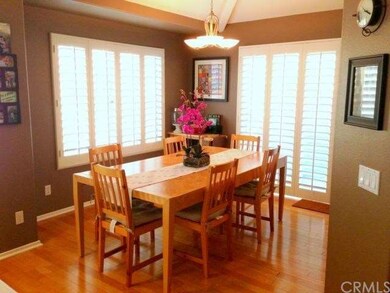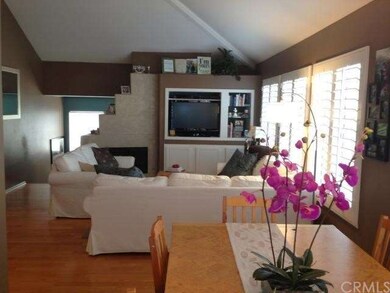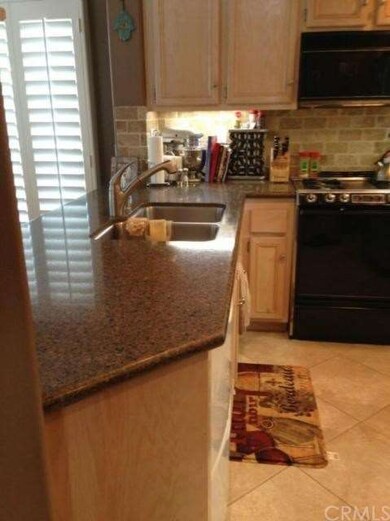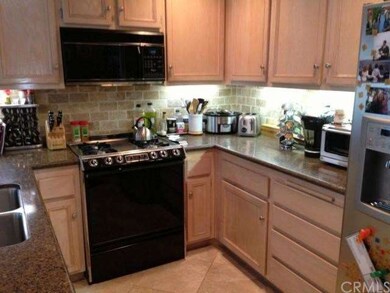
134 Morning Glory Rancho Santa Margarita, CA 92688
Highlights
- Boat Dock
- Private Pool
- Primary Bedroom Suite
- Rancho Santa Margarita Intermediate School Rated A
- No Units Above
- Open Floorplan
About This Home
As of August 2019INCREDIBLE CORNER UNIT WITH GREAT OPEN FLOOR PLAN FOR ENTERTAINING!
Model perfect. No one above/below. Gourmet kitchen w/granite countertop, travertine tile floor, newer double drawer dishwasher. Hardwood floors & newer carpet. Custom-built entertainment center w/extra storage. Romantic custom stone fireplace. Open floor plan. Large living room with extra-large windows and gorgeous plantation shutters make it light and bright throughout. Vaulted ceilings in the living room and master bedroom. Large master suite w/walk-in closet. Custom paint throughout. Private patio with beautiful mountain view! Attached 2-car garage with tons of storage space.
2 Bedrooms, 2 Full Bathrooms. 2nd Bedroom has a Murphy Bed.
Great location, close to local shopping, dining and entertainment, including Target, Trader Joe's, Starbucks, In-N-Out and Cinepolis Movie Theater. Very easy access to the 241 Toll Road, and NO TOLL to get on or off at Santa Margarita Pkwy!! Complex is well-maintained with big association pool and spa, and access to RSM beach club. Short distance to the RSM Lake & O'Neill Park hiking & biking trails. A MUST-SEE!
Last Agent to Sell the Property
Dassie Feingold
@Vantage Real Estate License #01389281 Listed on: 01/12/2014
Co-Listed By
Keren DeZwart
CENTURY 21 Affiliated License #01863593
Property Details
Home Type
- Condominium
Est. Annual Taxes
- $5,161
Year Built
- Built in 1991 | Remodeled
Lot Details
- No Units Above
- End Unit
- No Units Located Below
- Two or More Common Walls
HOA Fees
Parking
- 2 Car Attached Garage
- Parking Available
- Unassigned Parking
Property Views
- Mountain
- Hills
Home Design
- Contemporary Architecture
- Slab Foundation
- Fire Rated Drywall
- Spanish Tile Roof
- Wood Siding
- Pre-Cast Concrete Construction
- Stucco
Interior Spaces
- 1,112 Sq Ft Home
- Open Floorplan
- Cathedral Ceiling
- Ceiling Fan
- Plantation Shutters
- Drapes & Rods
- Blinds
- Sliding Doors
- Living Room with Fireplace
- Living Room with Attached Deck
- Family or Dining Combination
- Storage
- Pest Guard System
Kitchen
- Breakfast Bar
- Electric Oven
- Built-In Range
- Microwave
- Water Line To Refrigerator
- Granite Countertops
- Disposal
Flooring
- Wood
- Carpet
- Tile
Bedrooms and Bathrooms
- 2 Bedrooms
- All Upper Level Bedrooms
- Primary Bedroom Suite
- Walk-In Closet
- 2 Full Bathrooms
Laundry
- Laundry Room
- Laundry in Garage
- Gas Dryer Hookup
Pool
- Private Pool
- Spa
Outdoor Features
- Balcony
- Open Patio
Location
- Suburban Location
Utilities
- Central Heating and Cooling System
- 220 Volts in Garage
Listing and Financial Details
- Tax Lot 8
- Tax Tract Number 13657
- Assessor Parcel Number 93375313
Community Details
Overview
- Master Insurance
- 150 Units
- Sonoma Court Association
- Samlarc Association
Amenities
- Outdoor Cooking Area
- Picnic Area
- Clubhouse
- Recreation Room
Recreation
- Boat Dock
- Tennis Courts
- Sport Court
- Community Playground
- Community Pool
- Community Spa
- Hiking Trails
- Jogging Track
- Bike Trail
Ownership History
Purchase Details
Purchase Details
Home Financials for this Owner
Home Financials are based on the most recent Mortgage that was taken out on this home.Purchase Details
Purchase Details
Home Financials for this Owner
Home Financials are based on the most recent Mortgage that was taken out on this home.Purchase Details
Home Financials for this Owner
Home Financials are based on the most recent Mortgage that was taken out on this home.Purchase Details
Home Financials for this Owner
Home Financials are based on the most recent Mortgage that was taken out on this home.Purchase Details
Home Financials for this Owner
Home Financials are based on the most recent Mortgage that was taken out on this home.Purchase Details
Home Financials for this Owner
Home Financials are based on the most recent Mortgage that was taken out on this home.Similar Homes in Rancho Santa Margarita, CA
Home Values in the Area
Average Home Value in this Area
Purchase History
| Date | Type | Sale Price | Title Company |
|---|---|---|---|
| Grant Deed | -- | None Listed On Document | |
| Grant Deed | -- | None Listed On Document | |
| Grant Deed | $460,000 | Orange Coast Ttl Co Of Socal | |
| Interfamily Deed Transfer | -- | None Available | |
| Interfamily Deed Transfer | -- | First American Title Company | |
| Grant Deed | $371,000 | Lawyers Title | |
| Interfamily Deed Transfer | -- | Lawyers Title | |
| Interfamily Deed Transfer | -- | Lawyers Title | |
| Grant Deed | $370,000 | California Title Company | |
| Grant Deed | $211,000 | Orange Coast Title |
Mortgage History
| Date | Status | Loan Amount | Loan Type |
|---|---|---|---|
| Previous Owner | $70,000 | Credit Line Revolving | |
| Previous Owner | $445,000 | New Conventional | |
| Previous Owner | $448,287 | New Conventional | |
| Previous Owner | $451,668 | FHA | |
| Previous Owner | $324,500 | New Conventional | |
| Previous Owner | $332,100 | New Conventional | |
| Previous Owner | $282,278 | New Conventional | |
| Previous Owner | $296,000 | Purchase Money Mortgage | |
| Previous Owner | $293,000 | Negative Amortization | |
| Previous Owner | $210,000 | Unknown | |
| Previous Owner | $204,650 | FHA | |
| Previous Owner | $124,000 | Unknown |
Property History
| Date | Event | Price | Change | Sq Ft Price |
|---|---|---|---|---|
| 08/30/2019 08/30/19 | Sold | $460,000 | -1.9% | $418 / Sq Ft |
| 07/12/2019 07/12/19 | For Sale | $469,000 | 0.0% | $426 / Sq Ft |
| 12/01/2017 12/01/17 | Rented | $2,400 | +4.3% | -- |
| 11/16/2017 11/16/17 | For Rent | $2,300 | -14.8% | -- |
| 10/22/2016 10/22/16 | Rented | $2,700 | +17.4% | -- |
| 09/09/2016 09/09/16 | Price Changed | $2,300 | -17.9% | $2 / Sq Ft |
| 09/07/2016 09/07/16 | For Rent | $2,800 | 0.0% | -- |
| 03/14/2014 03/14/14 | Sold | $371,000 | -1.1% | $334 / Sq Ft |
| 01/29/2014 01/29/14 | Pending | -- | -- | -- |
| 01/12/2014 01/12/14 | For Sale | $375,000 | -- | $337 / Sq Ft |
Tax History Compared to Growth
Tax History
| Year | Tax Paid | Tax Assessment Tax Assessment Total Assessment is a certain percentage of the fair market value that is determined by local assessors to be the total taxable value of land and additions on the property. | Land | Improvement |
|---|---|---|---|---|
| 2025 | $5,161 | $503,075 | $362,864 | $140,211 |
| 2024 | $5,161 | $493,211 | $355,749 | $137,462 |
| 2023 | $5,044 | $483,541 | $348,774 | $134,767 |
| 2022 | $4,959 | $474,060 | $341,935 | $132,125 |
| 2021 | $4,399 | $464,765 | $335,230 | $129,535 |
| 2020 | $4,829 | $460,000 | $331,793 | $128,207 |
| 2019 | $4,844 | $407,696 | $275,669 | $132,027 |
| 2018 | $4,773 | $399,702 | $270,263 | $129,439 |
| 2017 | $4,829 | $391,865 | $264,964 | $126,901 |
| 2016 | $5,082 | $384,182 | $259,769 | $124,413 |
| 2015 | $5,189 | $378,412 | $255,867 | $122,545 |
| 2014 | $4,556 | $341,925 | $203,873 | $138,052 |
Agents Affiliated with this Home
-

Seller's Agent in 2019
Christina Bowen
RE/MAX
(949) 230-1128
3 in this area
23 Total Sales
-

Seller Co-Listing Agent in 2019
Ken E. Bowen
RE/MAX
(949) 433-3422
5 in this area
266 Total Sales
-

Buyer's Agent in 2019
Ryan Argue
Plan A Real Estate
(714) 394-1462
121 in this area
172 Total Sales
-

Seller's Agent in 2016
Niloofar Talebi
HomeSmart, Evergreen Realty
(949) 753-7888
1 in this area
21 Total Sales
-
D
Seller's Agent in 2014
Dassie Feingold
@Vantage Real Estate
-
K
Seller Co-Listing Agent in 2014
Keren DeZwart
CENTURY 21 Affiliated
Map
Source: California Regional Multiple Listing Service (CRMLS)
MLS Number: OC14007737
APN: 933-753-13
