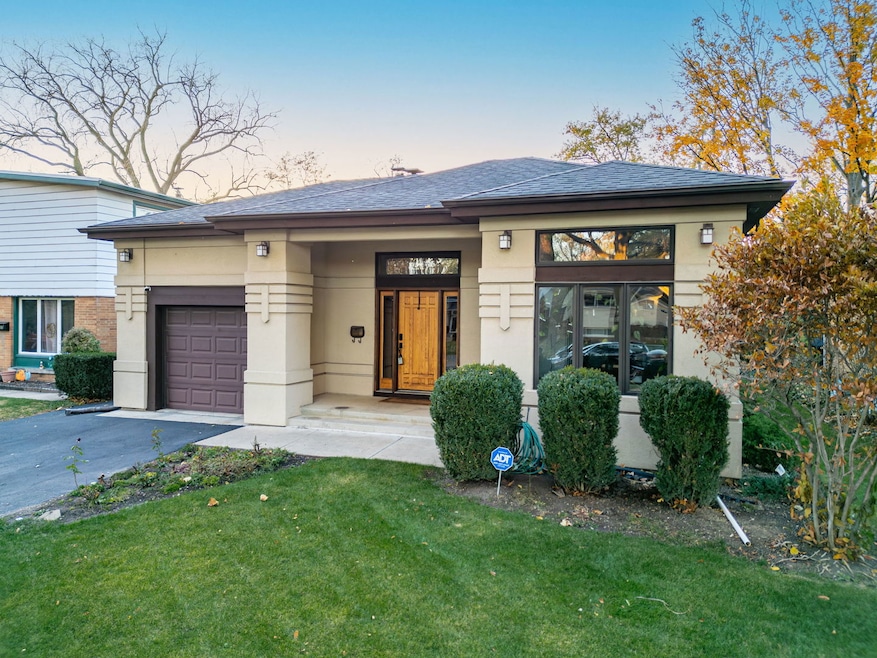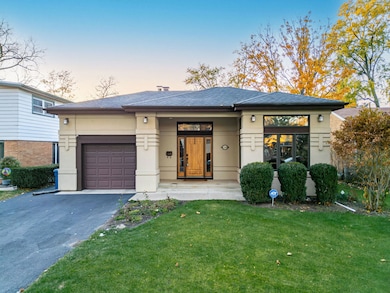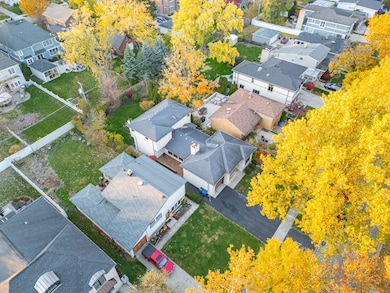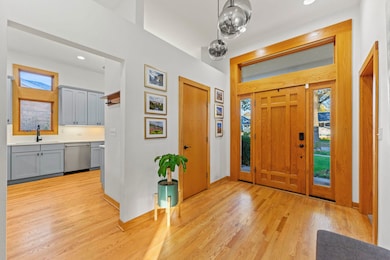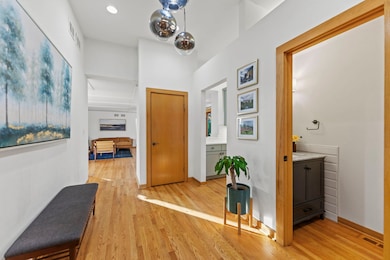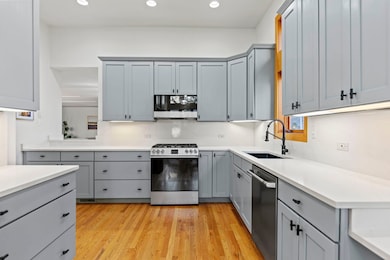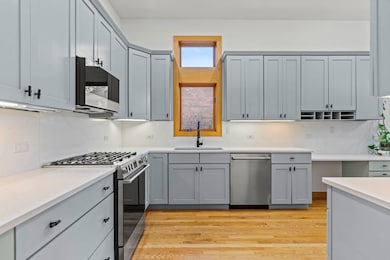134 N Caroline Ave Elmhurst, IL 60126
Estimated payment $5,287/month
Highlights
- Deck
- Property is near a park
- Wood Flooring
- Field Elementary School Rated A
- Recreation Room
- 4-minute walk to East End Park
About This Home
Perfectly located within walking distance to downtown Elmhurst, filled with charming shops, restaurants, and entertainment. This stunning Prairie style home, was made famous by Frank Lloyd Wright and his contemporaries and combines timeless design with modern functionality. Newly refinished hardwood floors extend throughout both levels, complemented by large sun filled windows and an open layout connecting the family and dining rooms, highlighted by a corner fireplace. The kitchen features freshly painted shaker style cabinets, quartz countertops, and upgraded Cafe brand stove and dishwasher, along with ample storage and a cozy breakfast nook. Two first floor bedrooms, a full bath, and an office provide flexibility for guests, in laws, or a work from home setup. Upstairs are two private ensuite bedrooms, including a spacious primary suite with a whirlpool tub and separate shower. The finished basement adds versatile living space, while the backyard offers both a deck and patio for outdoor enjoyment. On No through street just steps from East End Park and Pool for recreation and leisure.
Home Details
Home Type
- Single Family
Est. Annual Taxes
- $9,577
Year Built
- Built in 1955
Lot Details
- 7,667 Sq Ft Lot
- Lot Dimensions are 50x147
Parking
- 1 Car Garage
- Driveway
- Parking Included in Price
Home Design
- Asphalt Roof
Interior Spaces
- 2,858 Sq Ft Home
- 2-Story Property
- Ceiling Fan
- Family Room with Fireplace
- Living Room
- Dining Room
- Home Office
- Recreation Room
- Basement Fills Entire Space Under The House
- Carbon Monoxide Detectors
Kitchen
- Breakfast Room
- Range
- Microwave
- Dishwasher
Flooring
- Wood
- Carpet
Bedrooms and Bathrooms
- 4 Bedrooms
- 4 Potential Bedrooms
- Main Floor Bedroom
- Bathroom on Main Level
- Soaking Tub
Laundry
- Laundry Room
- Dryer
- Washer
Outdoor Features
- Deck
- Patio
Location
- Property is near a park
Schools
- Field Elementary School
- Sandburg Middle School
- York Community High School
Utilities
- Forced Air Heating and Cooling System
- Heating System Uses Natural Gas
- Lake Michigan Water
Listing and Financial Details
- Homeowner Tax Exemptions
Map
Home Values in the Area
Average Home Value in this Area
Tax History
| Year | Tax Paid | Tax Assessment Tax Assessment Total Assessment is a certain percentage of the fair market value that is determined by local assessors to be the total taxable value of land and additions on the property. | Land | Improvement |
|---|---|---|---|---|
| 2024 | $9,577 | $166,914 | $88,080 | $78,834 |
| 2023 | $8,885 | $154,350 | $81,450 | $72,900 |
| 2022 | $8,483 | $145,900 | $78,300 | $67,600 |
| 2021 | $8,271 | $142,270 | $76,350 | $65,920 |
| 2020 | $7,951 | $139,160 | $74,680 | $64,480 |
| 2019 | $7,780 | $132,300 | $71,000 | $61,300 |
| 2018 | $8,986 | $151,050 | $67,210 | $83,840 |
| 2017 | $8,789 | $143,940 | $64,050 | $79,890 |
| 2016 | $8,603 | $135,600 | $60,340 | $75,260 |
| 2015 | $8,516 | $126,320 | $56,210 | $70,110 |
| 2014 | $10,810 | $146,270 | $44,620 | $101,650 |
| 2013 | $10,691 | $148,330 | $45,250 | $103,080 |
Property History
| Date | Event | Price | List to Sale | Price per Sq Ft | Prior Sale |
|---|---|---|---|---|---|
| 11/18/2025 11/18/25 | For Sale | $850,000 | +33.9% | $297 / Sq Ft | |
| 10/25/2021 10/25/21 | Sold | $635,000 | -2.3% | $250 / Sq Ft | View Prior Sale |
| 09/07/2021 09/07/21 | Pending | -- | -- | -- | |
| 08/19/2021 08/19/21 | For Sale | $649,900 | -- | $256 / Sq Ft |
Purchase History
| Date | Type | Sale Price | Title Company |
|---|---|---|---|
| Warranty Deed | $635,000 | Chicago Title |
Mortgage History
| Date | Status | Loan Amount | Loan Type |
|---|---|---|---|
| Open | $603,250 | New Conventional |
Source: Midwest Real Estate Data (MRED)
MLS Number: 12505390
APN: 06-01-213-031
- 444 E Schiller St
- 396 E Park Ave
- 435 E Park Ave
- 130 S Elm Tree Ln
- 128 S Linden Ave
- 454 E Park Ave
- 168 S Fairlane Ave
- 110 N Pine St
- 240 N Willow Rd
- 153 S Kenmore Ave
- 333 E Huntington Ln
- 260 E Grantley Ave
- 286 N Indiana St
- 5920 Chicago Ave
- 234 E Grantley Ave
- 145 S York St Unit 404
- 145 S York St Unit 322
- 183 E Grantley Ave
- 219 E Saint Charles Rd
- 195 N Addison Ave Unit PH03
- 510 E Park Ave
- 109-119 S Kenmore Ave
- 441 E Berteau Ave
- 105 S Arlington Ave Unit 204
- 100 Haven Rd
- 150 E Schiller St
- 135 S York St Unit 314
- 5809 Huron St
- 100 N Addison Ave
- 100 N Addison Ave Unit FL4-ID863
- 100 N Addison Ave Unit FL4-ID1120
- 255 N Addison Ave Unit 304
- 255 N Addison Ave Unit 537
- 255 N Addison Ave Unit 300
- 255 N Addison Ave Unit 325
- 255 N Addison Ave Unit 636
- 255 N Addison Ave Unit 528
- 255 N Addison Ave Unit 517
- 255 N Addison Ave Unit 329
- 255 N Addison Ave Unit 338
