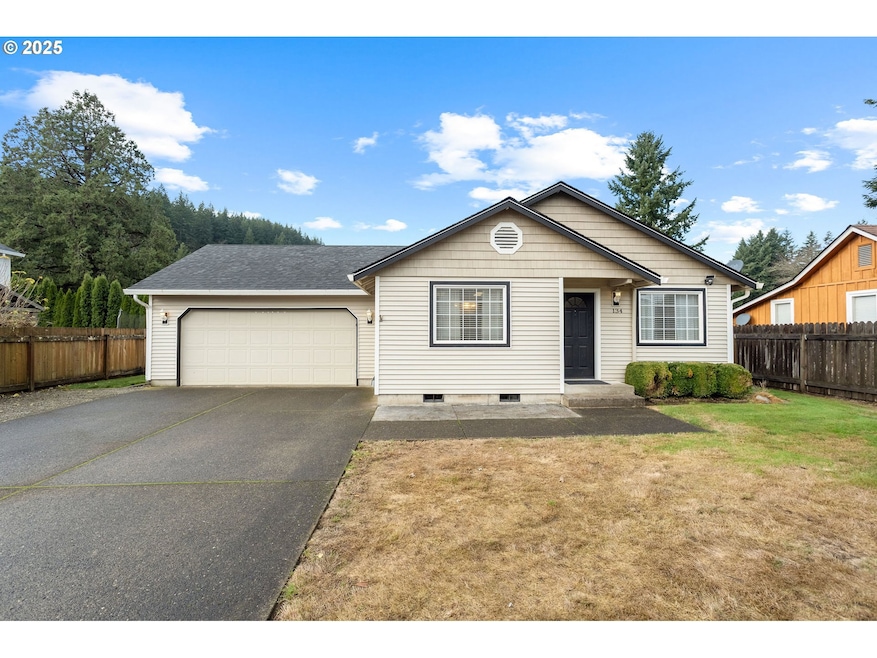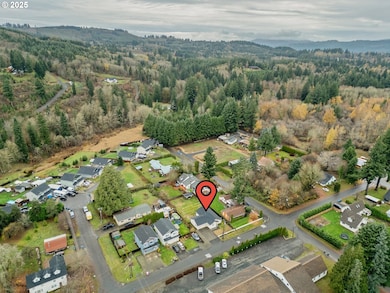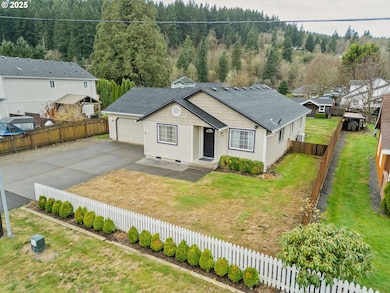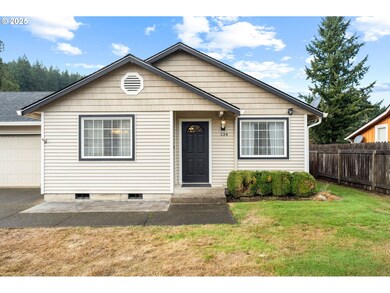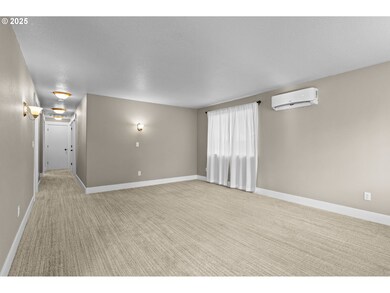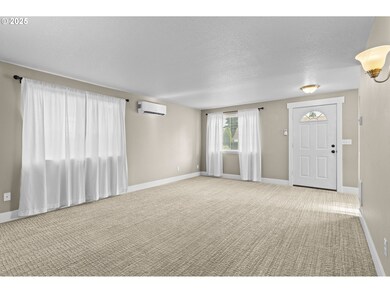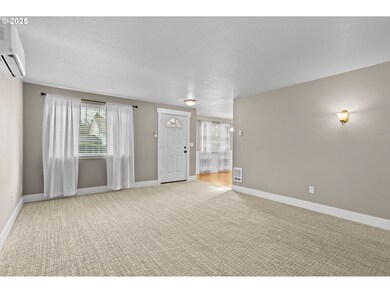134 N Johnson Ave Yacolt, WA 98675
Estimated payment $2,292/month
Highlights
- RV Access or Parking
- Private Yard
- No HOA
- Territorial View
- Solid Surface Countertops
- First Floor Utility Room
About This Home
Set in a peaceful Yacolt neighborhood, this thoughtfully maintained home blends comfort, style, with meaningful updates. Fresh interior paint and new carpet create a crisp, inviting feel throughout the home. All of it is complemented by 6-inch baseboard throughout to add a clean, modern finish. Stainless steel appliance suite in the kitchen complimented by a white subway tile backsplash. Dining area surrounded by bead board wainscoting giving it an elegant touch. Not only is it beautiful, major improvements have been taken care of including a new roof in 2019, and a new HVAC system in 2024. On a generous .22-acre lot, providing ample outdoor space for gardening, play, or just enjoying quiet evenings. Fully fenced yard and shed for extra storage. It gives the small-town ambiance that Yacolt is known for. Surrounded by natural beauty and outdoor recreation. With its fresh updates, solid long-term improvements, this home is ready for its next chapter—and ready for you.
Listing Agent
John L. Scott Real Estate Brokerage Phone: 360-953-0440 License #120982 Listed on: 11/20/2025

Open House Schedule
-
Saturday, November 22, 20251:00 to 4:00 pm11/22/2025 1:00:00 PM +00:0011/22/2025 4:00:00 PM +00:00Special Kick-Off Weekend Open House! Come tour this home the first weekend it is on the market and be one of the first ones in to see it in person. New on the market, completely turn key, and ready for you to call home! See you there.Add to Calendar
-
Sunday, November 23, 20251:00 to 4:00 pm11/23/2025 1:00:00 PM +00:0011/23/2025 4:00:00 PM +00:00Come to the Special Kick-Off Weekend Open House to see this newly listed home the first weekend it is on market! You will not want to miss this one, it is completely turn key and ready for you to call home. See you there!Add to Calendar
Home Details
Home Type
- Single Family
Est. Annual Taxes
- $627
Year Built
- Built in 1995
Lot Details
- 9,583 Sq Ft Lot
- Fenced
- Level Lot
- Private Yard
- Property is zoned R1-10
Parking
- 2 Car Attached Garage
- Garage on Main Level
- Driveway
- RV Access or Parking
Home Design
- Composition Roof
- Vinyl Siding
Interior Spaces
- 1,257 Sq Ft Home
- 1-Story Property
- Built-In Features
- Family Room
- Living Room
- Dining Room
- First Floor Utility Room
- Laundry Room
- Territorial Views
Kitchen
- Free-Standing Range
- Microwave
- Dishwasher
- Stainless Steel Appliances
- Solid Surface Countertops
Flooring
- Wall to Wall Carpet
- Laminate
Bedrooms and Bathrooms
- 3 Bedrooms
- 2 Full Bathrooms
Accessible Home Design
- Accessibility Features
- Level Entry For Accessibility
- Minimal Steps
- Accessible Parking
Outdoor Features
- Patio
- Shed
Schools
- Yacolt Elementary School
- Amboy Middle School
- Battle Ground High School
Utilities
- Ductless Heating Or Cooling System
- Mini Split Air Conditioners
- Zoned Heating
- Mini Split Heat Pump
- Electric Water Heater
- Septic Tank
Community Details
- No Home Owners Association
- Yacolt 5Th Addn Subdivision
Listing and Financial Details
- Assessor Parcel Number 066440000
Map
Home Values in the Area
Average Home Value in this Area
Tax History
| Year | Tax Paid | Tax Assessment Tax Assessment Total Assessment is a certain percentage of the fair market value that is determined by local assessors to be the total taxable value of land and additions on the property. | Land | Improvement |
|---|---|---|---|---|
| 2025 | $627 | $382,602 | $157,916 | $224,686 |
| 2024 | $594 | $385,796 | $157,916 | $227,880 |
| 2023 | $1,132 | $379,103 | $130,260 | $248,843 |
| 2022 | $3,006 | $345,218 | $120,120 | $225,098 |
| 2021 | $2,751 | $284,703 | $101,400 | $183,303 |
| 2020 | $2,627 | $266,012 | $95,940 | $170,072 |
| 2019 | $2,209 | $246,180 | $89,700 | $156,480 |
| 2018 | $2,669 | $235,597 | $0 | $0 |
| 2017 | $2,081 | $205,366 | $0 | $0 |
| 2016 | $1,985 | $186,825 | $0 | $0 |
| 2015 | $2,132 | $164,392 | $0 | $0 |
| 2014 | -- | $153,064 | $0 | $0 |
| 2013 | -- | $137,788 | $0 | $0 |
Property History
| Date | Event | Price | List to Sale | Price per Sq Ft |
|---|---|---|---|---|
| 11/20/2025 11/20/25 | For Sale | $424,900 | -- | $338 / Sq Ft |
Purchase History
| Date | Type | Sale Price | Title Company |
|---|---|---|---|
| Warranty Deed | $275,062 | Clark County Title Company | |
| Interfamily Deed Transfer | -- | Fidelity Title Fl Vancouver | |
| Interfamily Deed Transfer | -- | Chicago Title | |
| Warranty Deed | $143,264 | Chicago Title | |
| Interfamily Deed Transfer | -- | Chicago Title Insurance | |
| Warranty Deed | $147,842 | First American Title | |
| Warranty Deed | $113,000 | Chicago Title Insurance Co |
Mortgage History
| Date | Status | Loan Amount | Loan Type |
|---|---|---|---|
| Open | $322,000 | VA | |
| Previous Owner | $132,186 | New Conventional | |
| Previous Owner | $133,600 | New Conventional | |
| Previous Owner | $164,000 | New Conventional | |
| Previous Owner | $169,342 | FHA | |
| Previous Owner | $113,000 | No Value Available |
Source: Regional Multiple Listing Service (RMLS)
MLS Number: 596805426
APN: 066440-000
- 505 W Jones St
- 505 W Humphrey St
- 106 W Jones St
- 107 W Jones St
- 117 E Jones St
- 300 E Jones St
- 307 E Valley St
- 102 W Oak St
- 410 E Yacolt Rd
- 0 E Yacolt Rd
- 410 E Heather Way
- 34921 NE Amboy Rd
- 22416 NE Abernathy Rd
- 27915 NE Thompson Cir
- 25815 NE Lucia Falls Rd
- 37626 NE Elliott Rd
- 0 NE Elliott Rd Unit 58 730069237
- 0 NE Elliott Rd Unit 66 782490982
- 0 NE Elliott Rd Unit 53 202018993
- 0 NE Elliott Rd Unit 65 762173352
- 419 SE Clark Ave
- 1511 SW 13th Ave
- 917 SW 31st St
- 11803 NE 124th Ave
- 12616 NE 116th Way
- 441 S 69th Place
- 1724 W 15th St
- 12611 NE 99th St
- 6901 NE 131st Way
- 6914 NE 126th St
- 1920 NE 179th St
- 6900 NE 154th Ave
- 4125 S Settler Dr
- 16501 NE 15th St
- 13914 NE Salmon Creek Ave
- 14505 NE 20th Ave
- 2406 NE 139th St
- 11603 NE 71st St
- 13414 NE 23rd Ave
- 10701 NE 59th St
