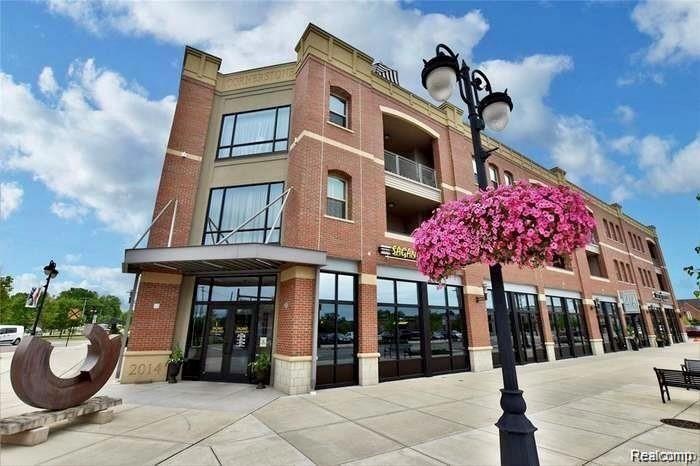
$425,000
- 3 Beds
- 3.5 Baths
- 1,429 Sq Ft
- 2336 Swans Cove
- Unit 7
- Fenton, MI
Your Waterfront Escape Awaits ... Golden Pond Beauty with Lake Fenton Winter Views! Welcome to your dream retreat, a stunning 1.5 story home with a finished walkout basement, perfectly perched above the serene waters of Golden Pond. With a tranquil setting and breathtaking seasonal views of Lake Fenton, this is more than just a home, it’s a lifestyle. Shared Dock on Golden Pond, perfect for
Christine Champlin RE/MAX Platinum-Fenton
