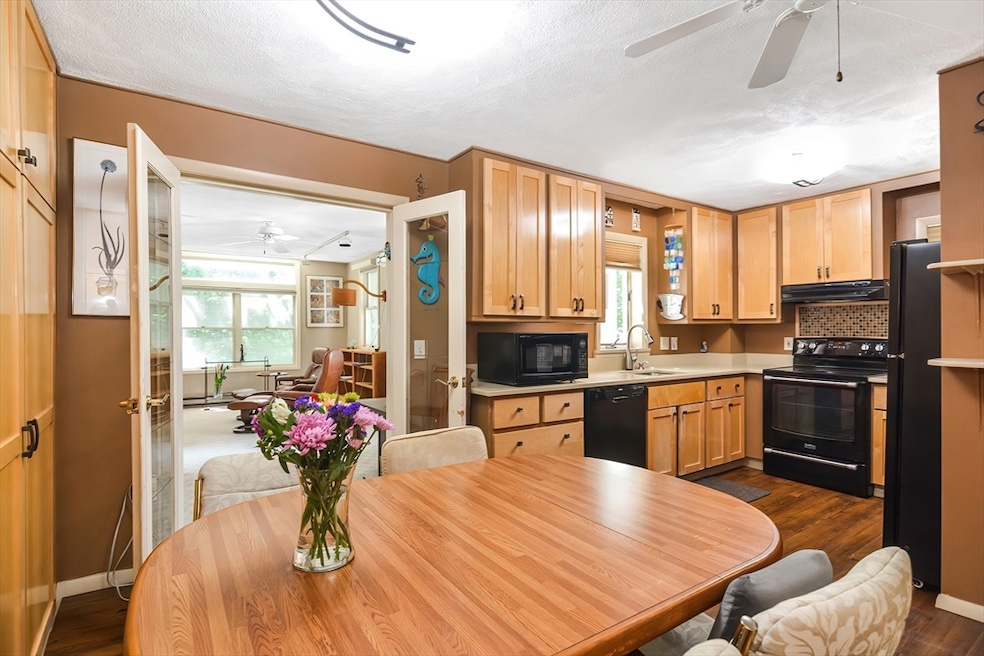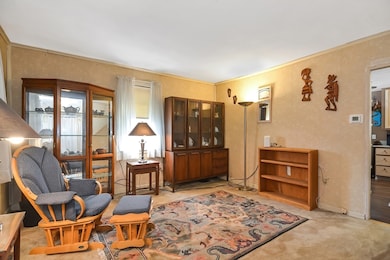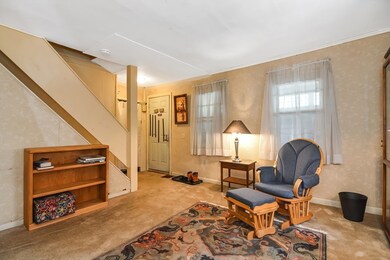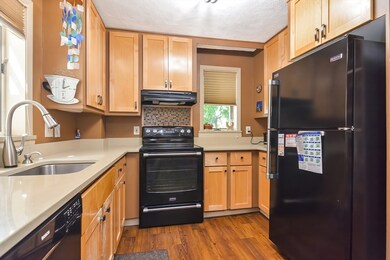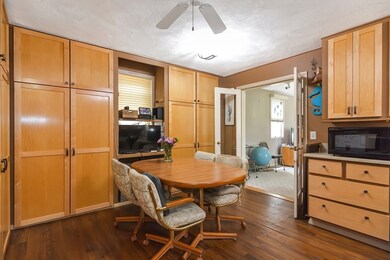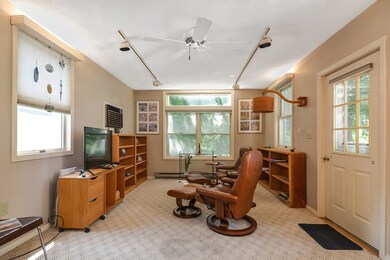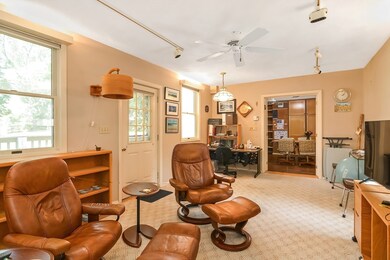
134 N Main St Natick, MA 01760
Highlights
- Medical Services
- Custom Closet System
- Property is near public transit
- Natick High School Rated A
- Deck
- 3-minute walk to Murphy Field
About This Home
As of September 2024Exceptional opportunity to renovate/rehab existing structure for investors, contractors and aspiring homeowners! This property offers convenient location abutting the rail trail, sidewalks to train , shopping, restaurants, and Natick's perfect NE Town Common. Family has lived in home for 50+ years so much of the house remains the same, except for kitchen and family room (1990's) which are exceptional. Gas on the street, hot water heater -2012, oil burner early 1990, roof and siding approx 15 yrs old.Large level and private back yard with access from deck or walk out basement, Don't miss your opportunity to own a piece of Natick and everything it has to offer!
Last Agent to Sell the Property
William Raveis R.E. & Home Services Listed on: 08/06/2024

Home Details
Home Type
- Single Family
Est. Annual Taxes
- $5,609
Year Built
- Built in 1850
Lot Details
- 9,200 Sq Ft Lot
- Near Conservation Area
- Gentle Sloping Lot
- Property is zoned RSA
Home Design
- Bungalow
- Brick Foundation
- Stone Foundation
- Frame Construction
- Shingle Roof
- Concrete Perimeter Foundation
Interior Spaces
- 996 Sq Ft Home
- Ceiling Fan
- Light Fixtures
- Window Screens
- French Doors
- Dining Area
Kitchen
- Range<<rangeHoodToken>>
- <<microwave>>
- Dishwasher
- Disposal
Flooring
- Wood
- Wall to Wall Carpet
- Tile
Bedrooms and Bathrooms
- 3 Bedrooms
- Primary bedroom located on second floor
- Custom Closet System
- 2 Full Bathrooms
- Separate Shower
Laundry
- Dryer
- Washer
Unfinished Basement
- Walk-Out Basement
- Basement Fills Entire Space Under The House
- Interior and Exterior Basement Entry
- Laundry in Basement
Parking
- 2 Car Parking Spaces
- Driveway
- Open Parking
- Off-Street Parking
Outdoor Features
- Deck
Location
- Property is near public transit
- Property is near schools
Schools
- Ben-Hem Elementary School
- Wilson Middle School
- Natick High School
Utilities
- Window Unit Cooling System
- 1 Heating Zone
- Heating System Uses Oil
- Water Heater
- High Speed Internet
Listing and Financial Details
- Assessor Parcel Number 667494
Community Details
Overview
- No Home Owners Association
Amenities
- Medical Services
- Shops
- Coin Laundry
Recreation
- Tennis Courts
- Park
- Jogging Path
- Bike Trail
Ownership History
Purchase Details
Purchase Details
Similar Homes in Natick, MA
Home Values in the Area
Average Home Value in this Area
Purchase History
| Date | Type | Sale Price | Title Company |
|---|---|---|---|
| Deed | -- | -- | |
| Deed | -- | -- | |
| Deed | -- | -- |
Mortgage History
| Date | Status | Loan Amount | Loan Type |
|---|---|---|---|
| Open | $576,367 | FHA | |
| Closed | $576,367 | FHA | |
| Previous Owner | $171,000 | No Value Available | |
| Previous Owner | $72,689 | No Value Available | |
| Previous Owner | $171,000 | No Value Available | |
| Previous Owner | $75,000 | No Value Available | |
| Previous Owner | $50,000 | No Value Available |
Property History
| Date | Event | Price | Change | Sq Ft Price |
|---|---|---|---|---|
| 09/27/2024 09/27/24 | Sold | $587,000 | +1.2% | $589 / Sq Ft |
| 08/29/2024 08/29/24 | Pending | -- | -- | -- |
| 08/20/2024 08/20/24 | Price Changed | $580,000 | -2.5% | $582 / Sq Ft |
| 08/06/2024 08/06/24 | For Sale | $595,000 | -- | $597 / Sq Ft |
Tax History Compared to Growth
Tax History
| Year | Tax Paid | Tax Assessment Tax Assessment Total Assessment is a certain percentage of the fair market value that is determined by local assessors to be the total taxable value of land and additions on the property. | Land | Improvement |
|---|---|---|---|---|
| 2025 | $5,833 | $487,700 | $374,900 | $112,800 |
| 2024 | $5,609 | $457,500 | $352,800 | $104,700 |
| 2023 | $5,746 | $454,600 | $339,600 | $115,000 |
| 2022 | $5,521 | $413,900 | $308,700 | $105,200 |
| 2021 | $6,873 | $388,800 | $291,100 | $97,700 |
| 2020 | $5,277 | $387,700 | $277,800 | $109,900 |
| 2019 | $4,928 | $387,700 | $277,800 | $109,900 |
| 2018 | $4,509 | $348,500 | $264,600 | $83,900 |
| 2017 | $4,222 | $313,000 | $224,900 | $88,100 |
| 2016 | $3,962 | $292,000 | $204,700 | $87,300 |
| 2015 | $3,939 | $285,000 | $204,700 | $80,300 |
Agents Affiliated with this Home
-
Daryl Lippman

Seller's Agent in 2024
Daryl Lippman
William Raveis R.E. & Home Services
(781) 724-9506
4 in this area
8 Total Sales
-
Anthony Carestia

Seller Co-Listing Agent in 2024
Anthony Carestia
William Raveis R.E. & Home Services
(781) 715-5076
1 in this area
22 Total Sales
-
Jason Hargrove

Buyer's Agent in 2024
Jason Hargrove
Hargrove & Associates Real Estate, LLC
(508) 527-3523
1 in this area
65 Total Sales
Map
Source: MLS Property Information Network (MLS PIN)
MLS Number: 73274014
APN: NATI-000027-000000-000168
- 121 N Main St
- 2 1st St
- 34 Fisher St
- 18 2nd St
- 6 Gilbert Rd
- 32 Charles St
- 84 Park Ave
- 315 Bacon St Unit 1
- 41 Lakeshore Rd
- 58 N Main St Unit 202
- 6 Megonko Rd
- 43 N Main St
- 4 Yuba Place Unit 4
- 10 Winch Way
- 28 Walnut St
- 42 Washington St Unit 42
- 20 Florence St Unit B
- 49 Summer St
- 61 W Central St
- 58 W Central St
