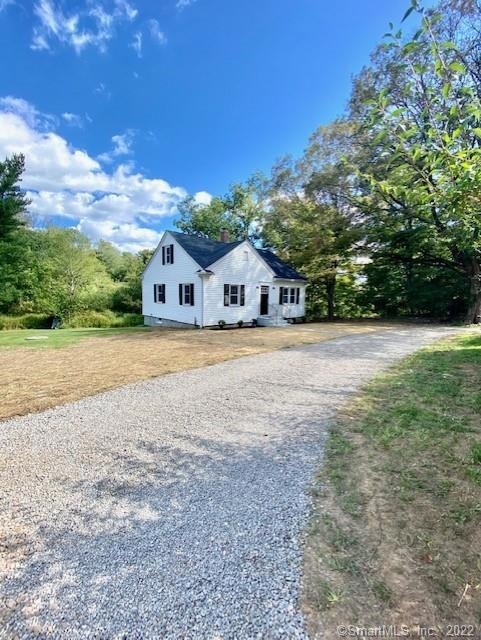
134 N Moodus Rd Moodus, CT 06469
Highlights
- Cape Cod Architecture
- No HOA
- Thermal Windows
- Deck
- Circular Driveway
- Central Air
About This Home
As of November 2021Enchanting, lovely remodeled Cape Cod home almost 90% updated to absolute perfection! Upon entering the front door, you will be delighted to see the open floor plan with office area to the left and open to living room & dining area of which expands across the front of the home. The cozy updated first floor bedroom is to the back left side of the home. Completely updated kitchen with beautiful new white cabinetry, brand new top of the line stainless steel refrigerator, stainless dishwasher, oven range, microwave & dishwasher all set & working beautifully. Very pretty granite countertops you will love. Great, private view of the back of the home from the sliding glass door. Brand new pressure treated oversized deck with staircase.
Upstairs there are two generous sized bedrooms and an oversize closet to share with additional closet space. The basement is light and bright freshly painted and dry. Walkout basement with plenty of window light. Brand new furnace, new oil fired water heater, brand new electric service, roof, paint throughout, lighting & plumbing fixtures. Brand new septic tank & updates, driveway, lawn, sidewalk and landscaping to the front and under decking. Pride, quality and perfection throughout.
Last Agent to Sell the Property
Eagle Eye Realty PLLC License #RES.0774758 Listed on: 09/21/2021

Last Buyer's Agent
Kristine Fontaine
Berkshire Hathaway NE Prop. License #RES.0815245
Home Details
Home Type
- Single Family
Est. Annual Taxes
- $3,115
Year Built
- Built in 1940
Lot Details
- 0.41 Acre Lot
- Level Lot
Home Design
- Cape Cod Architecture
- Concrete Foundation
- Block Foundation
- Frame Construction
- Asphalt Shingled Roof
- Vinyl Siding
Interior Spaces
- 1,082 Sq Ft Home
- Thermal Windows
- Laundry on lower level
Kitchen
- Oven or Range
- Microwave
- Dishwasher
Bedrooms and Bathrooms
- 3 Bedrooms
- 1 Full Bathroom
Basement
- Walk-Out Basement
- Basement Fills Entire Space Under The House
Parking
- Parking Deck
- Circular Driveway
- Unpaved Parking
Schools
- East Haddam Elementary School
- Nathan Hale Middle School
- Nathan Hale Ray Middle School
- Nathan Hale High School
Utilities
- Central Air
- Hot Water Heating System
- Heating System Uses Oil
- Heating System Uses Oil Above Ground
- Private Company Owned Well
- Hot Water Circulator
- Oil Water Heater
Additional Features
- Deck
- Property is near a golf course
Community Details
- No Home Owners Association
Ownership History
Purchase Details
Home Financials for this Owner
Home Financials are based on the most recent Mortgage that was taken out on this home.Purchase Details
Similar Homes in Moodus, CT
Home Values in the Area
Average Home Value in this Area
Purchase History
| Date | Type | Sale Price | Title Company |
|---|---|---|---|
| Warranty Deed | $269,900 | None Available | |
| Deed | -- | -- |
Mortgage History
| Date | Status | Loan Amount | Loan Type |
|---|---|---|---|
| Open | $265,010 | FHA | |
| Previous Owner | $45,000 | No Value Available |
Property History
| Date | Event | Price | Change | Sq Ft Price |
|---|---|---|---|---|
| 11/08/2021 11/08/21 | Sold | $269,900 | 0.0% | $249 / Sq Ft |
| 10/24/2021 10/24/21 | Pending | -- | -- | -- |
| 09/21/2021 09/21/21 | For Sale | $269,900 | +208.5% | $249 / Sq Ft |
| 03/05/2021 03/05/21 | Sold | $87,500 | -32.6% | $81 / Sq Ft |
| 01/01/2021 01/01/21 | For Sale | $129,900 | -- | $120 / Sq Ft |
Tax History Compared to Growth
Tax History
| Year | Tax Paid | Tax Assessment Tax Assessment Total Assessment is a certain percentage of the fair market value that is determined by local assessors to be the total taxable value of land and additions on the property. | Land | Improvement |
|---|---|---|---|---|
| 2024 | $4,013 | $149,950 | $51,950 | $98,000 |
| 2023 | $3,861 | $149,950 | $51,950 | $98,000 |
| 2022 | $3,253 | $102,340 | $42,420 | $59,920 |
| 2021 | $3,115 | $102,340 | $42,420 | $59,920 |
| 2020 | $3,115 | $102,340 | $42,420 | $59,920 |
| 2019 | $3,115 | $102,340 | $42,420 | $59,920 |
| 2018 | $3,035 | $102,340 | $42,420 | $59,920 |
| 2017 | $2,687 | $90,830 | $41,130 | $49,700 |
| 2016 | $2,666 | $90,830 | $41,130 | $49,700 |
| 2015 | $2,605 | $90,830 | $41,130 | $49,700 |
| 2014 | $2,533 | $90,790 | $41,090 | $49,700 |
Agents Affiliated with this Home
-

Seller's Agent in 2021
Jodi Miller Lisitano
Eagle Eye Realty PLLC
(860) 301-2032
49 in this area
96 Total Sales
-

Seller's Agent in 2021
Pat Funaro
North Atlantic Realty LLC
(203) 623-9956
1 in this area
41 Total Sales
-
K
Buyer's Agent in 2021
Kristine Fontaine
Berkshire Hathaway Home Services
Map
Source: SmartMLS
MLS Number: 170439260
APN: EHDM-000073M-000000-L000057
- 97 Cherry Swamp Rd
- 10 Augusta Cir Unit 10
- 6 Augusta Cir Unit 6
- 0 Cherry Swamp Rd Unit 24073345
- 35 Comstock Trail
- 246 Waterhole Rd
- 129 Clark Gates Rd
- 28 Salmon Run
- 26 Plains Rd
- 154 Falls Rd
- 51 Moodus Leesville Rd
- 5 Joe Williams Rd
- 53 Falls Bashan Rd
- 93 Bigelow Rd
- 6 Robbie Rd
- 18 Robbie Rd
- 31 Falls Bashan Rd
- 18 Birch Rd
- 145 Lakeview Dr
- 18 Falls Bashan Rd
