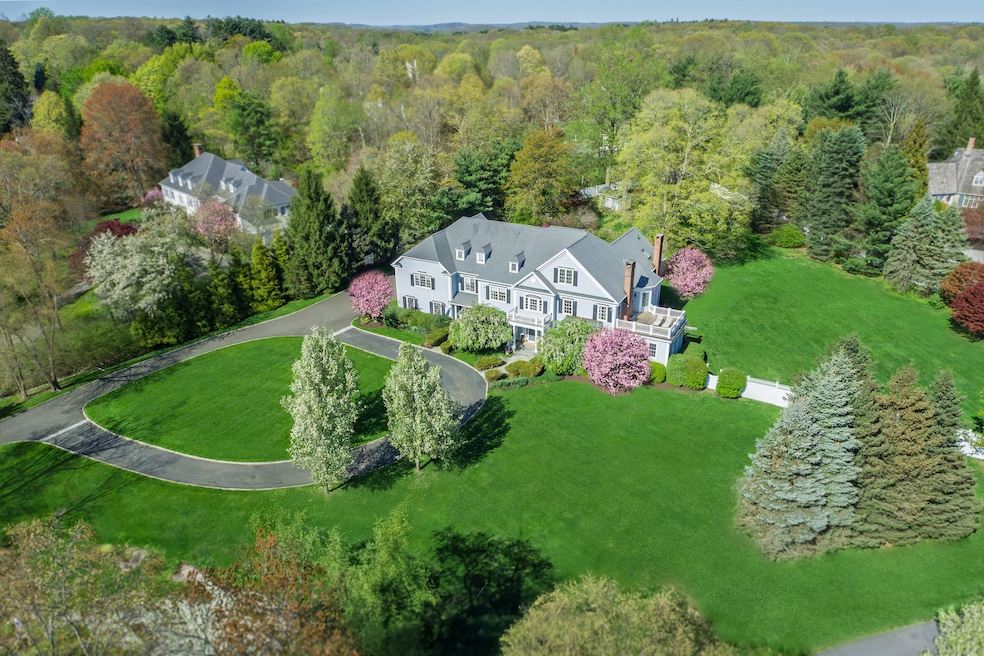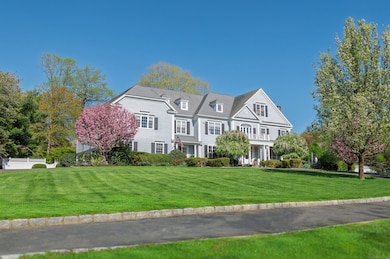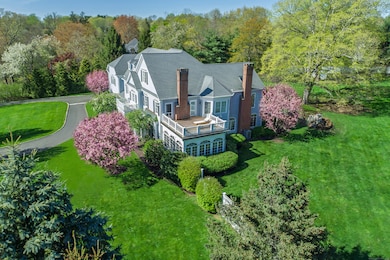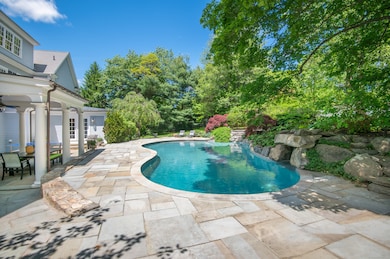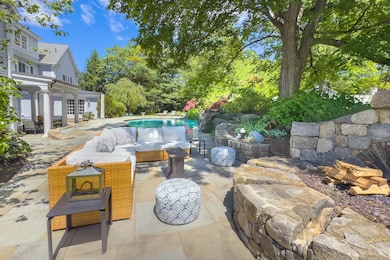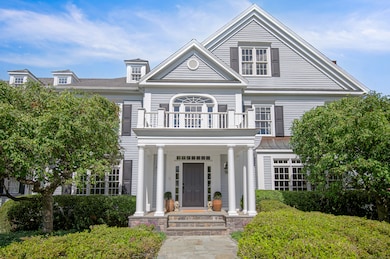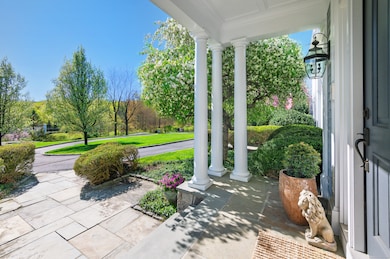134 Nod Rd Ridgefield, CT 06877
Estimated payment $17,546/month
Highlights
- Heated In Ground Pool
- Colonial Architecture
- Attic
- Branchville Elementary School Rated A
- Finished Attic
- 3 Fireplaces
About This Home
Elegantly situated in one of Fairfield County's most desirable scenic roads, this timeless Estate offers luxury and privacy on 2+acres of spectacular park-like grounds. This sophisticated residence showcases custom craftsmanship throughout, boasting tray ceilings, mahogany inlaid floors, 3 Fireplaces & oversized windows that flood the space w/natural light. Main level offers formal Living & Dining Rms w/exquisite detailing, built-in bar. Spacious gourmet Chef's KIT, featuring lovely breakfast Rm w/views of the covered patio & pool. An impressive Family Rm w/stunning atrium windows and a beautifully appointed coffered ceiling features a floor-to-ceiling stone fireplace and serene views of the amazing, private grounds. Additionally, Main level features a handsome library/comfortable home office, spacious fitness studio surrounded by walls of windows, a large mudrm + private Bedrm suite w/private entrance via French doors opening to a fieldstone patio, covered portico, and resort-like gunite pool & spa. Upstairs, the Primary Suite is a private retreat complete w/a cozy sitting Rm, fireplace, tray ceiling, custom walk-in Dressing Rms, and a private cedar sun deck. Spa-like primary ensuite bath includes radiant heated floors + luxurious steam shower. Add'l upper-level highlights include 6 ensuite BR's. A finished third floor adds an add'l 1,340 sqft. Finished LL w/dedicated exercise, entertainment & storage areas. 4 Car Garage w/charger. Minutes to Downtown! Approx. 1 HR to NYC.
Listing Agent
Compass Connecticut, LLC Brokerage Phone: (203) 856-5534 License #RES.0766790 Listed on: 10/16/2025

Home Details
Home Type
- Single Family
Est. Annual Taxes
- $38,287
Year Built
- Built in 1998
Lot Details
- 2.04 Acre Lot
- Sprinkler System
- Property is zoned RAA
Home Design
- Colonial Architecture
- Concrete Foundation
- Frame Construction
- Asphalt Shingled Roof
- Clap Board Siding
Interior Spaces
- 3 Fireplaces
- French Doors
- Home Security System
Kitchen
- Oven or Range
- Microwave
- Dishwasher
- Disposal
Bedrooms and Bathrooms
- 8 Bedrooms
- Steam Shower
Laundry
- Dryer
- Washer
Attic
- Walkup Attic
- Finished Attic
Partially Finished Basement
- Heated Basement
- Basement Fills Entire Space Under The House
Parking
- 4 Car Garage
- Automatic Garage Door Opener
Pool
- Heated In Ground Pool
- Spa
- Gunite Pool
Outdoor Features
- Balcony
- Patio
- Exterior Lighting
- Shed
Schools
- Branchville Elementary School
- East Ridge Middle School
- Ridgefield High School
Utilities
- Central Air
- Hot Water Heating System
- Heating System Uses Oil
- Private Company Owned Well
- Hot Water Circulator
- Oil Water Heater
- Fuel Tank Located in Basement
Listing and Financial Details
- Assessor Parcel Number 282304
Map
Home Values in the Area
Average Home Value in this Area
Tax History
| Year | Tax Paid | Tax Assessment Tax Assessment Total Assessment is a certain percentage of the fair market value that is determined by local assessors to be the total taxable value of land and additions on the property. | Land | Improvement |
|---|---|---|---|---|
| 2025 | $38,287 | $1,397,830 | $350,000 | $1,047,830 |
| 2024 | $36,833 | $1,397,830 | $350,000 | $1,047,830 |
| 2023 | $36,078 | $1,397,830 | $350,000 | $1,047,830 |
| 2022 | $39,891 | $1,403,140 | $238,020 | $1,165,120 |
| 2021 | $39,583 | $1,403,140 | $238,020 | $1,165,120 |
| 2020 | $39,456 | $1,403,140 | $238,020 | $1,165,120 |
| 2019 | $33,722 | $1,403,140 | $238,020 | $1,165,120 |
| 2018 | $38,979 | $1,403,140 | $238,020 | $1,165,120 |
| 2017 | $48,003 | $1,764,160 | $345,240 | $1,418,920 |
| 2016 | $47,085 | $1,764,160 | $345,240 | $1,418,920 |
| 2015 | $45,886 | $1,764,160 | $345,240 | $1,418,920 |
| 2014 | $45,886 | $1,764,160 | $345,240 | $1,418,920 |
Property History
| Date | Event | Price | List to Sale | Price per Sq Ft | Prior Sale |
|---|---|---|---|---|---|
| 01/24/2026 01/24/26 | Pending | -- | -- | -- | |
| 10/16/2025 10/16/25 | For Sale | $2,795,000 | +74.7% | $321 / Sq Ft | |
| 08/10/2020 08/10/20 | Sold | $1,600,000 | +0.1% | $184 / Sq Ft | View Prior Sale |
| 07/14/2020 07/14/20 | Pending | -- | -- | -- | |
| 02/24/2020 02/24/20 | For Sale | $1,599,000 | -- | $183 / Sq Ft |
Purchase History
| Date | Type | Sale Price | Title Company |
|---|---|---|---|
| Warranty Deed | $1,600,000 | None Available | |
| Warranty Deed | $2,550,000 | -- | |
| Warranty Deed | $2,375,000 | -- | |
| Warranty Deed | $1,999,000 | -- | |
| Warranty Deed | $1,610,170 | -- |
Mortgage History
| Date | Status | Loan Amount | Loan Type |
|---|---|---|---|
| Open | $1,200,000 | Purchase Money Mortgage | |
| Previous Owner | $200,000 | No Value Available | |
| Previous Owner | $1,828,000 | No Value Available | |
| Previous Owner | $150,000 | No Value Available |
Source: SmartMLS
MLS Number: 24133217
APN: RIDG-000018-G000101
- 30 Rising Ridge Rd
- Lot 6 Cattle Pen Ln
- 274 Nod Rd
- 25 Eustis Ln
- 51 Deer Run Rd
- 160 Wilton Rd W
- 87 Silver Hill Rd
- 164 Wilton Rd W
- 6 Morganti Ct
- 174 Branchville Rd
- 94 Soundview Rd
- 23 Olmstead Ln
- 84 Olmstead Ln
- 131 Indian Hill Rd
- 26 Wilridge Rd
- 19 Prospect Ridge Unit 14
- 15 Laurel Hill Rd
- 40 Hull Place
- 6 Sycamore Ln
- 78 Pin Oak Ln
Ask me questions while you tour the home.
