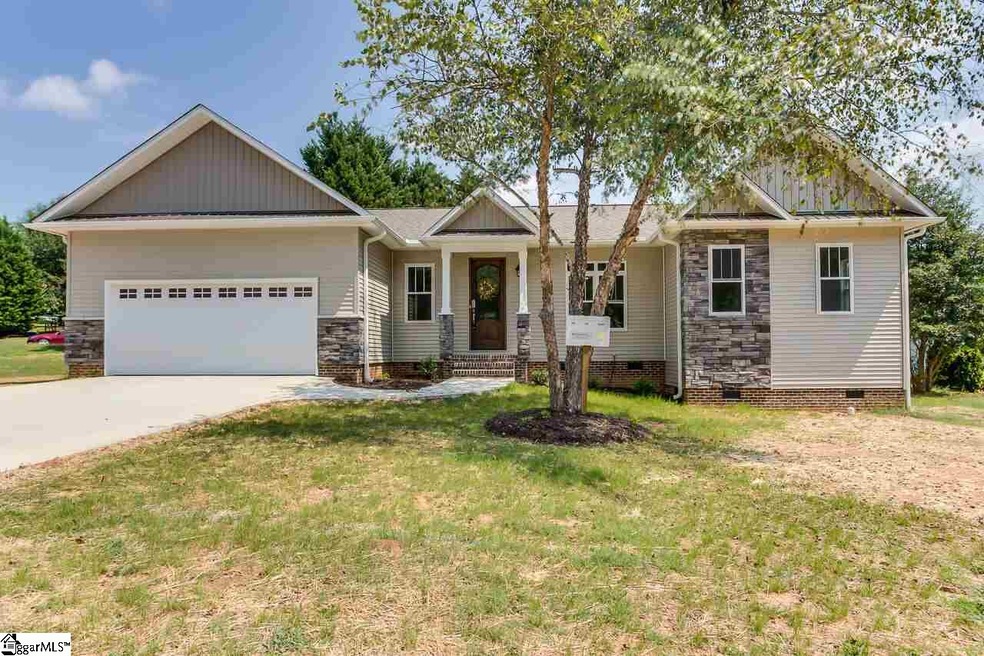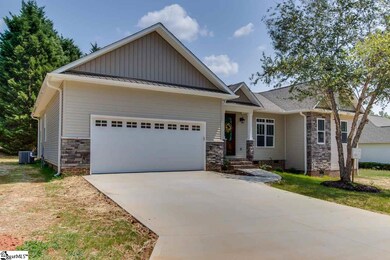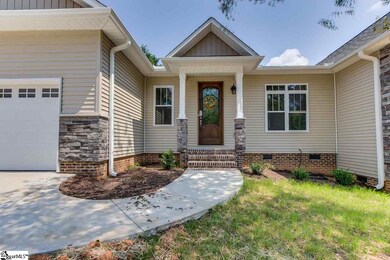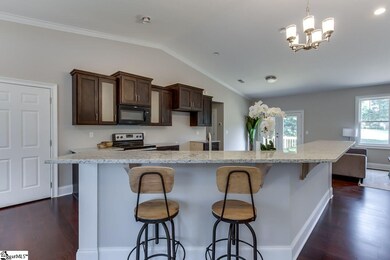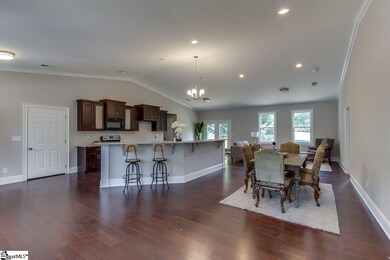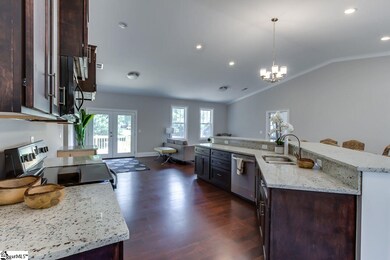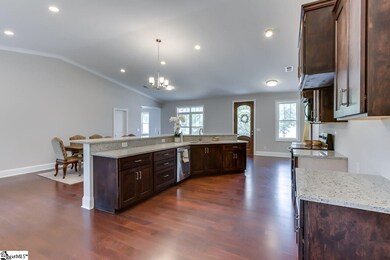
Highlights
- New Construction
- Deck
- Wood Flooring
- Open Floorplan
- Traditional Architecture
- Corner Lot
About This Home
As of February 2021This brand new home in the popular Country Meadows subdivision features 4 bedrooms & 2.5 baths. The fourth bedroom would also make the perfect office or media room! Enjoy the open floor plan concept featuring granite countertops, stainless appliances, custom built cabinets, hardwood floors, crown molding, ceramic tile floors in the bathrooms & laundry, ceramic tile shower in the master, spacious laundry room with room for built-ins, two walk-in closets in the master, & the perfect lot with mature trees. Back deck perfect for grilling out or sitting with a cup of coffee in the morning. Built-in privacy with the large mature trees on this corner lot! Spacious side yard would be perfect for a detached garage. This home truly has it all! Owner/Agent.
Last Agent to Sell the Property
Keller Williams DRIVE License #46292 Listed on: 09/06/2017

Home Details
Home Type
- Single Family
Est. Annual Taxes
- $642
Lot Details
- 0.3 Acre Lot
- Lot Dimensions are 172x152
- Corner Lot
- Level Lot
- Few Trees
HOA Fees
- $8 Monthly HOA Fees
Parking
- 2 Car Attached Garage
Home Design
- New Construction
- Traditional Architecture
- Architectural Shingle Roof
- Vinyl Siding
- Stone Exterior Construction
Interior Spaces
- 2,199 Sq Ft Home
- 2,200-2,399 Sq Ft Home
- 1-Story Property
- Open Floorplan
- Tray Ceiling
- Smooth Ceilings
- Ceiling Fan
- Living Room
- Breakfast Room
- Dining Room
- Home Office
- Crawl Space
Kitchen
- Electric Oven
- Electric Cooktop
- Dishwasher
- Granite Countertops
- Disposal
Flooring
- Wood
- Carpet
- Ceramic Tile
Bedrooms and Bathrooms
- 4 Main Level Bedrooms
- Walk-In Closet
- Primary Bathroom is a Full Bathroom
- 2.5 Bathrooms
- Separate Shower
Laundry
- Laundry Room
- Laundry on main level
Attic
- Storage In Attic
- Pull Down Stairs to Attic
Outdoor Features
- Deck
Utilities
- Forced Air Heating and Cooling System
- Heating System Uses Natural Gas
- Electric Water Heater
Community Details
Overview
- John Holland 864 420 7175 HOA
- Country Meadows Subdivision
- Mandatory home owners association
Amenities
- Common Area
Ownership History
Purchase Details
Home Financials for this Owner
Home Financials are based on the most recent Mortgage that was taken out on this home.Purchase Details
Home Financials for this Owner
Home Financials are based on the most recent Mortgage that was taken out on this home.Purchase Details
Home Financials for this Owner
Home Financials are based on the most recent Mortgage that was taken out on this home.Similar Homes in Greer, SC
Home Values in the Area
Average Home Value in this Area
Purchase History
| Date | Type | Sale Price | Title Company |
|---|---|---|---|
| Deed | $275,000 | None Available | |
| Deed | $229,000 | None Available | |
| Deed | $25,000 | None Available |
Mortgage History
| Date | Status | Loan Amount | Loan Type |
|---|---|---|---|
| Open | $261,250 | New Conventional | |
| Previous Owner | $217,550 | New Conventional | |
| Previous Owner | $164,700 | Purchase Money Mortgage | |
| Previous Owner | $16,160 | Unknown |
Property History
| Date | Event | Price | Change | Sq Ft Price |
|---|---|---|---|---|
| 02/11/2021 02/11/21 | Sold | $275,000 | +1.9% | $138 / Sq Ft |
| 10/28/2020 10/28/20 | For Sale | $270,000 | +17.9% | $135 / Sq Ft |
| 11/13/2017 11/13/17 | Sold | $229,000 | -2.1% | $104 / Sq Ft |
| 10/10/2017 10/10/17 | Price Changed | $234,000 | -6.4% | $106 / Sq Ft |
| 10/09/2017 10/09/17 | Pending | -- | -- | -- |
| 09/06/2017 09/06/17 | For Sale | $250,000 | -- | $114 / Sq Ft |
Tax History Compared to Growth
Tax History
| Year | Tax Paid | Tax Assessment Tax Assessment Total Assessment is a certain percentage of the fair market value that is determined by local assessors to be the total taxable value of land and additions on the property. | Land | Improvement |
|---|---|---|---|---|
| 2024 | $2,631 | $10,490 | $1,320 | $9,170 |
| 2023 | $2,631 | $15,730 | $1,980 | $13,750 |
| 2022 | $5,878 | $15,730 | $1,980 | $13,750 |
| 2021 | $2,252 | $9,770 | $1,320 | $8,450 |
| 2020 | $2,140 | $9,040 | $1,040 | $8,000 |
| 2019 | $2,135 | $9,040 | $1,040 | $8,000 |
| 2018 | $2,125 | $9,040 | $1,040 | $8,000 |
| 2017 | $1,640 | $4,170 | $1,560 | $2,610 |
| 2016 | $568 | $26,000 | $26,000 | $0 |
| 2015 | $643 | $26,000 | $26,000 | $0 |
| 2014 | $575 | $23,000 | $23,000 | $0 |
Agents Affiliated with this Home
-

Seller's Agent in 2021
Jordan Surrett
Keller Williams Greenville Central
(864) 923-6140
4 in this area
64 Total Sales
-

Buyer's Agent in 2021
KATHY ANN CROWE
BHHS C Dan Joyner - Sptbg
(864) 380-9021
2 in this area
95 Total Sales
-

Seller's Agent in 2017
Brad Spink
Keller Williams DRIVE
(864) 580-9919
19 in this area
132 Total Sales
-

Buyer's Agent in 2017
Donald Barbour
Nest Realty
(864) 704-0006
8 in this area
66 Total Sales
Map
Source: Greater Greenville Association of REALTORS®
MLS Number: 1351876
APN: 0537.15-01-046.00
- 103 Oak Wind Cir
- 1290 Ansel School Rd
- 243 Summerlea Ln
- 204 Summerlea Ln
- 216 Clay Thorn Ct
- 14 Saint Thomas Ct
- 9 Table Mountain Trail
- 122 Aleppo Ln
- 120 Aleppo Ln
- 105 Fox Run Cir
- 160 Fox Run Cir
- 209 Endless Dr
- 513 Tehama Place
- 199 Ccc Camp Rd
- 148 Fox Run Cir
- 106 Forthside Way
- 201 Hunthill Rd Unit HR 24 Magnolia BEL
- 203 Hunthill Rd
- 201 Hunthill Rd
- 203 Hunthill Rd Unit HR 25 Magnolia A
