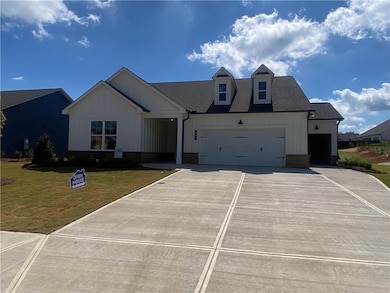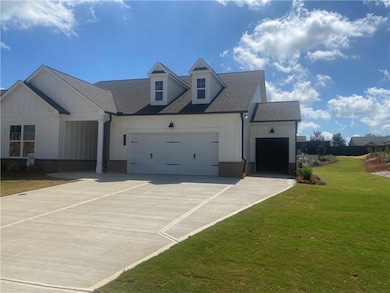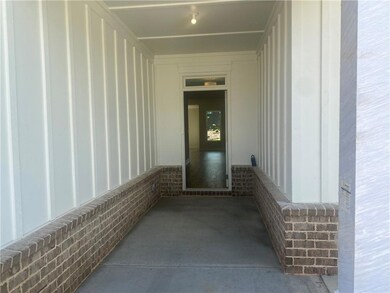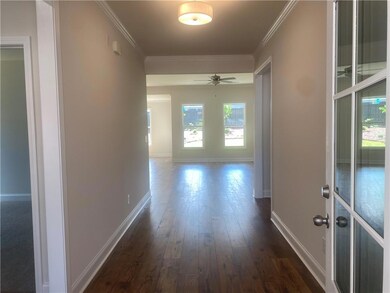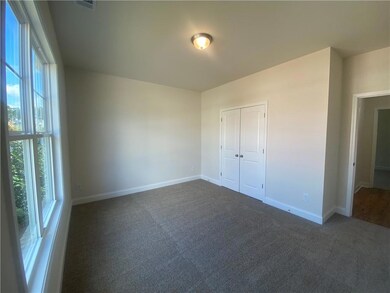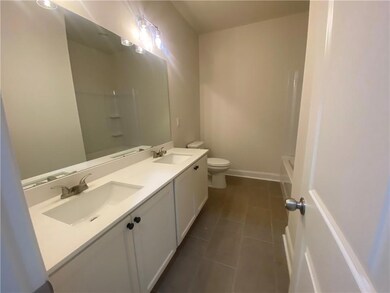134 Oakdale Rd Jefferson, GA 30549
Estimated payment $2,847/month
Highlights
- Open-Concept Dining Room
- New Construction
- Ranch Style House
- East Jackson Elementary School Rated A-
- Clubhouse
- Stone Countertops
About This Home
Warning... Living in Northminster Farms may cause Happiness!!!
This home has it all, including the sought-after kitchen "farm" sink. The layout features 3 bedrooms and 2 bathrooms, a carriage garage, and a covered back patio. The luxury kitchen is equipped with a decorative hood, and the primary suite boasts a zero-entry super shower. Enjoy numerous custom upgrades throughout. This home is nearing completion now and is happily built by Three Rivers Homes.
Community Highlights
Join a rare, close-knit neighborhood of just 130 thoughtfully designed homes. The HOA takes care of mowing all four sides of your home, giving you more time to relax, play, and connect with your neighbors. The community offers a clubhouse for gatherings, a junior Olympic-sized pool, pickleball courts for friendly matches, and sidewalks throughout for daily strolls.
Builder Incentive
Take advantage of a $7,500 incentive toward new upgrades or closing costs with a full price contract or when using the preferred lender.
Open House Schedule
-
Sunday, November 16, 20251:00 to 5:00 pm11/16/2025 1:00:00 PM +00:0011/16/2025 5:00:00 PM +00:00Gorgeous Home with carriage garage for all of you storage needs. VERY spacious lot w/ 6 foot privacy fence already installed on the rear property line. Gourmet kitchen w gas cook top and electric oven. HUGE island w farm sink is ideal for gathering with family and friends. Covered patio is stubbed for a future gas grill. Relaxing primary suite and bathroom. Many special features. All set in a vibrant 55 + community.Add to Calendar
Home Details
Home Type
- Single Family
Est. Annual Taxes
- $827
Year Built
- Built in 2025 | New Construction
Lot Details
- 0.27 Acre Lot
- Property fronts a county road
- Private Entrance
- Landscaped
- Private Yard
- Back Yard
HOA Fees
- $167 Monthly HOA Fees
Parking
- 2 Car Attached Garage
- Parking Accessed On Kitchen Level
- Front Facing Garage
- Garage Door Opener
- Driveway Level
Home Design
- Ranch Style House
- Brick Exterior Construction
- Slab Foundation
- Composition Roof
- HardiePlank Type
Interior Spaces
- 2,009 Sq Ft Home
- Crown Molding
- Tray Ceiling
- Ceiling height of 9 feet on the main level
- Ceiling Fan
- Recessed Lighting
- Factory Built Fireplace
- Fireplace With Glass Doors
- Gas Log Fireplace
- Double Pane Windows
- Entrance Foyer
- Family Room with Fireplace
- Open-Concept Dining Room
- Breakfast Room
- Pull Down Stairs to Attic
- Fire and Smoke Detector
Kitchen
- Open to Family Room
- Breakfast Bar
- Walk-In Pantry
- Electric Oven
- Gas Cooktop
- Microwave
- Dishwasher
- Kitchen Island
- Stone Countertops
- Farmhouse Sink
- Disposal
Flooring
- Carpet
- Laminate
- Tile
- Vinyl
Bedrooms and Bathrooms
- 3 Main Level Bedrooms
- Walk-In Closet
- 2 Full Bathrooms
- Dual Vanity Sinks in Primary Bathroom
- Shower Only
Laundry
- Laundry Room
- Laundry in Hall
- Laundry on main level
- Electric Dryer Hookup
Outdoor Features
- Covered Patio or Porch
- Exterior Lighting
Location
- Property is near shops
Schools
- Jefferson Elementary And Middle School
- Jefferson High School
Utilities
- Central Air
- Heating Available
- Underground Utilities
- 220 Volts
- 110 Volts
- Electric Water Heater
- High Speed Internet
- Phone Available
- Cable TV Available
Listing and Financial Details
- Home warranty included in the sale of the property
- Tax Lot 31
- Assessor Parcel Number 052G 031
Community Details
Overview
- $1,000 Initiation Fee
- Northminster Farms Subdivision
Amenities
- Clubhouse
Recreation
- Pickleball Courts
Map
Home Values in the Area
Average Home Value in this Area
Tax History
| Year | Tax Paid | Tax Assessment Tax Assessment Total Assessment is a certain percentage of the fair market value that is determined by local assessors to be the total taxable value of land and additions on the property. | Land | Improvement |
|---|---|---|---|---|
| 2024 | $827 | $30,000 | $30,000 | $0 |
Property History
| Date | Event | Price | List to Sale | Price per Sq Ft |
|---|---|---|---|---|
| 10/20/2025 10/20/25 | For Sale | $495,493 | -- | $247 / Sq Ft |
Source: First Multiple Listing Service (FMLS)
MLS Number: 7668746
APN: 052G-031
- 134 Oakdale Rd Unit 31
- 150 Oakdale Rd Unit 32
- 150 Oakdale Rd
- 164 Oakdale Rd
- 164 Oakdale Rd Unit 33
- 174 Oakdale Rd Unit 34
- 174 Oakdale Rd
- 233 Oakdale Rd
- 233 Oakdale Rd Unit 53
- 486 Glenside Dr
- 179 Merwood Ln Unit 125
- 179 Merwood Ln
- 372 Glenside Dr
- 372 Glenside Dr Unit 76
- 740 Lakeview Bend Cir
- 783 Lakeview Bend Cir
- 226 Montview Dr
- 184 Montview Dr
- 184 Montview Dr Unit 111
- 166 Montview Dr
- 66 Woodmont Ln Unit ID1302817P
- 583 Danielsville St
- 743 Sycamore St
- 43 Cactus Blossom Ct
- 129 Elijah St
- 496 Red Dragon Dr
- 484 Red Dragon Dr
- 470 Red Dragon Dr
- 458 Red Dragon Dr
- 386 Red Dragon Dr
- 573 Elrod Ave
- 895 Lynn Ave
- 32 Elizabeth Way
- 110 Rains Rd
- 125 Rains Rd
- 115 Rains Rd
- 25 Jefferson Walk Cir
- 42 Brant Cir
- 886 Jefferson Walk Cir
- 668 River Mist Cir

