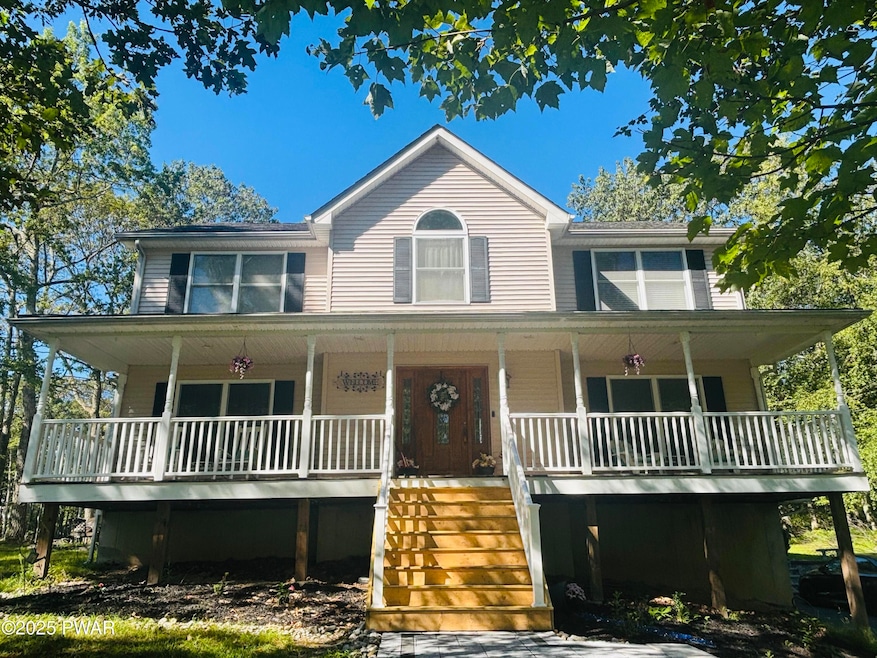
134 Oneida Way Milford, PA 18337
Estimated payment $3,384/month
Highlights
- Community Beach Access
- Fishing
- Colonial Architecture
- Delaware Valley High School Rated 10
- Gated Community
- Community Lake
About This Home
Nestled in the Pocono Mountains find this 2-story colonial home located in the desirable gated community of Conashaugh Lakes in the charming Milford, PA. This spacious 4-bedroom, 2.5 bath comes with a large kitchen with new stainless-steel appliances, a formal dining room, and a family room with French doors that opens to the deck for a peaceful backyard retreat. Upstairs are 4 spacious bedrooms 2 full baths and convenience of a second-floor laundry room. The primary bedroom has a recently remodeled full bath and walk-in closet. A short walk to the pool or 1 of the lakes. 1 for fishing and 1 with a beach, playground and dock or the tennis and basketball courts.
Home Details
Home Type
- Single Family
Est. Annual Taxes
- $5,562
Year Built
- Built in 2006
Lot Details
- 1.12 Acre Lot
HOA Fees
- $109 Monthly HOA Fees
Parking
- 2 Car Garage
Home Design
- Colonial Architecture
- Asphalt Roof
- Vinyl Siding
Interior Spaces
- 2,400 Sq Ft Home
- 2-Story Property
- Ceiling Fan
- Entrance Foyer
- Family Room
- Dining Room
Kitchen
- Electric Range
- Microwave
- Dishwasher
- Stainless Steel Appliances
Flooring
- Wood
- Carpet
- Ceramic Tile
Bedrooms and Bathrooms
- 4 Bedrooms
Laundry
- Laundry Room
- Washer and Dryer
Unfinished Basement
- Walk-Out Basement
- Basement Storage
Utilities
- Window Unit Cooling System
- Heating System Uses Oil
- Well
- Septic System
Listing and Financial Details
- Assessor Parcel Number 121.02-02-10 067546
Community Details
Overview
- Association fees include ground maintenance, trash, security
- Conashaugh Lakes Subdivision
- Community Lake
Amenities
- Community Barbecue Grill
- Clubhouse
Recreation
- Community Beach Access
- Tennis Courts
- Community Basketball Court
- Community Playground
- Community Pool
- Fishing
Security
- Security Service
- Gated Community
Map
Home Values in the Area
Average Home Value in this Area
Tax History
| Year | Tax Paid | Tax Assessment Tax Assessment Total Assessment is a certain percentage of the fair market value that is determined by local assessors to be the total taxable value of land and additions on the property. | Land | Improvement |
|---|---|---|---|---|
| 2025 | $5,334 | $35,310 | $2,500 | $32,810 |
| 2024 | $5,334 | $35,310 | $2,500 | $32,810 |
| 2023 | $5,255 | $35,310 | $2,500 | $32,810 |
| 2022 | $5,114 | $35,310 | $2,500 | $32,810 |
| 2021 | $5,061 | $35,310 | $2,500 | $32,810 |
| 2020 | $5,036 | $35,310 | $2,500 | $32,810 |
| 2019 | $4,862 | $35,310 | $2,500 | $32,810 |
| 2018 | $4,862 | $35,310 | $2,500 | $32,810 |
| 2017 | $4,731 | $35,310 | $2,500 | $32,810 |
| 2016 | $0 | $35,310 | $2,500 | $32,810 |
| 2014 | -- | $35,310 | $2,500 | $32,810 |
Property History
| Date | Event | Price | Change | Sq Ft Price |
|---|---|---|---|---|
| 08/31/2025 08/31/25 | For Sale | $517,127 | -- | $215 / Sq Ft |
Purchase History
| Date | Type | Sale Price | Title Company |
|---|---|---|---|
| Deed | $264,000 | None Available |
Mortgage History
| Date | Status | Loan Amount | Loan Type |
|---|---|---|---|
| Open | $260,492 | FHA | |
| Previous Owner | $191,900 | Unknown |
Similar Homes in Milford, PA
Source: Pike/Wayne Association of REALTORS®
MLS Number: PWBPW252892
APN: 067546
- 130 Oneida Way
- 1622 Oneida Way
- Lot 5305 Oneida Way
- 0 Oneida Way
- 113 Gwinnett Rd
- 160 Overbrook Run
- 101 Seneca Ct
- 0 Seneca Dr
- Lot 5207 Seneca Dr
- 221 Oneida Way
- 102 Hawkview Ct
- 102 Water Lily Terrace
- 158 Wild Meadow Dr
- 129 Hawk View Dr
- 136 Forest Glen Dr
- 0 Black Oak Ct Unit PWB203569
- 162 Wild Meadow Dr
- 161 Forest Glen Dr
- LOT 1812 Sandy Pine Trail
- 171 Flatbrook Way
- 166 Seneca Dr
- 115 Buck Run Dr
- 404 Forest Dr
- 502 Forest Dr
- 402 Canoe Brook Dr
- 202 Basswood Dr
- 135 Blueridge Ln
- 101 Pommel Dr
- 800 Fetlock Ct
- 131 Surrey Dr
- 109 Rodeo Ln
- 179 Lake Forest Dr
- 108 Tulip St
- 132 Juniper St
- 169 Westfall Dr
- 141 Roundhill Rd
- 104 Deer Trail
- 108 Swan Dr
- 107 S Pond Cir
- 2971 State Route 97 Unit 3






