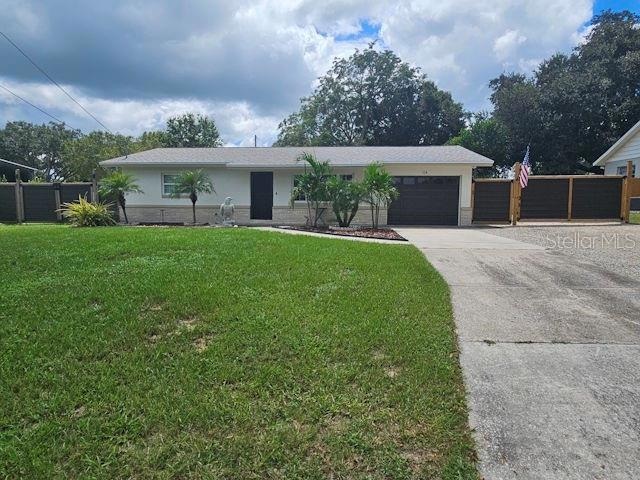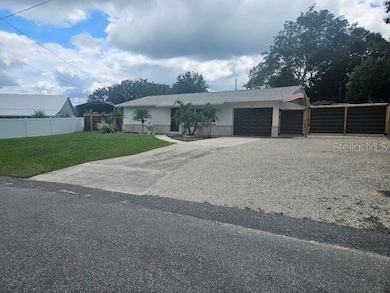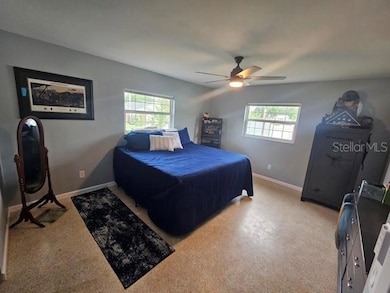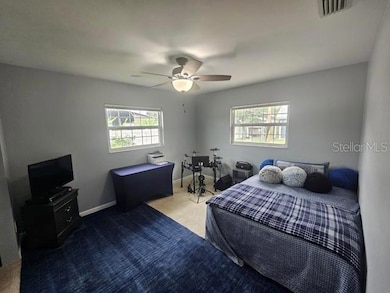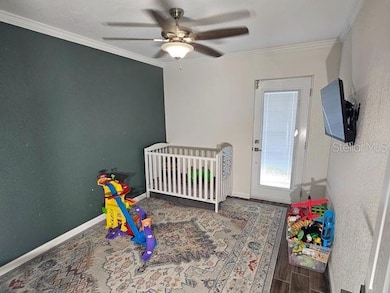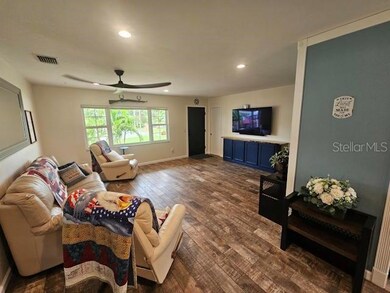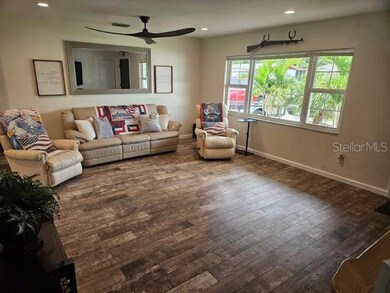134 Owen Cir S Auburndale, FL 33823
Estimated payment $1,933/month
Highlights
- Guest House
- No HOA
- Walk-In Pantry
- Bonus Room
- Covered Patio or Porch
- Formal Dining Room
About This Home
Rare Opportunity! Beautifully Updated Home with DETACHED MOTHER-IN-LAW SUITE. Don’t miss your chance to own this unique property nestled on a spacious corner lot at the end of a quiet street. This well-maintained property features a 3-bedroom, 1-bath main home, plus a DETACHED STUDIO WITH ITS OWN FULL BATH OFFERING AN ADDITIONAL 264 SQ. FT. — perfect for guests, rental income, or private office. The main home boasts a fully REMODELED KITCHEN, modern tile flooring throughout, canned lighting in the family room and kitchen, three large bedrooms, and a versatile flex space for an office, playroom, or extra bedroom. The detached mother-in-law suite has also been fully remodeled and is located within a private fenced yard, providing comfort and privacy for visitors. BRAND-NEW ROOF INSTALLED IN 2025. Additional highlights include: Utility shed for extra storage, Expansive rock-paved area running from front to back — ideal for boats, campers, trailers, or RV. Convenient location with quick access to downtown, shopping, dining, and I-4 for an easy commute to Orlando or Tampa. This property truly features space, versatility, and modern updates.
Listing Agent
HOMECOIN.COM Brokerage Phone: 888-400-2513 License #3477996 Listed on: 09/23/2025
Home Details
Home Type
- Single Family
Est. Annual Taxes
- $2,296
Year Built
- Built in 1967
Lot Details
- 0.29 Acre Lot
- Lot Dimensions are 90x140
- North Facing Home
- Dog Run
- Chain Link Fence
- Property is zoned R-2
Parking
- 1 Car Attached Garage
- Driveway
Home Design
- Slab Foundation
- Shingle Roof
- Block Exterior
Interior Spaces
- 1,452 Sq Ft Home
- 1-Story Property
- Ceiling Fan
- Blinds
- Family Room
- Living Room
- Formal Dining Room
- Bonus Room
- Inside Utility
- Attic Fan
- Fire and Smoke Detector
Kitchen
- Dinette
- Walk-In Pantry
- Built-In Oven
- Range with Range Hood
- Microwave
- Ice Maker
- Dishwasher
- Disposal
Flooring
- Ceramic Tile
- Travertine
Bedrooms and Bathrooms
- 3 Bedrooms
- 1 Full Bathroom
- Bathtub with Shower
Laundry
- Laundry in unit
- Dryer
- Washer
Accessible Home Design
- Accessible Kitchen
- Accessible Approach with Ramp
- Accessible Entrance
Outdoor Features
- Covered Patio or Porch
- Exterior Lighting
- Shed
Additional Homes
- Guest House
Schools
- Walter Caldwell Elementary School
- Stambaugh Middle School
- Auburndale High School
Utilities
- Central Heating and Cooling System
- Heat Pump System
- Thermostat
- Electric Water Heater
- Cable TV Available
Community Details
- No Home Owners Association
- Oak Manor Subdivision
Listing and Financial Details
- Visit Down Payment Resource Website
- Legal Lot and Block 19 / 000190
- Assessor Parcel Number 25-27-35-304600-000190
Map
Home Values in the Area
Average Home Value in this Area
Tax History
| Year | Tax Paid | Tax Assessment Tax Assessment Total Assessment is a certain percentage of the fair market value that is determined by local assessors to be the total taxable value of land and additions on the property. | Land | Improvement |
|---|---|---|---|---|
| 2025 | $2,296 | $176,872 | $31,000 | $145,872 |
| 2024 | $2,011 | $182,155 | $31,000 | $151,155 |
| 2023 | $2,011 | $94,728 | $0 | $0 |
| 2022 | $1,837 | $86,116 | $0 | $0 |
| 2021 | $1,587 | $78,287 | $0 | $0 |
| 2020 | $1,235 | $71,170 | $22,000 | $49,170 |
| 2018 | $1,530 | $92,172 | $20,500 | $71,672 |
| 2017 | $1,339 | $74,121 | $0 | $0 |
| 2016 | $1,225 | $67,383 | $0 | $0 |
| 2015 | $1,148 | $61,686 | $0 | $0 |
| 2014 | $1,058 | $56,078 | $0 | $0 |
Property History
| Date | Event | Price | List to Sale | Price per Sq Ft |
|---|---|---|---|---|
| 11/22/2025 11/22/25 | Pending | -- | -- | -- |
| 09/23/2025 09/23/25 | For Sale | $329,900 | -- | $227 / Sq Ft |
Purchase History
| Date | Type | Sale Price | Title Company |
|---|---|---|---|
| Warranty Deed | $73,000 | Attorney | |
| Interfamily Deed Transfer | -- | Attorney | |
| Interfamily Deed Transfer | -- | Attorney |
Mortgage History
| Date | Status | Loan Amount | Loan Type |
|---|---|---|---|
| Open | $73,000 | VA |
Source: Stellar MLS
MLS Number: TB8429843
APN: 25-27-35-304600-000190
- 126 Owen Cir N
- 1204 Oak Valley Dr
- 1199 Oak Valley Dr
- 1248 Oak Valley Dr
- 476 Pine Shadow Ln
- 103 Harbor Way
- 115 Hallum Dr
- 807 Auburn Grove Ct
- 117 Harbor Way
- 1414 Edmiston Ct
- 1316 Lake Ariana Blvd
- 112 Keith Ct
- 177 Costa Loop
- 1506 Auburn Oaks Blvd
- 114 Shaddock Dr
- 130 Evergreen Dr
- 1210 Lynn Ave
- 107 Shaddock Dr
- 1212 Blake Ave
- 1542 Lake Ariana Blvd
