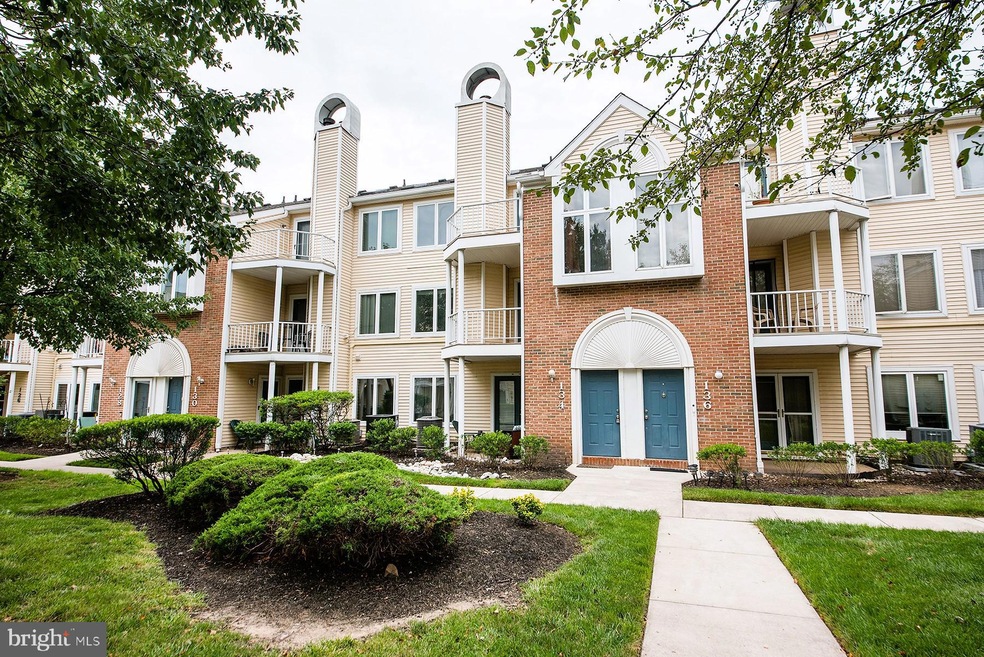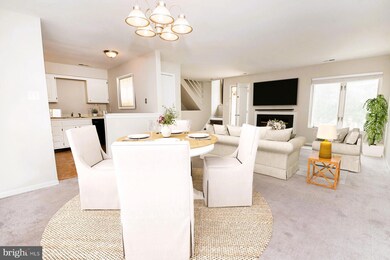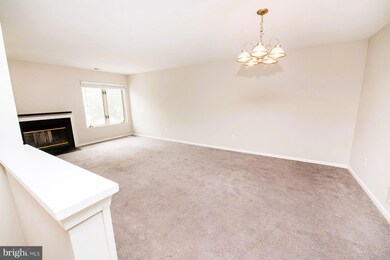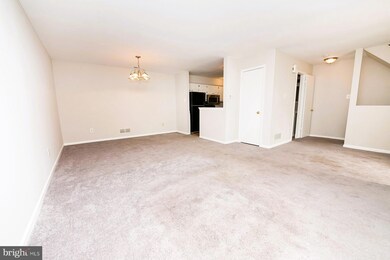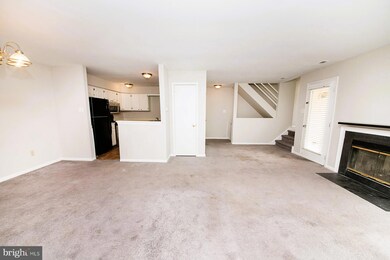
134 Pamela Ct Unit 712 Levittown, PA 19057
Estimated Value: $269,000 - $279,000
Highlights
- Clubhouse
- Cathedral Ceiling
- Community Pool
- Contemporary Architecture
- 1 Fireplace
- Balcony
About This Home
As of October 2023Welcome to 134 Pamela Court, a delightful 2-bedroom, 1.5 bathroom home nestled on a peaceful cul-de-sac. This well-maintained, freshly painted residence offers open concept living and dining space. Step out onto the second floor balcony to enjoy your morning beverage of choice and entertain guests on the weekends. On the third level you'll find the primary bedroom with large skylights that let in natural light, a walk-in closet, and access to the full size bathroom. Down the hall you'll find the second bedroom featuring a walk out balcony! Commuters will appreciate easy access to major highways and public transportation, making travel to surrounding areas a breeze. Enjoy the community pool on hot summer days and stay fit all year long with access to the community fitness center. Don't miss your chance to make this house your new home! Contact us today to schedule a showing and experience all that this home has to offer. Fireplace and appliances are being sold as is.
Last Agent to Sell the Property
Keller Williams Real Estate-Langhorne License #354281 Listed on: 08/19/2023

Townhouse Details
Home Type
- Townhome
Est. Annual Taxes
- $4,453
Year Built
- Built in 1989
HOA Fees
- $244 Monthly HOA Fees
Home Design
- Contemporary Architecture
- Pitched Roof
- Shingle Roof
- Vinyl Siding
Interior Spaces
- 1,225 Sq Ft Home
- Property has 3 Levels
- Cathedral Ceiling
- Skylights
- 1 Fireplace
- Entrance Foyer
- Combination Dining and Living Room
- Eat-In Kitchen
- Laundry on upper level
Bedrooms and Bathrooms
- 2 Bedrooms
- En-Suite Primary Bedroom
Parking
- Parking Lot
- 1 Assigned Parking Space
Outdoor Features
- Balcony
Utilities
- Forced Air Heating and Cooling System
- Electric Water Heater
Listing and Financial Details
- Tax Lot 082-712
- Assessor Parcel Number 05-025-082-712
Community Details
Overview
- $976 Capital Contribution Fee
- Association fees include pool(s), common area maintenance, exterior building maintenance, lawn maintenance, snow removal, trash
- Association Management Consultants Corporation Condos
- Crestwood Condo Subdivision
Amenities
- Clubhouse
Recreation
- Community Pool
Pet Policy
- Breed Restrictions
Ownership History
Purchase Details
Home Financials for this Owner
Home Financials are based on the most recent Mortgage that was taken out on this home.Purchase Details
Similar Homes in Levittown, PA
Home Values in the Area
Average Home Value in this Area
Purchase History
| Date | Buyer | Sale Price | Title Company |
|---|---|---|---|
| Hrynkiv Tetiana Solomiia | $255,000 | Bucks County Abstract Services | |
| Blonder Frank W | $93,700 | -- |
Mortgage History
| Date | Status | Borrower | Loan Amount |
|---|---|---|---|
| Open | Hrynkiv Tetiana Solomiia | $204,000 | |
| Previous Owner | Baer Kelly | $116,000 |
Property History
| Date | Event | Price | Change | Sq Ft Price |
|---|---|---|---|---|
| 10/25/2023 10/25/23 | Sold | $255,000 | -1.5% | $208 / Sq Ft |
| 09/26/2023 09/26/23 | Pending | -- | -- | -- |
| 08/19/2023 08/19/23 | For Sale | $259,000 | -- | $211 / Sq Ft |
Tax History Compared to Growth
Tax History
| Year | Tax Paid | Tax Assessment Tax Assessment Total Assessment is a certain percentage of the fair market value that is determined by local assessors to be the total taxable value of land and additions on the property. | Land | Improvement |
|---|---|---|---|---|
| 2024 | $4,486 | $16,520 | $0 | $16,520 |
| 2023 | $4,453 | $16,520 | $0 | $16,520 |
| 2022 | $4,453 | $16,520 | $0 | $16,520 |
| 2021 | $4,453 | $16,520 | $0 | $16,520 |
| 2020 | $4,453 | $16,520 | $0 | $16,520 |
| 2019 | $4,437 | $16,520 | $0 | $16,520 |
| 2018 | $4,365 | $16,520 | $0 | $16,520 |
| 2017 | $4,299 | $16,520 | $0 | $16,520 |
| 2016 | $4,299 | $16,520 | $0 | $16,520 |
| 2015 | $3,060 | $16,520 | $0 | $16,520 |
| 2014 | $3,060 | $16,520 | $0 | $16,520 |
Agents Affiliated with this Home
-
Richard St. Pierre
R
Seller's Agent in 2023
Richard St. Pierre
Keller Williams Real Estate-Langhorne
(267) 242-2713
32 Total Sales
-
Olga St. Pierre

Seller Co-Listing Agent in 2023
Olga St. Pierre
Keller Williams Real Estate-Langhorne
(267) 242-2712
74 Total Sales
-
Valeriia Gurtovaia

Buyer's Agent in 2023
Valeriia Gurtovaia
Keller Williams Real Estate-Langhorne
(267) 916-0663
6 Total Sales
Map
Source: Bright MLS
MLS Number: PABU2055160
APN: 05-025-082-712
- 261 Devon Way Unit 1418
- 4 Michele Ct Unit 109
- 161 Naomi Ct Unit 905
- 94 Catherine Ct Unit 512
- 117 Pamela Ct Unit 608
- 2715 Crest Ave
- 46 Yellowood Dr
- 3021 Bath Rd
- 66 Yellowood Dr
- 370 Blue Ridge Dr
- 37 Peony Rd
- 4628 Gary Dr
- 19 Parkside Cir
- 4618 Eugene Dr
- 1019 Green Ln
- 4616 Murray St
- 5706 Mitchell Rd
- 5729 Mitchell Rd
- 9 Woodbine Rd
- 15 Wildflower Rd
- 134 Pamela Ct Unit 712
- 132 Pamela Ct Unit 703
- 127 Pamela Ct
- 136 Pamela Ct Unit 713
- 130 Pamela Ct Unit 711
- 138 Pamela Ct Unit 704
- 129 Pamela Ct Unit 717
- 129 Pamela Ct
- 123 Pamela Ct Unit 715
- 125 Pamela Ct
- 128 Pamela Ct
- 121 Pamela Ct
- 140 Pamela Ct Unit 714
- 131 Pamela Ct Unit 707
- 133 Pamela Ct Unit 718
- 126 Pamela Ct Unit 702
- 21 Natalie Ct Unit 205
- 124 Pamela Ct Unit 709
- 23 Natalie Ct Unit 215
- 41 Pamela Ct
