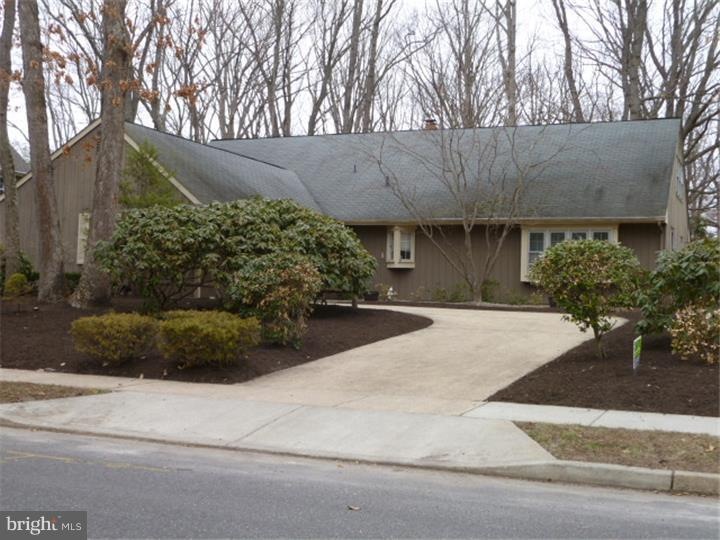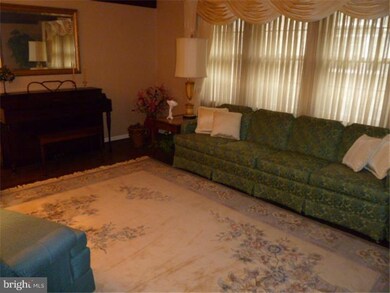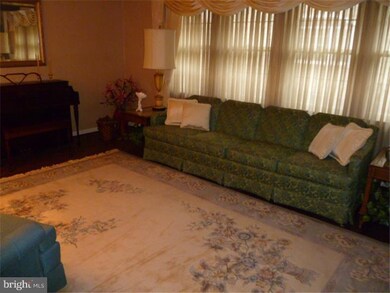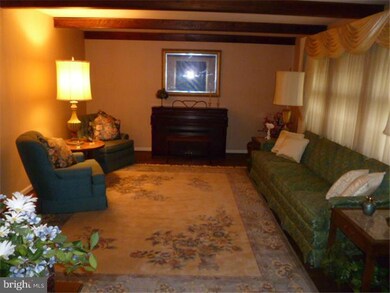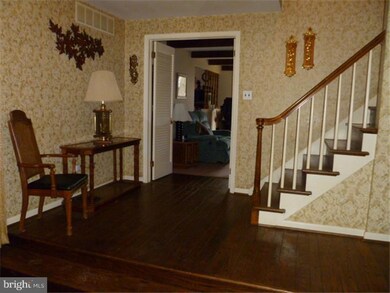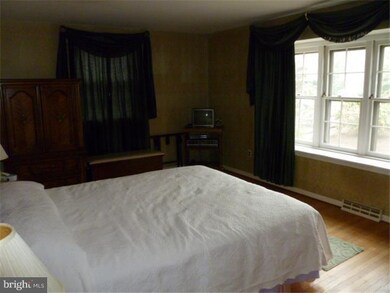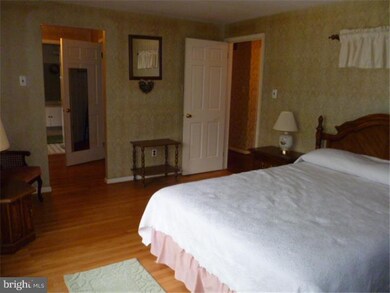
134 Partree Rd Cherry Hill, NJ 08003
Highlights
- Colonial Architecture
- Wood Flooring
- No HOA
- Richard Stockton Elementary School Rated A
- Attic
- Beamed Ceilings
About This Home
As of July 2023Opportunity knocks!! 5 bedroom 3 1/2 bath Henley model in Wexford Leas. Cape style property with 3 spacious bedrooms on the first floor and 2 over sized bedrooms on the second floor. Enter through the front door into lovely foyer with a step up living room. Double doors leading to a dining room meant for entertaining. Bright eat in kitchen with plenty of cabinets and counter space. Family room with brick wood burning fireplace and sliding doors out to a patio and yard. Master bedroom has a large closet and master bath. Two other bedroom and full bath on the first floor. Full basement for plenty of storage. Upstairs two large bedroom with double door closets. Extra hall closet for storage. Hardwood floors throughout. Two car garage, plenty of parking. Make your appointment today. Dryer included. Beamed ceilings and much more. Motivated Seller bring all offers.
Last Agent to Sell the Property
Long & Foster Real Estate, Inc. License #8836053 Listed on: 10/28/2014

Last Buyer's Agent
Long & Foster Real Estate, Inc. License #8836053 Listed on: 10/28/2014

Home Details
Home Type
- Single Family
Est. Annual Taxes
- $11,927
Year Built
- Built in 1972
Lot Details
- 0.25 Acre Lot
- Lot Dimensions are 86x125
- Level Lot
- Back, Front, and Side Yard
- Property is in good condition
Parking
- 2 Car Direct Access Garage
- 3 Open Parking Spaces
- Oversized Parking
- Garage Door Opener
- Driveway
Home Design
- Colonial Architecture
- Pitched Roof
- Shingle Roof
- Wood Siding
- Concrete Perimeter Foundation
Interior Spaces
- 2,989 Sq Ft Home
- Property has 2 Levels
- Beamed Ceilings
- Brick Fireplace
- Bay Window
- Family Room
- Living Room
- Dining Room
- Unfinished Basement
- Basement Fills Entire Space Under The House
- Attic
Kitchen
- Eat-In Kitchen
- Self-Cleaning Oven
- Dishwasher
- Disposal
Flooring
- Wood
- Wall to Wall Carpet
Bedrooms and Bathrooms
- 5 Bedrooms
- En-Suite Primary Bedroom
- En-Suite Bathroom
- In-Law or Guest Suite
- Walk-in Shower
Laundry
- Laundry Room
- Laundry on main level
Outdoor Features
- Patio
- Porch
Schools
- Richard Stockton Elementary School
- Beck Middle School
- Cherry Hill High - East
Utilities
- Forced Air Heating and Cooling System
- Heating System Uses Gas
- Natural Gas Water Heater
- Cable TV Available
Community Details
- No Home Owners Association
- Wexford Leas Subdivision
Listing and Financial Details
- Tax Lot 00017
- Assessor Parcel Number 09-00471 02-00017
Ownership History
Purchase Details
Home Financials for this Owner
Home Financials are based on the most recent Mortgage that was taken out on this home.Purchase Details
Home Financials for this Owner
Home Financials are based on the most recent Mortgage that was taken out on this home.Similar Homes in Cherry Hill, NJ
Home Values in the Area
Average Home Value in this Area
Purchase History
| Date | Type | Sale Price | Title Company |
|---|---|---|---|
| Bargain Sale Deed | $675,000 | Your Hometown Title | |
| Deed | $240,000 | Regional Title Agency |
Mortgage History
| Date | Status | Loan Amount | Loan Type |
|---|---|---|---|
| Open | $540,000 | New Conventional | |
| Previous Owner | $253,500 | Credit Line Revolving | |
| Previous Owner | $253,500 | Credit Line Revolving | |
| Previous Owner | $175,000 | New Conventional | |
| Previous Owner | $220,000 | New Conventional | |
| Previous Owner | $330,786 | Credit Line Revolving |
Property History
| Date | Event | Price | Change | Sq Ft Price |
|---|---|---|---|---|
| 07/27/2023 07/27/23 | Sold | $675,000 | 0.0% | $226 / Sq Ft |
| 06/07/2023 06/07/23 | Price Changed | $674,990 | -3.6% | $226 / Sq Ft |
| 06/04/2023 06/04/23 | For Sale | $699,900 | +191.6% | $234 / Sq Ft |
| 03/16/2015 03/16/15 | Sold | $240,000 | -20.0% | $80 / Sq Ft |
| 12/26/2014 12/26/14 | Pending | -- | -- | -- |
| 12/01/2014 12/01/14 | Price Changed | $300,000 | -7.7% | $100 / Sq Ft |
| 11/04/2014 11/04/14 | Price Changed | $325,000 | +1.6% | $109 / Sq Ft |
| 11/03/2014 11/03/14 | Price Changed | $320,000 | -1.5% | $107 / Sq Ft |
| 10/28/2014 10/28/14 | For Sale | $325,000 | -- | $109 / Sq Ft |
Tax History Compared to Growth
Tax History
| Year | Tax Paid | Tax Assessment Tax Assessment Total Assessment is a certain percentage of the fair market value that is determined by local assessors to be the total taxable value of land and additions on the property. | Land | Improvement |
|---|---|---|---|---|
| 2025 | $14,434 | $323,700 | $77,400 | $246,300 |
| 2024 | $13,602 | $323,700 | $77,400 | $246,300 |
| 2023 | $13,602 | $323,700 | $77,400 | $246,300 |
| 2022 | $13,226 | $323,700 | $77,400 | $246,300 |
| 2021 | $13,268 | $323,700 | $77,400 | $246,300 |
| 2020 | $13,107 | $323,700 | $77,400 | $246,300 |
| 2019 | $13,100 | $323,700 | $77,400 | $246,300 |
| 2018 | $13,065 | $323,700 | $77,400 | $246,300 |
| 2017 | $12,887 | $323,700 | $77,400 | $246,300 |
| 2016 | $12,715 | $323,700 | $77,400 | $246,300 |
| 2015 | $12,514 | $311,900 | $77,400 | $234,500 |
| 2014 | $11,924 | $311,900 | $77,400 | $234,500 |
Agents Affiliated with this Home
-

Seller's Agent in 2023
Marvin Resnick
Keller Williams Realty - Moorestown
(267) 234-1695
26 Total Sales
-

Buyer's Agent in 2023
Sam Lepore
Keller Williams Realty - Moorestown
(856) 297-6827
658 Total Sales
-

Seller's Agent in 2015
Daren Sautter
Long & Foster
(609) 313-1596
351 Total Sales
Map
Source: Bright MLS
MLS Number: 1003133078
APN: 09-00471-02-00017
- 110 Partree Rd
- 1026 Society Hill Blvd
- 110 Wexford Dr
- 4 Rooftree Rd
- 4 W Brook Dr
- 10 Rooftree Rd
- 1904 Springdale Rd
- 5 Strathmore Dr
- 615 Society Hill Blvd
- 614 Society Hill Blvd
- 1981 Greentree Rd
- 2 Collage Ct
- 1986 Greentree Rd
- 7 Cameo Ct
- 10 Old Colony Ln
- 4 Anvil Ct
- 115 Old Colony Ln
- 27 Karen Dr
- 25 Brandywine Dr
- 1121 Winding Dr
