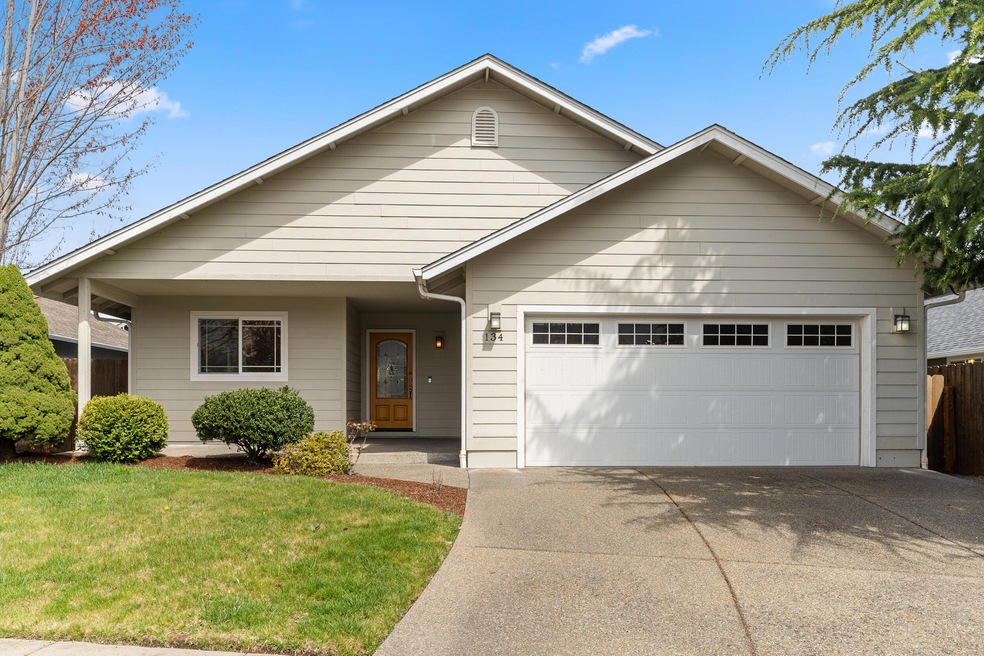
134 Pintail Ct Grants Pass, OR 97527
Highlights
- Open Floorplan
- Contemporary Architecture
- Wood Flooring
- Mountain View
- Vaulted Ceiling
- Great Room
About This Home
As of May 2025Discover the perfect blend of comfort and convenience at this inviting home, located in a great SW Grants Pass Neighborhood! This lovely 3 Bed/2Bath Home is 1562 sqft and features a spacious and open living design, with a kitchen that boasts granite counters and modern finishes. Beautiful hardwood floors sprawl throughout most of the home. The generously sized bedrooms provide comfort, while the Primary Bedroom has its own en suite with spacious walk-in closet. Outside, enjoy your backyard simply relaxing in the peaceful surroundings. Located near local schools, parks, and amenities, this property offers the ideal combination of tranquility and accessibility. Whether you're looking for a family home or a serene escape, this property has all the essentials. Don't miss your chance to see everything this home has to offer! Schedule a showing today!
Last Agent to Sell the Property
Kendon Leet Real Estate Inc Brokerage Phone: 541-840-1532 License #201236452 Listed on: 04/09/2025
Home Details
Home Type
- Single Family
Est. Annual Taxes
- $2,650
Year Built
- Built in 2006
Lot Details
- 5,227 Sq Ft Lot
- Fenced
- Landscaped
- Level Lot
- Front and Back Yard Sprinklers
- Sprinklers on Timer
- Property is zoned R-2, R-2
Parking
- 2 Car Attached Garage
- Garage Door Opener
Property Views
- Mountain
- Territorial
- Neighborhood
Home Design
- Contemporary Architecture
- Frame Construction
- Composition Roof
- Concrete Perimeter Foundation
Interior Spaces
- 1,562 Sq Ft Home
- 1-Story Property
- Open Floorplan
- Vaulted Ceiling
- Ceiling Fan
- Gas Fireplace
- Double Pane Windows
- Vinyl Clad Windows
- Great Room
Kitchen
- Eat-In Kitchen
- Breakfast Bar
- Oven
- Range
- Microwave
- Dishwasher
- Granite Countertops
- Disposal
Flooring
- Wood
- Carpet
- Vinyl
Bedrooms and Bathrooms
- 3 Bedrooms
- Linen Closet
- Walk-In Closet
- 2 Full Bathrooms
- Double Vanity
- Bathtub with Shower
Laundry
- Laundry Room
- Dryer
- Washer
Home Security
- Surveillance System
- Carbon Monoxide Detectors
- Fire and Smoke Detector
Outdoor Features
- Patio
Schools
- Redwood Elementary School
- South Middle School
- Grants Pass High School
Utilities
- Forced Air Heating and Cooling System
- Heat Pump System
- Natural Gas Connected
- Water Heater
- Phone Available
- Cable TV Available
Community Details
- No Home Owners Association
- Willow Subdivision
Listing and Financial Details
- Tax Lot 1514
- Assessor Parcel Number R344107
Ownership History
Purchase Details
Home Financials for this Owner
Home Financials are based on the most recent Mortgage that was taken out on this home.Purchase Details
Purchase Details
Home Financials for this Owner
Home Financials are based on the most recent Mortgage that was taken out on this home.Purchase Details
Similar Homes in Grants Pass, OR
Home Values in the Area
Average Home Value in this Area
Purchase History
| Date | Type | Sale Price | Title Company |
|---|---|---|---|
| Warranty Deed | $388,000 | Amerititle | |
| Deed | -- | None Listed On Document | |
| Warranty Deed | $205,000 | First American | |
| Warranty Deed | $261,340 | Ticor Title |
Mortgage History
| Date | Status | Loan Amount | Loan Type |
|---|---|---|---|
| Open | $288,000 | New Conventional | |
| Previous Owner | $98,300 | Credit Line Revolving | |
| Previous Owner | $22,000 | Credit Line Revolving | |
| Previous Owner | $116,000 | New Conventional |
Property History
| Date | Event | Price | Change | Sq Ft Price |
|---|---|---|---|---|
| 05/12/2025 05/12/25 | Sold | $388,000 | +0.8% | $248 / Sq Ft |
| 04/13/2025 04/13/25 | Pending | -- | -- | -- |
| 04/09/2025 04/09/25 | For Sale | $384,900 | -- | $246 / Sq Ft |
Tax History Compared to Growth
Tax History
| Year | Tax Paid | Tax Assessment Tax Assessment Total Assessment is a certain percentage of the fair market value that is determined by local assessors to be the total taxable value of land and additions on the property. | Land | Improvement |
|---|---|---|---|---|
| 2024 | $2,650 | $198,130 | -- | -- |
| 2023 | $2,573 | $192,360 | $0 | $0 |
| 2022 | $2,508 | $186,760 | -- | -- |
| 2021 | $2,356 | $181,330 | $0 | $0 |
| 2020 | $2,288 | $176,050 | $0 | $0 |
| 2019 | $2,221 | $170,930 | $0 | $0 |
| 2018 | $2,261 | $165,960 | $0 | $0 |
| 2017 | $2,244 | $161,130 | $0 | $0 |
| 2016 | $1,972 | $156,440 | $0 | $0 |
| 2015 | $1,908 | $151,890 | $0 | $0 |
| 2014 | $1,856 | $147,470 | $0 | $0 |
Agents Affiliated with this Home
-
Melanie Parton

Seller's Agent in 2025
Melanie Parton
Kendon Leet Real Estate Inc
(541) 840-1532
86 Total Sales
-
Wendy Davey

Buyer's Agent in 2025
Wendy Davey
Rogue Regional Real Estate LLC
(541) 890-3142
37 Total Sales
Map
Source: Oregon Datashare
MLS Number: 220199173
APN: R344107
- 208 SW Blueberry Ln
- 2664 Leonard Rd
- 1692 Leonard Rd
- 2344 Redwood Ave
- 1283 Angler Ln
- 1209 SW Sun Glo Dr
- 1193 Moon Glo Dr
- 776 Delsie Dr
- 142 SW Jenn Way
- 984 Mesman Dr
- 1499 SW David Dr
- 1604 Medart Ln
- 2587 Redwood Ave
- 2720 Redwood Ave
- 2960 SW Coopers Landing Ct
- 1510 Agape Way
- 1504 Agape Way
- 1630 Medart Ln
- 1509 Agape Way
- 1512 Agape Way






