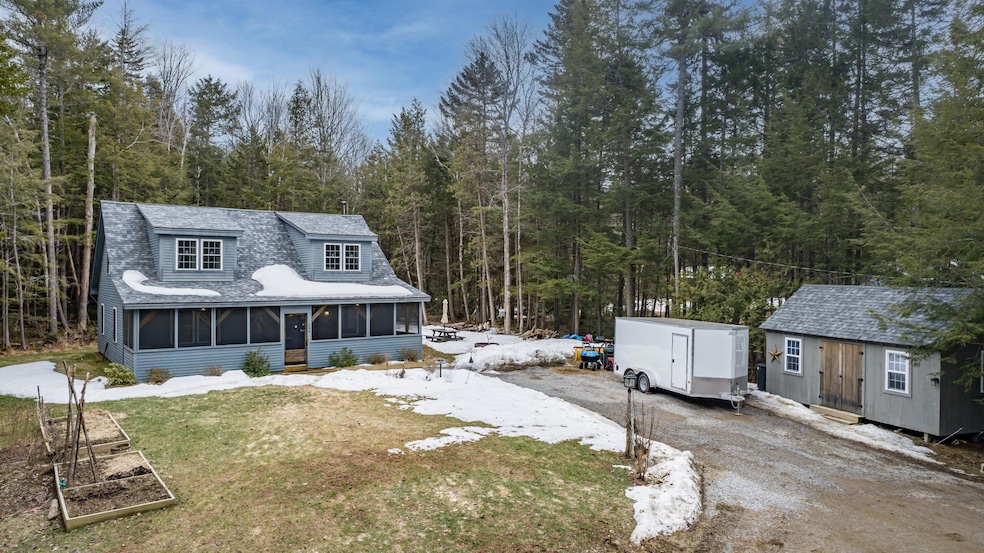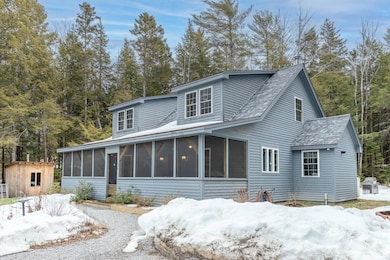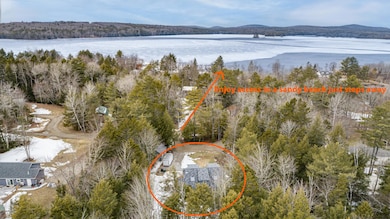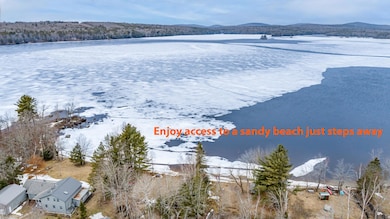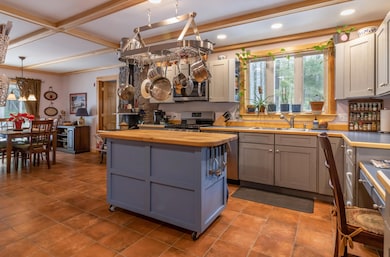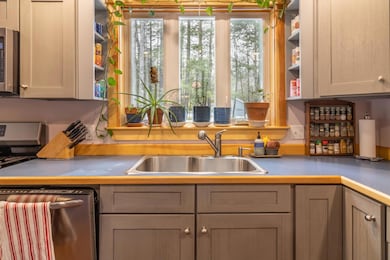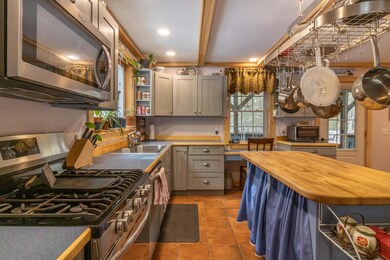
$412,000
- 4 Beds
- 2 Baths
- 3,192 Sq Ft
- 127 Winkumpaugh Rd
- Orland, ME
Welcome to your storybook escape! Nestled on nearly 6 private acres, this picture-perfect log cabin offers the tranquility of nature, the warmth of rustic charm, and all the comforts of home. Step inside to discover an open floor plan filled with natural light, featuring a cozy fireplace and beautiful wood finishes throughout. The living space flows seamlessly to a wrap-around deck, perfect for
Shelley Nadeau Your Home Sold Guaranteed Realty
