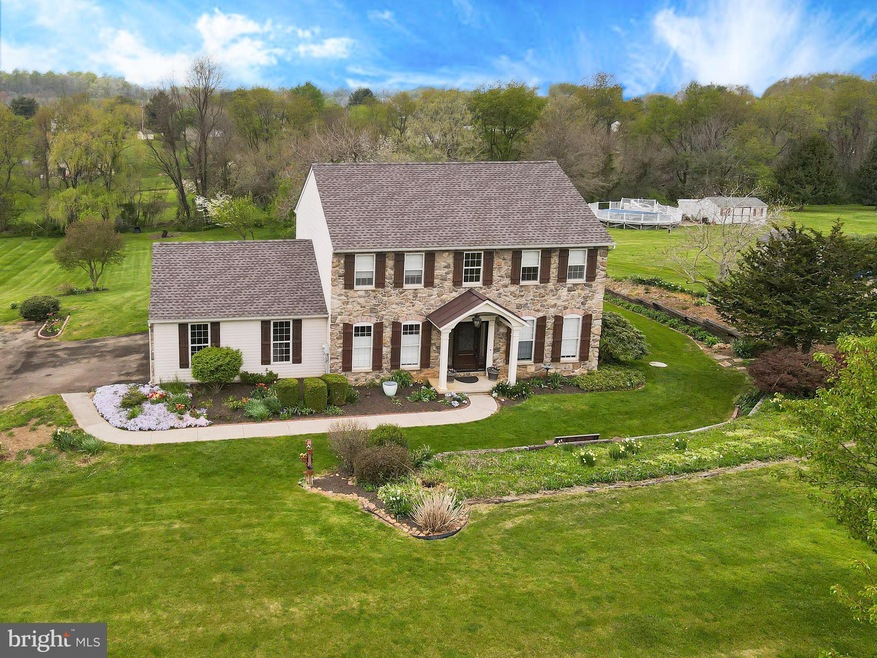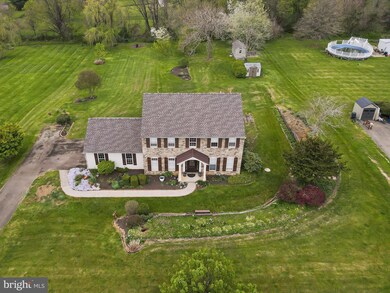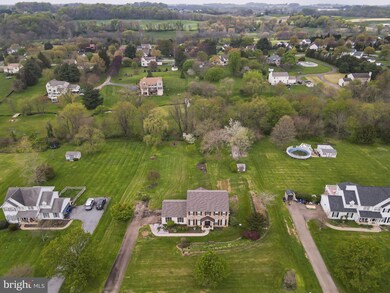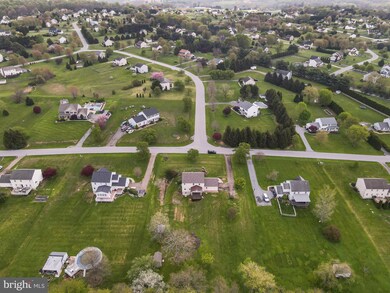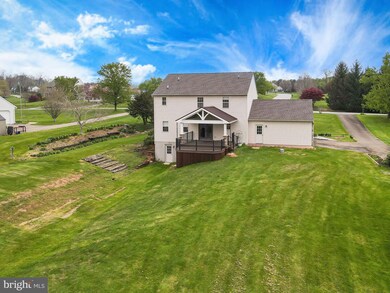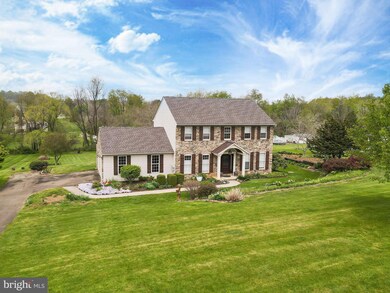
134 Quail Dr Lincoln University, PA 19352
Estimated Value: $451,000 - $475,228
Highlights
- Colonial Architecture
- Recreation Room
- Garden View
- Deck
- Backs to Trees or Woods
- Attic
About This Home
As of June 2022Well maintained, single owner home in Darlington Hunt! Spacious and light design with updated kitchen and bathrooms, brand new carpeting throughout the main floor and second floor, fully finished lower level with a walk out door. Newer roof - 2018. All appliances are included - dishwasher, oven & microwave are brand new. 2 x 6 walls for added energy efficiency. Large yard with mature landscaping. Two sheds for all of your lawn care tools.
The portico and stone front add a lot of character to this already great home... and the back porch is amazing!!! Come view this beauty; you will not be disappointed!
Last Agent to Sell the Property
Integrity Real Estate License #304205 Listed on: 05/05/2022

Home Details
Home Type
- Single Family
Est. Annual Taxes
- $5,338
Year Built
- Built in 1998
Lot Details
- 1 Acre Lot
- Landscaped
- Sloped Lot
- Backs to Trees or Woods
- Back, Front, and Side Yard
- Property is in excellent condition
- Property is zoned R10 RESIDENTIAL
Parking
- 2 Car Direct Access Garage
- 5 Driveway Spaces
- Free Parking
- Side Facing Garage
Home Design
- Colonial Architecture
- Block Foundation
- Architectural Shingle Roof
- Stone Siding
- Vinyl Siding
- Stick Built Home
Interior Spaces
- 1,960 Sq Ft Home
- Property has 2 Levels
- Central Vacuum
- Vinyl Clad Windows
- Window Treatments
- Window Screens
- French Doors
- Six Panel Doors
- Family Room Off Kitchen
- Living Room
- Formal Dining Room
- Recreation Room
- Garden Views
- Fire and Smoke Detector
- Attic
Kitchen
- Eat-In Kitchen
- Electric Oven or Range
- Built-In Microwave
- Dishwasher
- Kitchen Island
Bedrooms and Bathrooms
- 4 Bedrooms
- En-Suite Primary Bedroom
Laundry
- Laundry Room
- Electric Dryer
- Washer
Finished Basement
- Heated Basement
- Walk-Out Basement
- Basement Fills Entire Space Under The House
- Connecting Stairway
- Interior and Exterior Basement Entry
- Sump Pump
- Laundry in Basement
- Basement Windows
Outdoor Features
- Deck
- Shed
- Rain Gutters
- Porch
Schools
- Penns Grove Middle School
- Oxford Area High School
Utilities
- Forced Air Heating and Cooling System
- Heating System Powered By Leased Propane
- Underground Utilities
- 200+ Amp Service
- 120/240V
- Well
- Electric Water Heater
- On Site Septic
Community Details
- No Home Owners Association
- Darlington Hunt Subdivision
Listing and Financial Details
- Tax Lot 0146
- Assessor Parcel Number 69-03 -0146
Ownership History
Purchase Details
Home Financials for this Owner
Home Financials are based on the most recent Mortgage that was taken out on this home.Purchase Details
Home Financials for this Owner
Home Financials are based on the most recent Mortgage that was taken out on this home.Similar Homes in the area
Home Values in the Area
Average Home Value in this Area
Purchase History
| Date | Buyer | Sale Price | Title Company |
|---|---|---|---|
| Magallanez Abraham | $425,000 | None Listed On Document | |
| Fox Robert | $138,682 | -- |
Mortgage History
| Date | Status | Borrower | Loan Amount |
|---|---|---|---|
| Open | Magallanez Abraham | $412,392 | |
| Previous Owner | Fox Robert | $100,000 | |
| Previous Owner | Fox Terri S | $75,000 | |
| Previous Owner | Fox Robert | $139,622 |
Property History
| Date | Event | Price | Change | Sq Ft Price |
|---|---|---|---|---|
| 06/03/2022 06/03/22 | Sold | $425,000 | 0.0% | $217 / Sq Ft |
| 05/09/2022 05/09/22 | Pending | -- | -- | -- |
| 05/09/2022 05/09/22 | Off Market | $425,000 | -- | -- |
| 05/05/2022 05/05/22 | For Sale | $404,900 | -- | $207 / Sq Ft |
Tax History Compared to Growth
Tax History
| Year | Tax Paid | Tax Assessment Tax Assessment Total Assessment is a certain percentage of the fair market value that is determined by local assessors to be the total taxable value of land and additions on the property. | Land | Improvement |
|---|---|---|---|---|
| 2024 | $5,718 | $140,810 | $35,280 | $105,530 |
| 2023 | $5,518 | $140,810 | $35,280 | $105,530 |
| 2022 | $5,326 | $140,810 | $35,280 | $105,530 |
| 2021 | $5,148 | $140,810 | $35,280 | $105,530 |
| 2020 | $5,045 | $140,810 | $35,280 | $105,530 |
| 2019 | $4,890 | $137,690 | $35,280 | $102,410 |
| 2018 | $4,890 | $137,690 | $35,280 | $102,410 |
| 2017 | $4,848 | $137,690 | $35,280 | $102,410 |
| 2016 | $4,342 | $137,690 | $35,280 | $102,410 |
| 2015 | $4,342 | $137,690 | $35,280 | $102,410 |
| 2014 | $4,342 | $137,690 | $35,280 | $102,410 |
Agents Affiliated with this Home
-
Kathy Shearon

Seller's Agent in 2022
Kathy Shearon
Integrity Real Estate
(443) 553-0165
60 Total Sales
-
Sayre Long

Buyer's Agent in 2022
Sayre Long
Keller Williams Elite
(717) 521-7692
100 Total Sales
Map
Source: Bright MLS
MLS Number: PACT2023192
APN: 69-003-0146.0000
- 411 Meadow Dr
- 213 Joseph Rd
- 106 1st Ave
- 113 Elkview Rd
- 128 Elkdale Rd
- 0 Greenwood Drive #A (Juniper)
- Greenwood Drive #F (Norway)
- Greenwood Drive #B (Hemlock)
- 100 Hearthside Way Unit DEVONSHIRE
- 100 Hearthside Way Unit ANDREWS
- 100 Hearthside Way Unit COVINGTON
- 100 Hearthside Way Unit HAWTHORNE
- 100 Hearthside Way Unit MAGNOLIA
- 100 Hearthside Way Unit SAVANNAH
- 213 Hinson Drive Lot 88 (Juniper)
- 415 Frog Hollow Rd
- 341 Autumn Hill Dr
- 263 Greenwood Dr
- 000 Greenwood Drive D (Balsam)
- 324 Greenwood Dr
