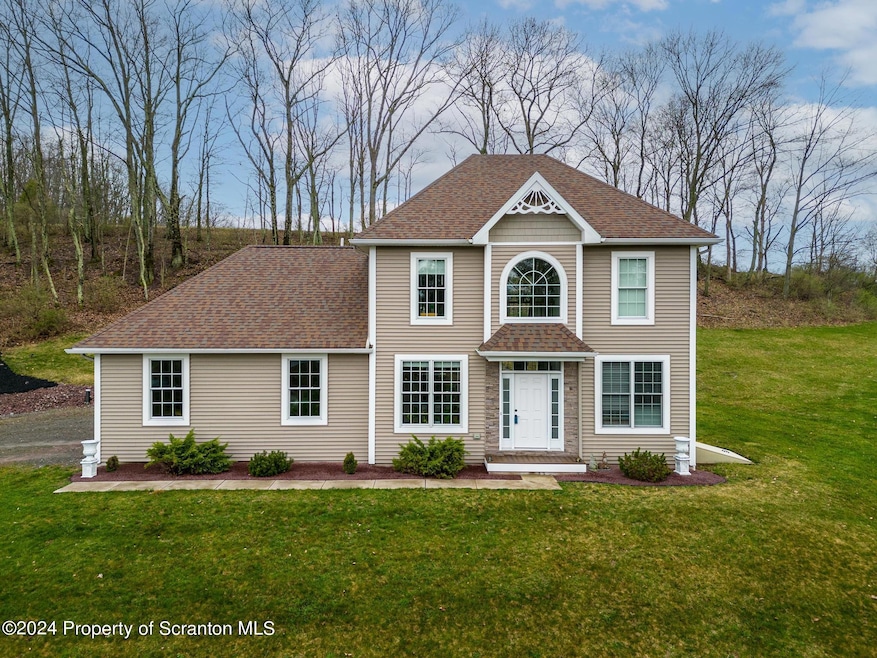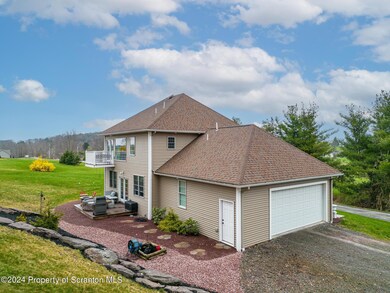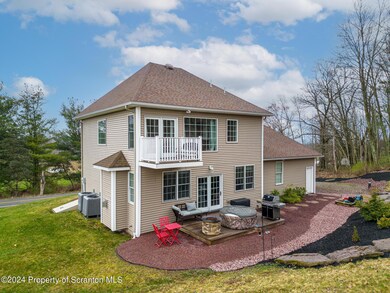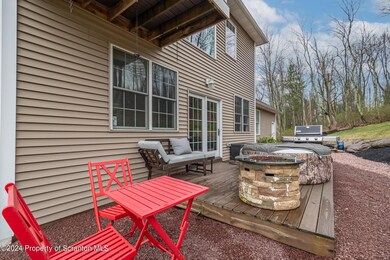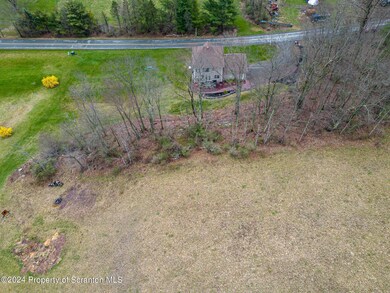
134 Rails Rd Tunkhannock, PA 18657
Highlights
- 2.45 Acre Lot
- Deck
- Wood Flooring
- Colonial Architecture
- Wooded Lot
- Granite Countertops
About This Home
As of June 2024Don't miss your opportunity to own this two-story colonial style home is located in a beautiful county setting with a close commute to town. The open space kitchen offers ceramic tile in the kitchen area, granite counter tops, as well as Hickory plank hardwood flooring through the home. The spacious living room with stone faced, gas fireplace has a gorgeous landscape view. Off of the kitchen is a formal Dining room as well as a Den to accommodate a home office. The Master bedroom offers a coffered ceiling with recessed lighting, a breath-taking view from the large windows, as well as a sliding glass door where you can walkout to a privet balcony. Located on the first floor you will find the laundry room, half bath and plenty of closet space. This 3 bedroom, 3 bath home is a must see.
Last Agent to Sell the Property
ERA One Source Realty License #RS318034 Listed on: 04/09/2024

Home Details
Home Type
- Single Family
Est. Annual Taxes
- $4,628
Year Built
- Built in 2018
Lot Details
- 2.45 Acre Lot
- Lot Dimensions are 347 x 68 x 65 x 225 x 380x 247
- Property fronts a county road
- Landscaped
- Wooded Lot
- Private Yard
- Property is zoned R1
Parking
- 2 Car Attached Garage
- Garage Door Opener
- Driveway
Home Design
- Colonial Architecture
- Poured Concrete
- Asphalt Roof
- Vinyl Siding
- Radon Mitigation System
Interior Spaces
- 1,742 Sq Ft Home
- 2-Story Property
- Coffered Ceiling
- Ceiling Fan
- Track Lighting
- Gas Fireplace
- Living Room
- Dining Room
- Den
Kitchen
- Electric Oven
- Microwave
- Dishwasher
- Granite Countertops
Flooring
- Wood
- Ceramic Tile
Bedrooms and Bathrooms
- 3 Bedrooms
- Walk-In Closet
- Double Vanity
Laundry
- Laundry Room
- Laundry on main level
Unfinished Basement
- Walk-Out Basement
- Basement Fills Entire Space Under The House
- Interior Basement Entry
- Crawl Space
Outdoor Features
- Balcony
- Deck
- Fire Pit
Utilities
- Forced Air Heating and Cooling System
- Heat Pump System
- 200+ Amp Service
- Well
- Mound Septic
Listing and Financial Details
- Assessor Parcel Number 27-071.0-188-15-00-00
- $2,725 per year additional tax assessments
Ownership History
Purchase Details
Home Financials for this Owner
Home Financials are based on the most recent Mortgage that was taken out on this home.Similar Homes in Tunkhannock, PA
Home Values in the Area
Average Home Value in this Area
Purchase History
| Date | Type | Sale Price | Title Company |
|---|---|---|---|
| Special Warranty Deed | $400,000 | -- | |
| Special Warranty Deed | $400,000 | -- |
Mortgage History
| Date | Status | Loan Amount | Loan Type |
|---|---|---|---|
| Open | $380,000 | No Value Available | |
| Previous Owner | $125,000 | Unknown |
Property History
| Date | Event | Price | Change | Sq Ft Price |
|---|---|---|---|---|
| 06/17/2024 06/17/24 | Sold | $400,000 | 0.0% | $230 / Sq Ft |
| 04/17/2024 04/17/24 | Pending | -- | -- | -- |
| 04/12/2024 04/12/24 | For Sale | $400,000 | +43.1% | $230 / Sq Ft |
| 08/28/2019 08/28/19 | Sold | $279,500 | -9.8% | $160 / Sq Ft |
| 07/19/2019 07/19/19 | Pending | -- | -- | -- |
| 06/06/2018 06/06/18 | For Sale | $310,000 | -- | $178 / Sq Ft |
Tax History Compared to Growth
Tax History
| Year | Tax Paid | Tax Assessment Tax Assessment Total Assessment is a certain percentage of the fair market value that is determined by local assessors to be the total taxable value of land and additions on the property. | Land | Improvement |
|---|---|---|---|---|
| 2025 | $4,628 | $41,755 | $2,725 | $39,030 |
| 2024 | $4,628 | $41,755 | $2,725 | $39,030 |
| 2023 | $4,587 | $41,755 | $2,725 | $39,030 |
| 2022 | $4,524 | $41,755 | $2,725 | $39,030 |
| 2021 | $4,420 | $41,755 | $2,725 | $39,030 |
| 2020 | $4,420 | $41,755 | $2,725 | $39,030 |
| 2019 | $4,336 | $41,755 | $2,725 | $39,030 |
| 2018 | $4,232 | $41,755 | $2,725 | $39,030 |
| 2017 | $120 | $0 | $0 | $0 |
| 2016 | -- | $0 | $0 | $0 |
| 2015 | -- | $0 | $0 | $0 |
| 2014 | -- | $0 | $0 | $0 |
Agents Affiliated with this Home
-

Seller's Agent in 2024
Diane Stracham
ERA One Source Realty
(570) 241-3982
1 in this area
106 Total Sales
-
A
Buyer's Agent in 2024
Aubrey Chance
CLASSIC PROPERTIES
(570) 587-7000
1 in this area
22 Total Sales
-

Seller's Agent in 2019
Jill Yaeger
Sherlock Homes and Properties
(570) 240-2660
3 in this area
57 Total Sales
-
D
Seller Co-Listing Agent in 2019
Donna LaBar
Sherlock Homes and Properties
-
R
Buyer's Agent in 2019
Robert Lenchitsky
Coldwell Banker Town & Country Properties Moscow
Map
Source: Greater Scranton Board of REALTORS®
MLS Number: GSBSC1960
APN: 27-071.0-188-15-00-00-1
- 9 Englewood Dr
- 328 Stanek Rd
- 16 Alfie Ln
- 633 Meshopany Ridge Rd
- 329 Dunays Place
- 141 West Ave
- 3472,3448 State Route 6 W
- 22 Mount Airy Estate
- 32 Shore Dr
- 10 Dogwood Dr
- 24 Race St
- 24 Indian Spring Rd
- 30 Indian Spring Rd
- 6 1/2 Indian Spring Rd
- 4462 Sr 87
- 108 Schoolhouse Hill Rd
- 30 Maple Ln
- 9 Marcy Rd
- 253 Billings Mill Rd
- 44 Wyoming Ave
