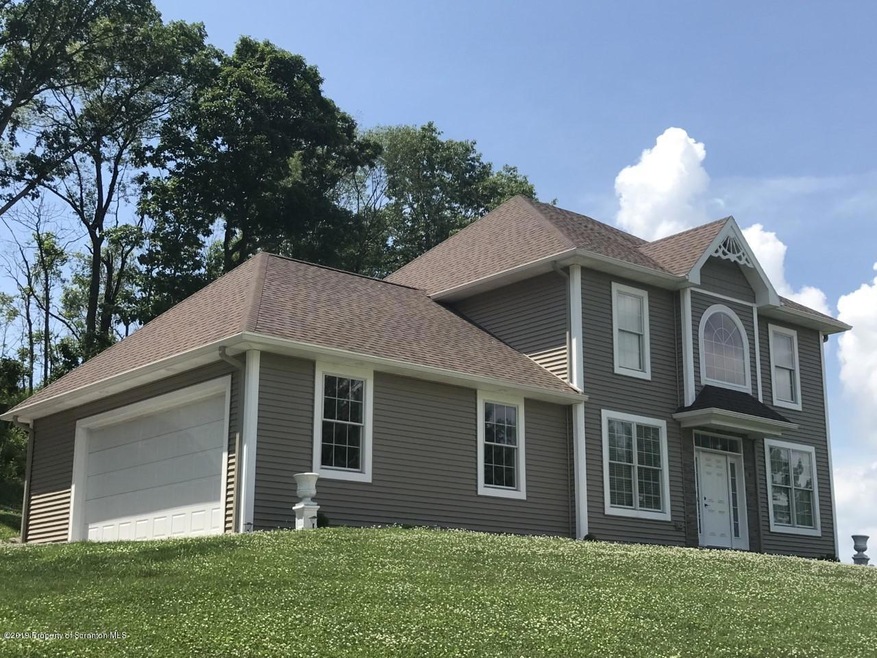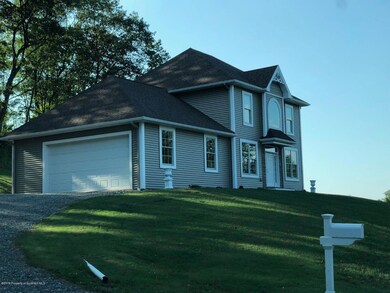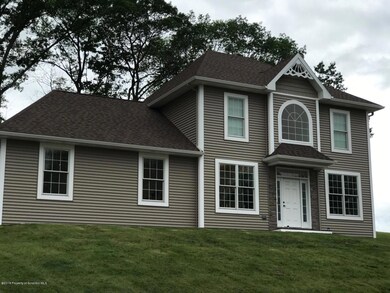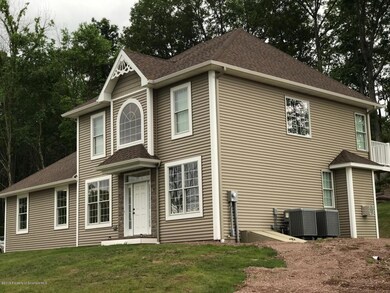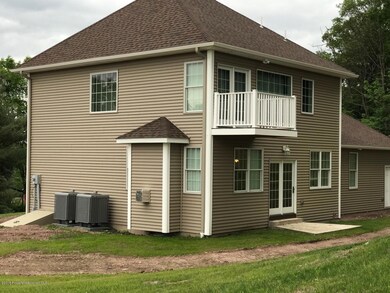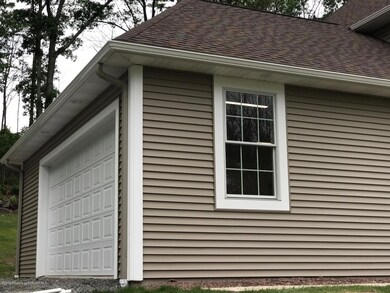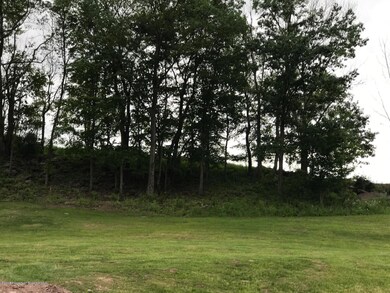
134 Rails Rd Tunkhannock, PA 18657
Highlights
- 2.4 Acre Lot
- Wood Flooring
- Views
- Deck
- Walk-In Closet
- Forced Air Heating and Cooling System
About This Home
As of June 2024Newly constructed two story colonial style home in quiet country setting with easy commute to town. Many builder upgrades including granite counter tops, hickory hardwood floors, ceramic tile, and electric Luxair heat pump with forced hot air and air conditioning. Master bedroom suite with tray ceiling, recessed lighting, 1st floor laundry and much more. A must see!, Baths: 1 Half Lev 1,2+ Bath Lev 2, Beds: 2+ Bed 2nd,Mstr 2nd, SqFt Fin - Main: 871.00, SqFt Fin - 3rd: 0.00, Tax Information: Available, Formal Dining Room: Y, Modern Kitchen: Y, SqFt Fin - 2nd: 871.00
Last Agent to Sell the Property
Sherlock Homes and Properties License #RS209974L Listed on: 06/06/2018
Co-Listed By
Donna LaBar
Sherlock Homes and Properties License #AB047233L
Last Buyer's Agent
Robert Lenchitsky
Coldwell Banker Town & Country Properties Moscow License #AB067112

Home Details
Home Type
- Single Family
Est. Annual Taxes
- $4,169
Year Built
- Built in 2018
Lot Details
- 2.4 Acre Lot
- Lot Dimensions are 699x583
Parking
- 2 Car Garage
- Garage Door Opener
- Off-Street Parking
Home Design
- Poured Concrete
- Fire Rated Drywall
- Wood Roof
- Composition Roof
- Vinyl Siding
- Radon Mitigation System
- Stone
Interior Spaces
- 1,742 Sq Ft Home
- 2-Story Property
- Ceiling Fan
- Self Contained Fireplace Unit Or Insert
- Stone Fireplace
- Gas Fireplace
- Insulated Windows
- Window Screens
- Living Room with Fireplace
- Attic or Crawl Hatchway Insulated
- Property Views
Kitchen
- Electric Oven
- Electric Range
- Microwave
- Dishwasher
Flooring
- Wood
- Carpet
- Concrete
- Tile
Bedrooms and Bathrooms
- 3 Bedrooms
- Walk-In Closet
Laundry
- Dryer
- Washer
Unfinished Basement
- Basement Fills Entire Space Under The House
- Interior and Exterior Basement Entry
- Crawl Space
Utilities
- Forced Air Heating and Cooling System
- Heat Pump System
- Oil and Gas Rights
- Well
- Septic Tank
Additional Features
- Deck
- Mineral Rights
Listing and Financial Details
- Assessor Parcel Number 27-071.0-188-15-00-00
Ownership History
Purchase Details
Home Financials for this Owner
Home Financials are based on the most recent Mortgage that was taken out on this home.Similar Homes in Tunkhannock, PA
Home Values in the Area
Average Home Value in this Area
Purchase History
| Date | Type | Sale Price | Title Company |
|---|---|---|---|
| Special Warranty Deed | $400,000 | -- | |
| Special Warranty Deed | $400,000 | -- |
Mortgage History
| Date | Status | Loan Amount | Loan Type |
|---|---|---|---|
| Open | $380,000 | No Value Available | |
| Previous Owner | $125,000 | Unknown |
Property History
| Date | Event | Price | Change | Sq Ft Price |
|---|---|---|---|---|
| 06/17/2024 06/17/24 | Sold | $400,000 | 0.0% | $230 / Sq Ft |
| 04/17/2024 04/17/24 | Pending | -- | -- | -- |
| 04/12/2024 04/12/24 | For Sale | $400,000 | +43.1% | $230 / Sq Ft |
| 08/28/2019 08/28/19 | Sold | $279,500 | -9.8% | $160 / Sq Ft |
| 07/19/2019 07/19/19 | Pending | -- | -- | -- |
| 06/06/2018 06/06/18 | For Sale | $310,000 | -- | $178 / Sq Ft |
Tax History Compared to Growth
Tax History
| Year | Tax Paid | Tax Assessment Tax Assessment Total Assessment is a certain percentage of the fair market value that is determined by local assessors to be the total taxable value of land and additions on the property. | Land | Improvement |
|---|---|---|---|---|
| 2025 | $4,628 | $41,755 | $2,725 | $39,030 |
| 2024 | $4,628 | $41,755 | $2,725 | $39,030 |
| 2023 | $4,587 | $41,755 | $2,725 | $39,030 |
| 2022 | $4,524 | $41,755 | $2,725 | $39,030 |
| 2021 | $4,420 | $41,755 | $2,725 | $39,030 |
| 2020 | $4,420 | $41,755 | $2,725 | $39,030 |
| 2019 | $4,336 | $41,755 | $2,725 | $39,030 |
| 2018 | $4,232 | $41,755 | $2,725 | $39,030 |
| 2017 | $120 | $0 | $0 | $0 |
| 2016 | -- | $0 | $0 | $0 |
| 2015 | -- | $0 | $0 | $0 |
| 2014 | -- | $0 | $0 | $0 |
Agents Affiliated with this Home
-
Diane Stracham

Seller's Agent in 2024
Diane Stracham
ERA One Source Realty
(570) 241-3982
1 in this area
108 Total Sales
-
Aubrey Chance
A
Buyer's Agent in 2024
Aubrey Chance
CLASSIC PROPERTIES
(570) 587-7000
1 in this area
22 Total Sales
-
Jill Yaeger

Seller's Agent in 2019
Jill Yaeger
Sherlock Homes and Properties
(570) 240-2660
3 in this area
58 Total Sales
-

Seller Co-Listing Agent in 2019
Donna LaBar
Sherlock Homes and Properties
(570) 836-3457
4 in this area
50 Total Sales
-

Buyer's Agent in 2019
Robert Lenchitsky
Coldwell Banker Town & Country Properties Moscow
(570) 842-9531
82 Total Sales
Map
Source: Greater Scranton Board of REALTORS®
MLS Number: GSB182540
APN: 27-071.0-188-15-00-00-1
- 3 Englewood Dr
- 9 Englewood Dr
- 328 Stanek Rd
- 0 Meadowood Dr
- 16 Alfie Ln
- 240 R Hirkey Rd
- 633 Meshopany Ridge Rd
- 3472,3448 State Route 6 W
- 750 Mile Rd
- 25 Shore Dr
- 32 Shore Dr
- 10 Dogwood Dr
- 24 Race St
- 24 Indian Spring Rd
- 30 Indian Spring Rd
- 302 Schoolhouse Hill Rd
- 4462 Sr 87
- 131 Marcy Rd
- 30 Maple Ln
- 253 Billings Mill Rd
