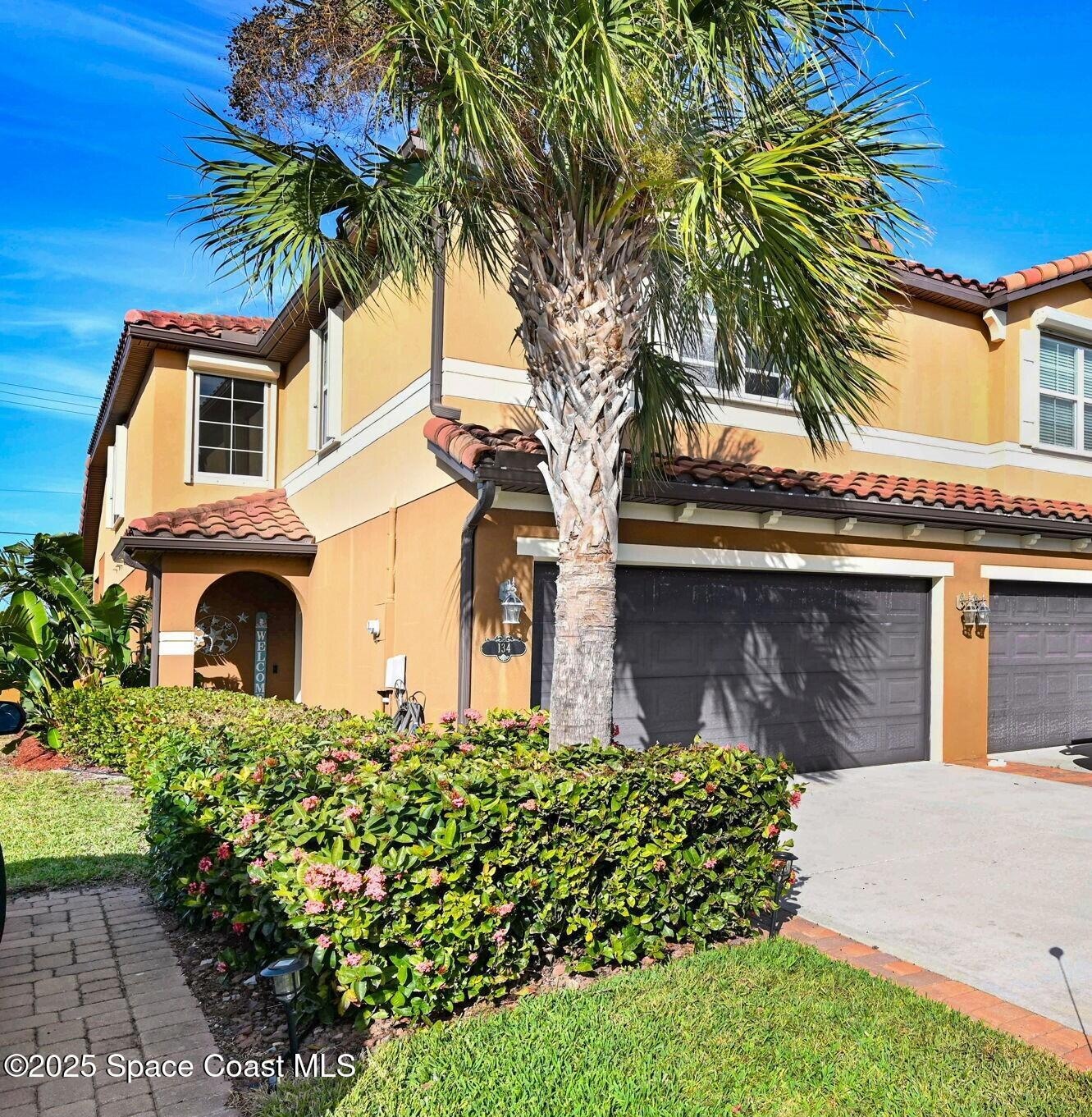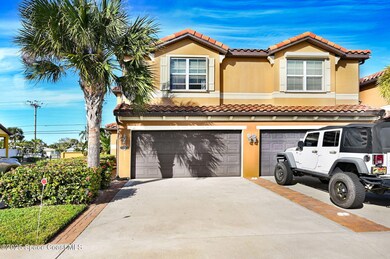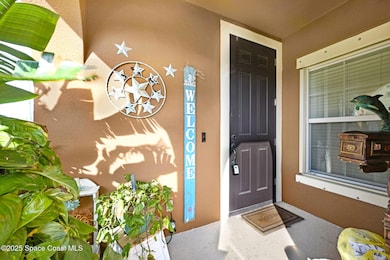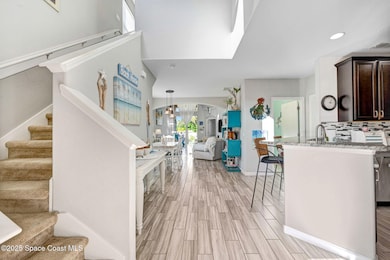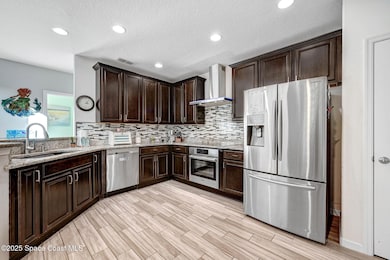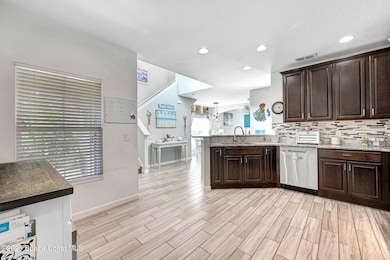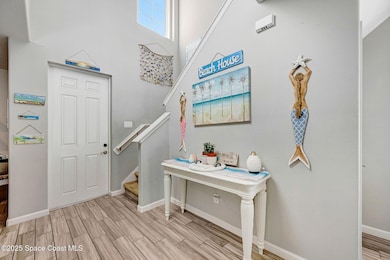
134 Redondo Dr Satellite Beach, FL 32937
Highlights
- Vaulted Ceiling
- Spanish Architecture
- Built-In Features
- Satellite Senior High School Rated A-
- Hurricane or Storm Shutters
- Walk-In Closet
About This Home
As of June 2025Welcome to this charming end unit townhouse located in the desirable Montecito community, just a stone's throw away from the beach. This beautifully updated home boasts new interior paint throughout and a modernized kitchen that will delight any chef. The first floor features elegant wood-pattern tile flooring, and the primary suite is conveniently located on this level, complete with a luxurious bath featuring a custom-glass barn door.
The gourmet kitchen is a standout, equipped with an induction cooktop and a sleek modern hood, perfect for culinary enthusiasts. Step outside to the backyard, where you'll find a serene space with pavers and a stylish black metal fence, ideal for outdoor relaxation and entertaining.
Residents of the Montecito community enjoy access to a large clubhouse, a resort-style pool, a fully-equipped gym, and a playground, offering a lifestyle of comfort and convenience. Don't miss the opportunity to make this stunning townhouse your new home!
Last Agent to Sell the Property
One Sotheby's International License #3111489 Listed on: 01/09/2025

Townhouse Details
Home Type
- Townhome
Est. Annual Taxes
- $9,595
Year Built
- Built in 2016
Lot Details
- 3,049 Sq Ft Lot
- South Facing Home
- Wrought Iron Fence
- Backyard Sprinklers
HOA Fees
Parking
- 2 Car Garage
- Garage Door Opener
Home Design
- Spanish Architecture
- Frame Construction
- Tile Roof
- Concrete Siding
- Block Exterior
- Asphalt
- Stucco
Interior Spaces
- 2,165 Sq Ft Home
- 2-Story Property
- Built-In Features
- Vaulted Ceiling
- Security Gate
Kitchen
- Induction Cooktop
- Microwave
- Dishwasher
- Disposal
Flooring
- Carpet
- Tile
- Vinyl
Bedrooms and Bathrooms
- 3 Bedrooms
- Split Bedroom Floorplan
- Walk-In Closet
- Bathtub and Shower Combination in Primary Bathroom
Laundry
- Laundry in unit
- Dryer
- Washer
Schools
- Sea Park Elementary School
- Delaura Middle School
- Satellite High School
Utilities
- Central Heating and Cooling System
- Electric Water Heater
- Cable TV Available
Additional Features
- Energy-Efficient Thermostat
- Patio
Listing and Financial Details
- Assessor Parcel Number 26-37-26-36-00000.0-0139.00
- Community Development District (CDD) fees
- $2,451 special tax assessment
Community Details
Overview
- Association fees include ground maintenance
- Leland Management Association, Phone Number (321) 549-0721
- Montecito Phase 2B Subdivision
Pet Policy
- Pets Allowed
Security
- Hurricane or Storm Shutters
- Fire and Smoke Detector
Ownership History
Purchase Details
Home Financials for this Owner
Home Financials are based on the most recent Mortgage that was taken out on this home.Purchase Details
Home Financials for this Owner
Home Financials are based on the most recent Mortgage that was taken out on this home.Purchase Details
Home Financials for this Owner
Home Financials are based on the most recent Mortgage that was taken out on this home.Purchase Details
Similar Homes in Satellite Beach, FL
Home Values in the Area
Average Home Value in this Area
Purchase History
| Date | Type | Sale Price | Title Company |
|---|---|---|---|
| Warranty Deed | $500,000 | None Listed On Document | |
| Warranty Deed | $500,000 | None Listed On Document | |
| Warranty Deed | $300,000 | Attorney | |
| Warranty Deed | $279,000 | Attorney | |
| Warranty Deed | $409,100 | Attorney |
Mortgage History
| Date | Status | Loan Amount | Loan Type |
|---|---|---|---|
| Open | $400,000 | New Conventional | |
| Closed | $400,000 | New Conventional | |
| Previous Owner | $240,000 | New Conventional | |
| Previous Owner | $223,191 | New Conventional |
Property History
| Date | Event | Price | Change | Sq Ft Price |
|---|---|---|---|---|
| 06/27/2025 06/27/25 | Sold | $500,000 | -3.8% | $231 / Sq Ft |
| 06/22/2025 06/22/25 | Pending | -- | -- | -- |
| 04/25/2025 04/25/25 | Price Changed | $520,000 | -3.5% | $240 / Sq Ft |
| 03/20/2025 03/20/25 | Price Changed | $539,000 | -3.4% | $249 / Sq Ft |
| 02/11/2025 02/11/25 | Price Changed | $558,000 | -1.9% | $258 / Sq Ft |
| 01/09/2025 01/09/25 | For Sale | $569,000 | +89.7% | $263 / Sq Ft |
| 07/11/2018 07/11/18 | Sold | $300,000 | -3.2% | $139 / Sq Ft |
| 06/01/2018 06/01/18 | Pending | -- | -- | -- |
| 05/23/2018 05/23/18 | Price Changed | $309,900 | -3.1% | $143 / Sq Ft |
| 05/09/2018 05/09/18 | For Sale | $319,900 | +16.8% | $148 / Sq Ft |
| 02/10/2016 02/10/16 | Sold | $273,990 | 0.0% | $137 / Sq Ft |
| 12/07/2015 12/07/15 | Pending | -- | -- | -- |
| 12/04/2015 12/04/15 | For Sale | $273,990 | -- | $137 / Sq Ft |
Tax History Compared to Growth
Tax History
| Year | Tax Paid | Tax Assessment Tax Assessment Total Assessment is a certain percentage of the fair market value that is determined by local assessors to be the total taxable value of land and additions on the property. | Land | Improvement |
|---|---|---|---|---|
| 2023 | $9,595 | $398,340 | $95,000 | $303,340 |
| 2022 | $8,297 | $337,000 | $0 | $0 |
| 2021 | $7,790 | $266,860 | $55,000 | $211,860 |
| 2020 | $7,600 | $253,440 | $50,000 | $203,440 |
| 2019 | $8,151 | $275,080 | $50,000 | $225,080 |
| 2018 | $7,193 | $264,520 | $50,000 | $214,520 |
| 2017 | $7,840 | $257,250 | $50,000 | $207,250 |
| 2016 | $2,852 | $55,000 | $55,000 | $0 |
| 2015 | $2,346 | $50,000 | $50,000 | $0 |
| 2014 | $1,822 | $30,000 | $30,000 | $0 |
Agents Affiliated with this Home
-
E
Seller's Agent in 2025
Erika Rogers
One Sotheby's International
-
M
Buyer's Agent in 2025
Melissa Norcross
Launch Realty & Prop Mgmt. LLC
-
D
Seller's Agent in 2018
Denene Capritta
Blue Marlin Real Estate CB
-
M
Buyer's Agent in 2018
Migdalia DeLeon Coffin
Surfside Properties & Mgmt.
-
M
Buyer's Agent in 2018
Migdalia De Leon Coffin
RE/MAX
-
C
Seller's Agent in 2016
Cristina Quintana
Mercedes Premier Realty, LLC
Map
Source: Space Coast MLS (Space Coast Association of REALTORS®)
MLS Number: 1033722
APN: 26-37-26-36-00000.0-0139.00
- 128 Redondo Dr
- 108 Redondo Dr
- 681 Ventura Dr
- 88 Redondo Dr
- 124 E Dover St
- 156 E Dover St
- 85 Redondo Dr
- 152 Clemente Dr
- 659 Monterey Dr
- 68 Clemente Dr
- 75 Coral Sea Way Unit 12
- 724 Carlsbad Dr
- 739 Monterey Dr
- 657 Clearwater Ave
- 314 Point Lobos Dr
- 707 Clearwater Ave
- 765 Simeon Dr
- 124 E Arlington St
- 777 Clearwater Ave
- 696 Palos Verde Dr
