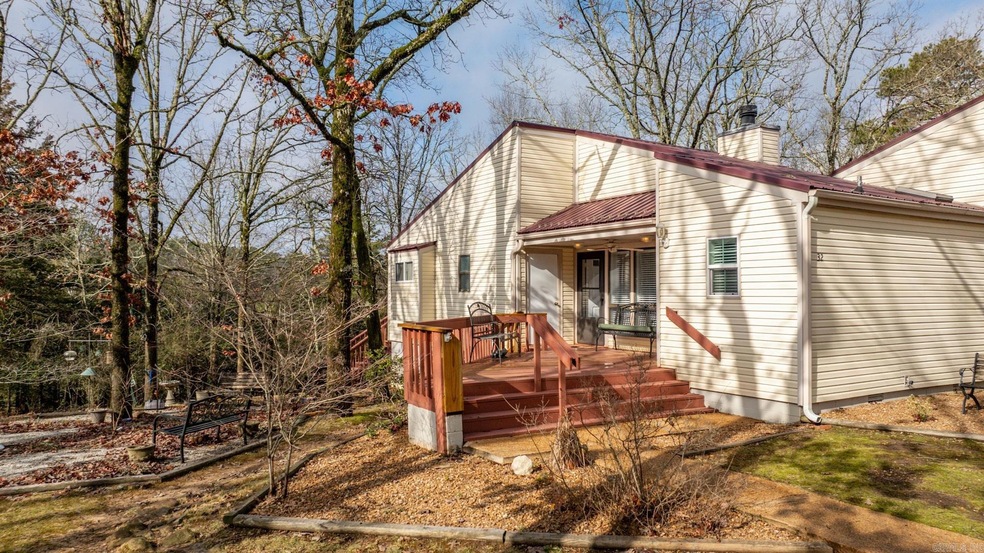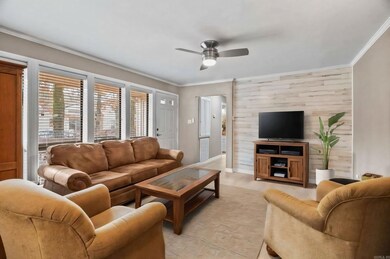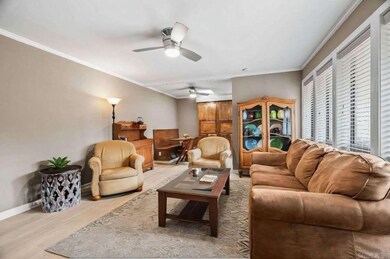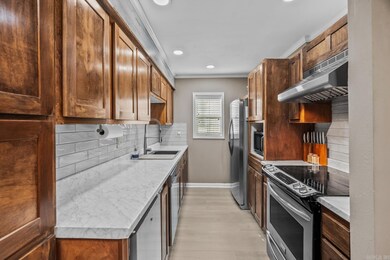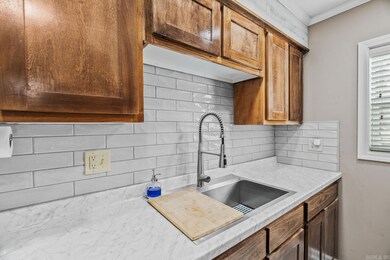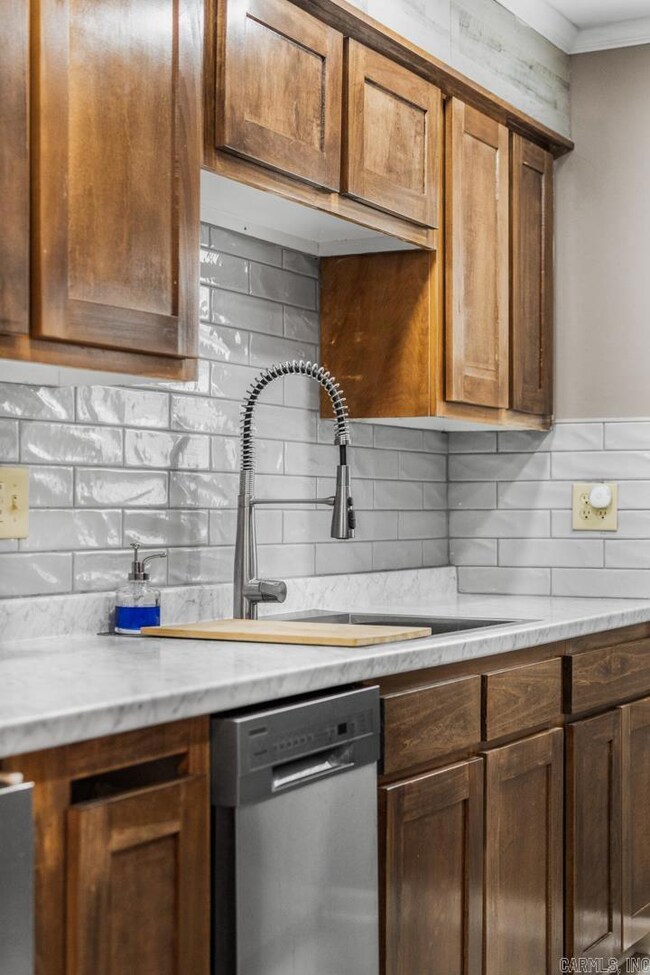
134 Richwood Dr Fairfield Bay, AR 72088
Estimated payment $818/month
Highlights
- Marina
- Deck
- Community Pool
- Golf Course Community
- Stream or River on Lot
- Tennis Courts
About This Home
If you are looking for quality, this is it! This high-end remodel offers custom cabinetry with features such as adjustable shelving, roll out drawers, drop-down appliance cabinets, and the most usable built-in expandable kitchen table. Other updates include luxury vinyl flooring, stainless steel appliances less than 2 years old, custom window treatments, fresh paint, and new lighting fixtures. The primary bedroom not only provides a spacious bathroom with a luxury walk-in shower, but also an attached bonus space. It is currently being used as an office, but has the ability to be customized to your needs; maybe a large walk-in closet with makeup vanity. Enjoy the tranquility of the buffering nature preserve or entertain on the almost 200sf deck. FURNISHED OPTION AVAILABLE for $115,000. This patio home can be used as a short or long-term rental. All of this comes with the added benefit of being located in the resort-style community of Fairfield Bay on Greers Ferry Lake.
Property Details
Home Type
- Condominium
Est. Annual Taxes
- $399
Year Built
- Built in 1980
HOA Fees
- $175 Monthly HOA Fees
Home Design
- Patio Home
- Metal Roof
- Metal Siding
Interior Spaces
- 1,014 Sq Ft Home
- 1-Story Property
- Ceiling Fan
- Insulated Windows
- Window Treatments
- Family Room
- Combination Kitchen and Dining Room
- Crawl Space
- Termite Clearance
- Washer Hookup
Kitchen
- Electric Range
- Stove
- Plumbed For Ice Maker
- Dishwasher
- Disposal
Flooring
- Carpet
- Luxury Vinyl Tile
Bedrooms and Bathrooms
- 2 Bedrooms
- Walk-in Shower
Parking
- 2 Car Garage
- Parking Pad
Outdoor Features
- Stream or River on Lot
- Deck
- Outdoor Storage
Utilities
- Central Heating and Cooling System
- Co-Op Electric
- Electric Water Heater
- Shared Sewer
Listing and Financial Details
- Assessor Parcel Number 4904-00005-0002
Community Details
Overview
- Golf Course: Indian Hills
- On-Site Maintenance
Amenities
- Picnic Area
Recreation
- Marina
- Golf Course Community
- Tennis Courts
- Community Playground
- Community Pool
- Bike Trail
Map
Home Values in the Area
Average Home Value in this Area
Property History
| Date | Event | Price | Change | Sq Ft Price |
|---|---|---|---|---|
| 05/20/2025 05/20/25 | Pending | -- | -- | -- |
| 04/24/2025 04/24/25 | For Sale | $94,500 | -14.1% | $86 / Sq Ft |
| 04/09/2025 04/09/25 | Off Market | $110,000 | -- | -- |
| 04/02/2025 04/02/25 | Price Changed | $110,000 | -16.7% | $108 / Sq Ft |
| 03/04/2025 03/04/25 | Price Changed | $132,000 | +7.3% | $130 / Sq Ft |
| 02/06/2025 02/06/25 | For Sale | $123,000 | +37.4% | $121 / Sq Ft |
| 12/23/2024 12/23/24 | Sold | $89,500 | 0.0% | $92 / Sq Ft |
| 12/14/2024 12/14/24 | Pending | -- | -- | -- |
| 09/25/2024 09/25/24 | Price Changed | $89,500 | -5.8% | $92 / Sq Ft |
| 08/24/2024 08/24/24 | For Sale | $95,000 | +280.0% | $98 / Sq Ft |
| 07/02/2015 07/02/15 | Sold | $25,000 | 0.0% | $23 / Sq Ft |
| 06/10/2015 06/10/15 | For Sale | $25,000 | -- | $23 / Sq Ft |
Similar Homes in Fairfield Bay, AR
Source: Cooperative Arkansas REALTORS® MLS
MLS Number: 25004764
- 118 Richwood Dr
- 127 Shorthaven Ln
- 121 Shorthaven Ln
- 118 Shorthaven Ln
- 3025 Summerhill Place
- 3022 Summerhill Place
- 3016 Summerhill Place
- 3002 Summerhill Place
- 3104 Summerhill Place
- 3101 Summerhill Place
- 106 Shadow Ridge Ln
- 104 Shadow Ridge Ct
- 135 Hillview #18 Dr
- 135 Hillview #55 Dr
- 97 Hillview Dr
- 135 Hillview Dr
