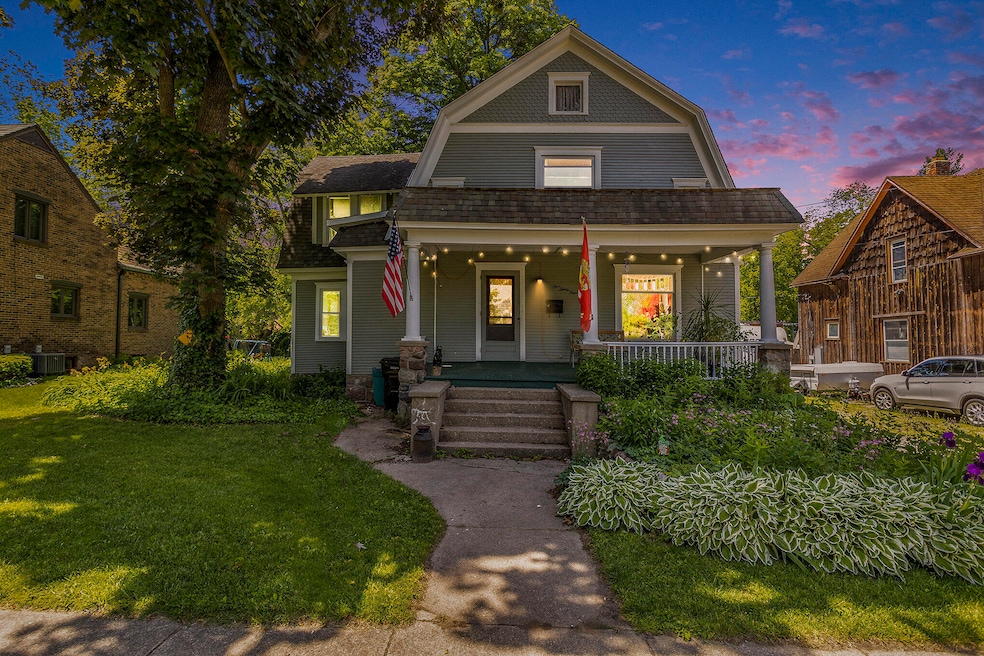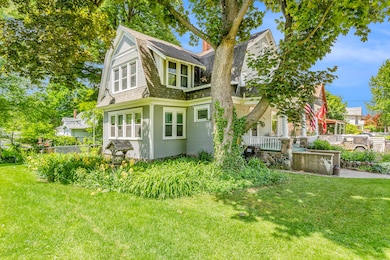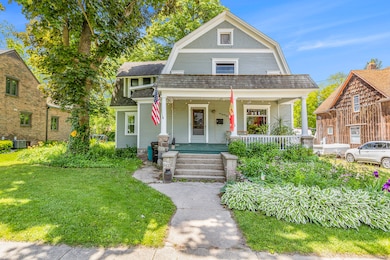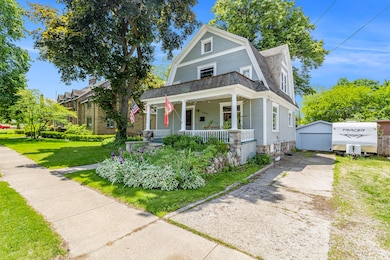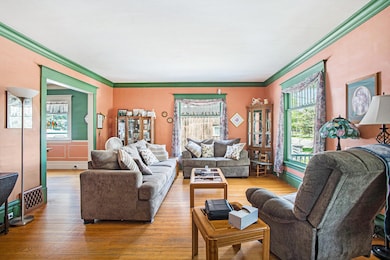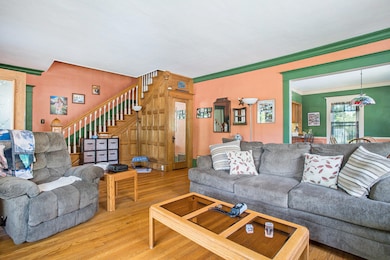
134 S Howell St Hillsdale, MI 49242
Estimated payment $1,667/month
Highlights
- Wood Flooring
- Covered patio or porch
- Brick or Stone Mason
- Victorian Architecture
- 2 Car Detached Garage
- Garden
About This Home
Timeless victorian features meet modern dependability in this turn-key home. Classic styled woodwork is prevalent throughout, from the balusters on the master staircase to the wainscoting in the formal dining room. Floorspace boasts original hardwood oak floors in all of the common and living areas to create a true historic masterpiece. This craftmanship is complimented with an updated kitchen featuring a 36'' gas burner stove, custom oak cabinets and drawers with *soft close*, and waterproof LVP flooring. Updated windows also allow plenty of natural light without sacrificing temps or safety! Enjoy the outdoors with a 30 amp trailer hookup on the garage, or from your covered porch! Great proximity to Hillsdale College, local fairgrounds, hospital, grade-schools, and downtown!
Home Details
Home Type
- Single Family
Est. Annual Taxes
- $1,500
Year Built
- Built in 1900
Lot Details
- 8,581 Sq Ft Lot
- Lot Dimensions are 64x132
- Chain Link Fence
- Garden
- Back Yard Fenced
Parking
- 2 Car Detached Garage
- Front Facing Garage
- Gravel Driveway
Home Design
- Victorian Architecture
- Brick or Stone Mason
- Slab Foundation
- Shingle Roof
- Wood Siding
- Stone
Interior Spaces
- 1,900 Sq Ft Home
- 2-Story Property
- Replacement Windows
- Fire and Smoke Detector
Flooring
- Wood
- Linoleum
- Ceramic Tile
Bedrooms and Bathrooms
- 4 Bedrooms
Laundry
- Laundry on main level
- Washer and Electric Dryer Hookup
Basement
- Walk-Out Basement
- Basement Fills Entire Space Under The House
- Laundry in Basement
Outdoor Features
- Covered patio or porch
Utilities
- Forced Air Heating System
- Heating System Uses Natural Gas
- Natural Gas Water Heater
- High Speed Internet
- Cable TV Available
Map
Home Values in the Area
Average Home Value in this Area
Tax History
| Year | Tax Paid | Tax Assessment Tax Assessment Total Assessment is a certain percentage of the fair market value that is determined by local assessors to be the total taxable value of land and additions on the property. | Land | Improvement |
|---|---|---|---|---|
| 2024 | $1,223 | $81,000 | $0 | $0 |
| 2023 | $1,175 | $71,900 | $0 | $0 |
| 2022 | $1,338 | $68,700 | $0 | $0 |
| 2021 | $1,308 | $66,400 | $0 | $0 |
| 2020 | $1,268 | $59,800 | $0 | $0 |
| 2019 | $1,228 | $41,400 | $0 | $0 |
| 2018 | $1,145 | $42,600 | $0 | $0 |
| 2017 | $1,107 | $36,400 | $0 | $0 |
| 2016 | $1,012 | $33,600 | $0 | $0 |
| 2015 | $845 | $33,600 | $0 | $0 |
| 2013 | -- | $28,510 | $0 | $0 |
| 2012 | -- | $26,690 | $0 | $0 |
Property History
| Date | Event | Price | Change | Sq Ft Price |
|---|---|---|---|---|
| 06/30/2025 06/30/25 | For Sale | $278,500 | -- | $147 / Sq Ft |
Purchase History
| Date | Type | Sale Price | Title Company |
|---|---|---|---|
| Deed | $74,000 | -- | |
| Deed | -- | -- |
Mortgage History
| Date | Status | Loan Amount | Loan Type |
|---|---|---|---|
| Open | $65,850 | New Conventional | |
| Closed | $5,002 | Unknown |
Similar Homes in Hillsdale, MI
Source: Southwestern Michigan Association of REALTORS®
MLS Number: 25031810
APN: 006-327-480-30
- 34-64 State St
- 134 Hillsdale St Unit 5
- 300 Village Green Blvd
- 50 Whitney Estates Blvd
- 315.5 W Main St
- 810 Newton Rd
- 10911 Woodbrook Dr
- 150 Anderson Dr
- 1073 Lakeshore Unit 1073
- 422 W Fulton St
- 430 N Hudson St
- 103 E Toledo St
- 103 E Toledo St
- 530 W Chicago St
- 462 S Woodland Dr
- 239 Lynbrook Dr
- 2000 Cascade Ridge Dr
- 200 S Monroe St
- 212 Fulton Blvd
- 405 Connor St
