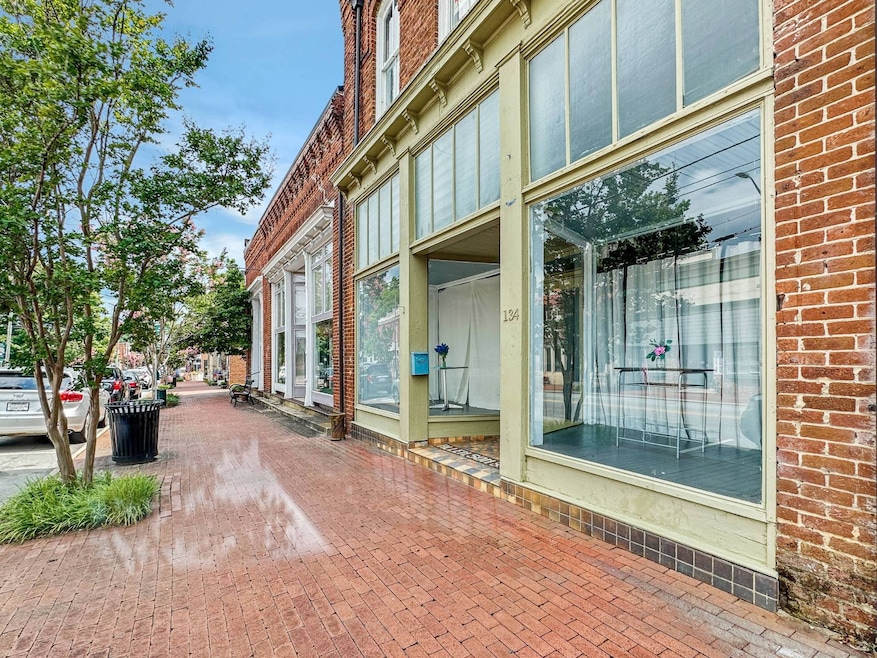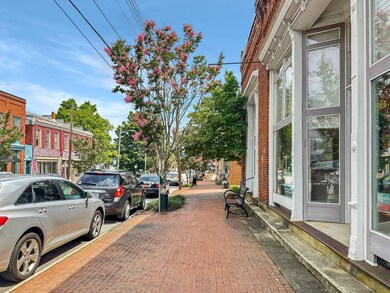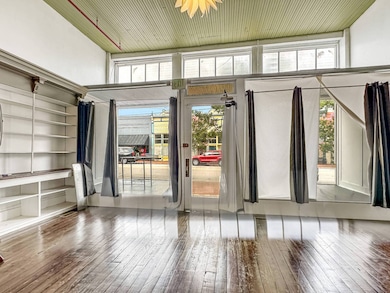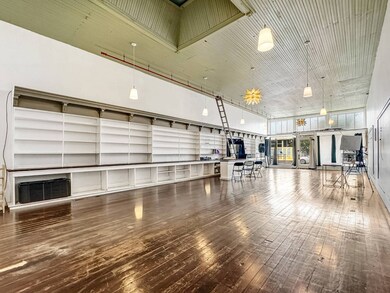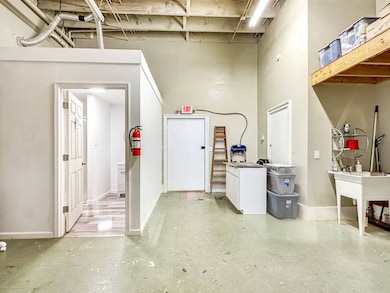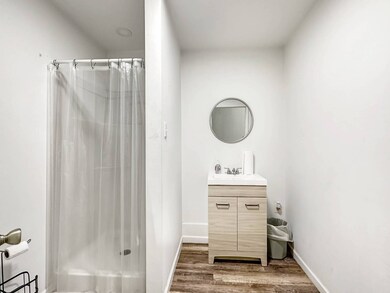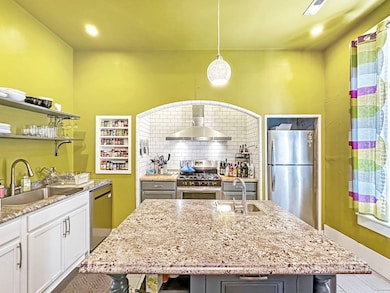134 S Main St Warrenton, NC 27589
Estimated payment $2,523/month
Highlights
- City View
- 1 Fireplace
- Den
- Wood Flooring
- Granite Countertops
- Breakfast Room
About This Home
Mixed-Use Gem for Sale! Discover the perfect blend of business and living at this incredible mixed-use building. Ideal for entrepreneurs and investors, this property offers endless possibilities with a prime commercial space on the first floor and a beautifully remodeled apartment upstairs. Situated in a vibrant and growing community, this is an opportunity you don't want to miss! Property Highlights: Versatile Commercial Space: Ideal for retail, office, or service businesses Large windows for natural light and great visibility Ample space for customization to fit your business needs Modern Apartment: Recently remodeled with contemporary finishes Spacious layout featuring a comfortable living area, stylish kitchen, and cozy bedrooms Perfect for owner-occupancy or as a rental unit for additional income Why This Property? Prime Location: Strategically located in a bustling area with high foot traffic and easy access to local amenities. Business Potential: Boost your business growth in a space that attracts customers and provides a professional setting. Luxury Living: Enjoy the convenience of living upstairs or generate rental income from the apartment. Community Appeal: Become a part of a friendly and thriving neighborhood with a mix of residential and commercial properties. Investment Opportunities: Dual Income Stream: Benefit from rental income on both the commercial and residential fronts. Growth Potential: Take advantage of the growing market demand for mixed-use spaces. Long-Term Value: Invest in a property that offers both immediate returns and long-term appreciation. Don't let this unique opportunity slip away! Schedule a tour today and envision your future at this exceptional mixed-use building. Unlock the potential of this versatile property and make it your own. Your future awaits! Contact us for more details and to book a viewing!
Property Details
Home Type
- Multi-Family
Est. Annual Taxes
- $1,445
Year Built
- Built in 1901 | Remodeled in 2023
Lot Details
- 4,850 Sq Ft Lot
- Fenced
- Garden
Property Views
- City
- Scenic Vista
Home Design
- Flat Roof Shape
- Brick Exterior Construction
Interior Spaces
- 4,340 Sq Ft Home
- 2-Story Property
- 1 Fireplace
- Entrance Foyer
- Breakfast Room
- Den
- Wood Flooring
- Partially Finished Basement
- Basement Fills Entire Space Under The House
Kitchen
- Eat-In Kitchen
- Oven
- Microwave
- Dishwasher
- Stainless Steel Appliances
- Granite Countertops
- Disposal
Bedrooms and Bathrooms
- 3 Bedrooms
Laundry
- Laundry Room
- Dryer
- Washer
Home Security
- Alarm System
- Fire Sprinkler System
Outdoor Features
- Patio
- Shed
Utilities
- Forced Air Heating and Cooling System
- Heating System Uses Natural Gas
Community Details
- Laundry Facilities
Map
Home Values in the Area
Average Home Value in this Area
Tax History
| Year | Tax Paid | Tax Assessment Tax Assessment Total Assessment is a certain percentage of the fair market value that is determined by local assessors to be the total taxable value of land and additions on the property. | Land | Improvement |
|---|---|---|---|---|
| 2024 | $1,445 | $92,026 | $9,221 | $82,805 |
| 2023 | $1,380 | $92,026 | $9,221 | $82,805 |
| 2022 | $1,344 | $92,026 | $9,221 | $82,805 |
| 2021 | $1,344 | $92,026 | $9,221 | $82,805 |
| 2020 | $1,344 | $92,026 | $9,221 | $82,805 |
| 2019 | $1,325 | $92,026 | $9,221 | $82,805 |
| 2018 | $1,298 | $92,026 | $9,221 | $82,805 |
| 2017 | $1,298 | $92,026 | $9,221 | $82,805 |
| 2016 | $2,324 | $176,081 | $9,221 | $166,860 |
| 2015 | -- | $176,081 | $0 | $0 |
| 2014 | -- | $176,081 | $0 | $0 |
| 2010 | -- | $176,081 | $9,221 | $166,860 |
Property History
| Date | Event | Price | Change | Sq Ft Price |
|---|---|---|---|---|
| 07/22/2025 07/22/25 | Price Changed | $455,000 | -2.2% | $105 / Sq Ft |
| 05/27/2025 05/27/25 | Price Changed | $465,000 | -2.9% | $107 / Sq Ft |
| 03/29/2025 03/29/25 | Price Changed | $479,000 | -3.2% | $110 / Sq Ft |
| 02/06/2025 02/06/25 | For Sale | $495,000 | -- | $114 / Sq Ft |
Purchase History
| Date | Type | Sale Price | Title Company |
|---|---|---|---|
| Deed | $130,000 | None Available | |
| Deed | $106,500 | None Available | |
| Deed | $33,000 | None Available |
Mortgage History
| Date | Status | Loan Amount | Loan Type |
|---|---|---|---|
| Open | $200,000 | New Conventional | |
| Closed | $104,000 | Commercial |
Source: My State MLS
MLS Number: 11429291
APN: E6B286
- 0 W Franklin St
- 214 Williams
- 302 Halifax St
- 1370 N Carolina 58
- 215 Williams Ct
- 321 E Macon St
- 207 N Main St
- 210 N Front St
- 217 N Main St
- 401 Church St
- 234 Hayley St
- 5 N Carolina 58
- 4 N Carolina 58
- 122 Ridgecrest Dr
- 508 Eaton Ave
- 311 N Bute St
- 403 Rodwell St
- 611, 619 W Ridgeway St
- 420 Rodwell St
- 424 Warren Ext St
- 202 S Main St Unit 1br 1 Bth
- 118 Warrenton Village Dr
- 68 S Grace Way
- 803 Bridgers St Unit 801 bridgers st Henderson nc 27536
- 287 Somerset Ln
- 128 Carolina Ave
- 156 Red Bug Rd
- 220 Pine Forest Loop
- 56 Pine Forest Way
- 4860 N Carolina 56
- 25 Farrier Dr
- 1017 Nicks Ln
- 29 Craddock Ct
- 23 Rolling Banks Dr
- 881 Powell Dr
- 411 Raleigh Ave Unit castle heights aparments
- 881 Powell Dr Unit 235
- 881 Powell Dr Unit 6-891
- 20 Misty Grove Trail
- 217 Creedle Dr
