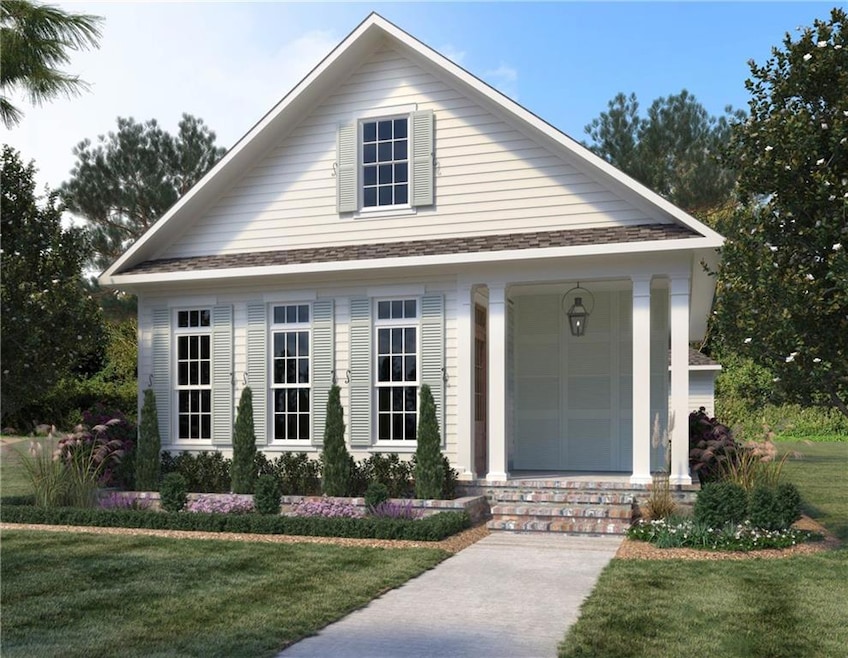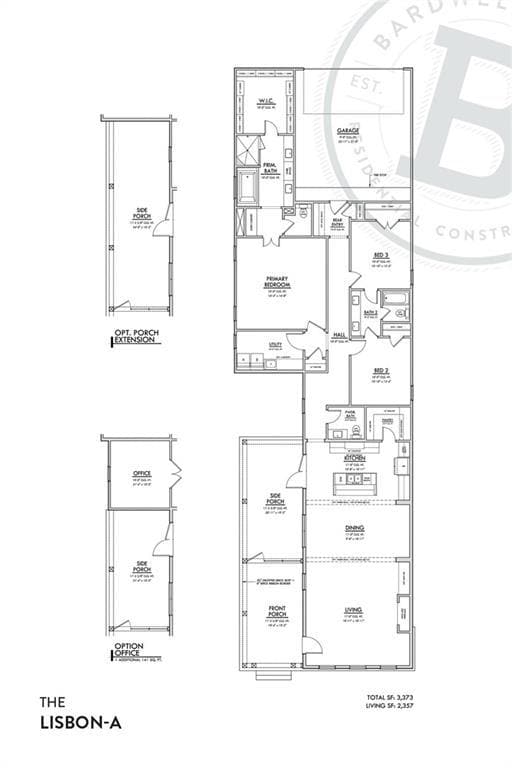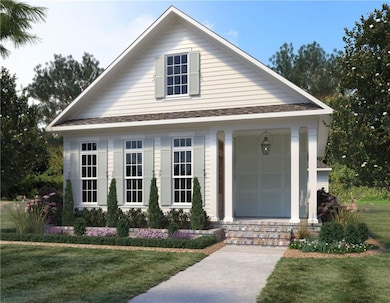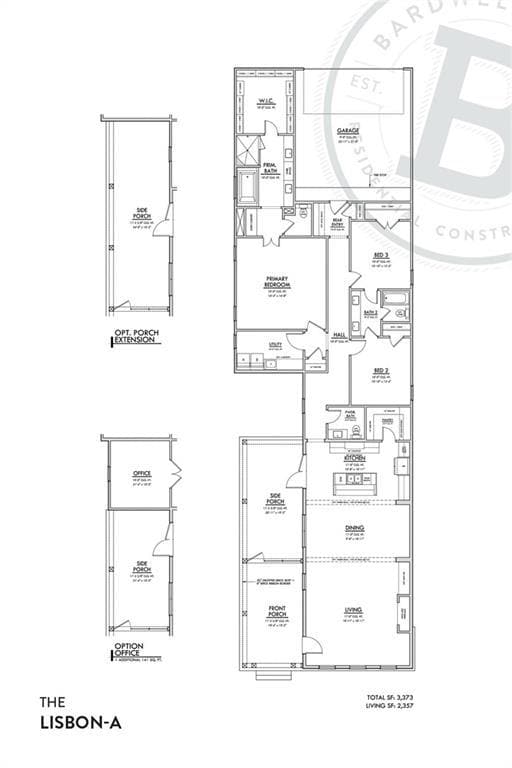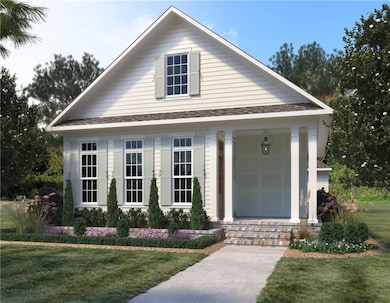
134 Sage Alley Covington, LA 70433
Estimated payment $4,199/month
Highlights
- New Construction
- Green Roof
- Corner Lot
- Joseph B. Lancaster Elementary School Rated A-
- Traditional Architecture
- Stone Countertops
About This Home
The lisbon floorplan is a popular one story home featuring 3 bedrooms 2.5 baths PLUS an office. The grand side porch is an extension of the living area and can be utilized for an outdoor entertaining area. The living room has great natural light and is perfectly situated to the kitchen. The kitchen is large and open to the living area and has a great eat in island. The primary suite and the additional bedrooms are off the back of the home. The office is also privately situated in the rear of the home. You will love the space this plan offers with the functionality. There are lots of great upgrades including a stained front door, polished nickel plumbing fixtures, freestanding tub with polished nickel tub filler in primary suite bath, full glass enclosure for shower, cypress beams in living and dining room, shaker style cabinets with bead throughout , and cabinets to the ceiling in the kitchen, and back pantry cabinetry and countertops, fan and cans in guest bedrooms, exterior fan, and quartzite counters in kitchen and baths, and wood flooring throuhout bedrooms an living rooms. Request desibn board to see more about this home!
Last Listed By
Keller Williams Realty Premier Partners License #000029862 Listed on: 09/09/2024

Home Details
Home Type
- Single Family
Year Built
- Built in 2024 | New Construction
Lot Details
- Lot Dimensions are 71x125
- Corner Lot
- Rectangular Lot
HOA Fees
- $100 Monthly HOA Fees
Home Design
- Traditional Architecture
- Brick Exterior Construction
- Slab Foundation
- Shingle Roof
- Hardboard
Interior Spaces
- 2,498 Sq Ft Home
- Property has 1 Level
- Ceiling Fan
- Gas Fireplace
Kitchen
- Butlers Pantry
- Oven
- Cooktop
- Microwave
- Dishwasher
- Stainless Steel Appliances
- Stone Countertops
- Disposal
Bedrooms and Bathrooms
- 3 Bedrooms
Parking
- 2 Car Attached Garage
- Garage Door Opener
Eco-Friendly Details
- Green Roof
- ENERGY STAR Qualified Appliances
- Energy-Efficient Windows
- Energy-Efficient Insulation
Utilities
- One Cooling System Mounted To A Wall/Window
- Central Air
- Heating Available
Additional Features
- Covered patio or porch
- City Lot
Listing and Financial Details
- Home warranty included in the sale of the property
- Tax Lot 913
- Assessor Parcel Number 913
Community Details
Overview
- Terrabella Village Subdivision
Amenities
- Common Area
Map
Home Values in the Area
Average Home Value in this Area
Property History
| Date | Event | Price | Change | Sq Ft Price |
|---|---|---|---|---|
| 05/07/2025 05/07/25 | Pending | -- | -- | -- |
| 02/27/2025 02/27/25 | Price Changed | $649,900 | -3.0% | $260 / Sq Ft |
| 01/03/2025 01/03/25 | For Sale | $669,900 | -- | $268 / Sq Ft |
Similar Homes in Covington, LA
Source: ROAM MLS
MLS Number: 2467028
