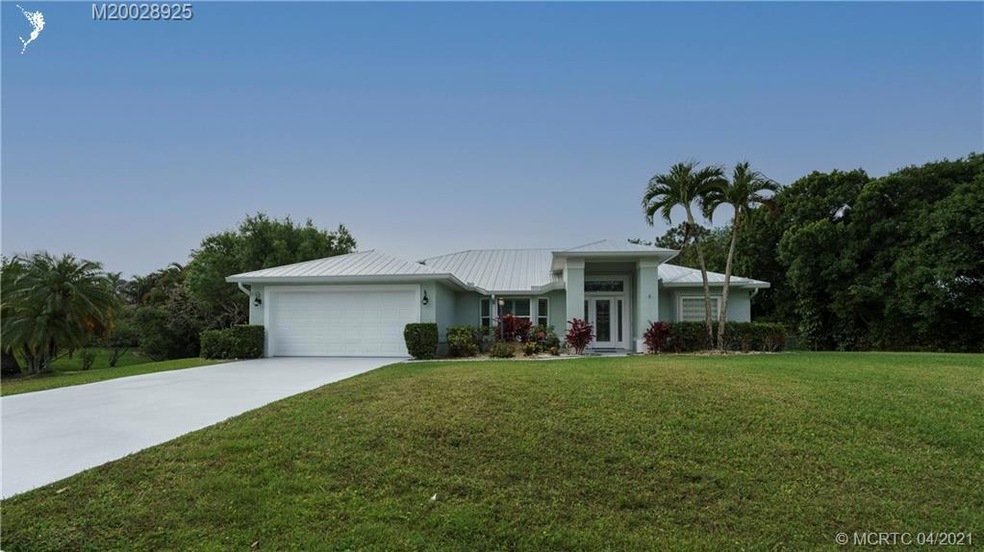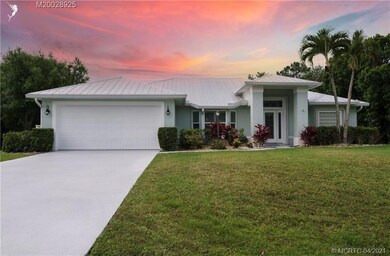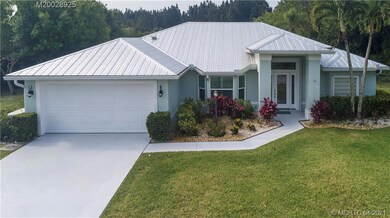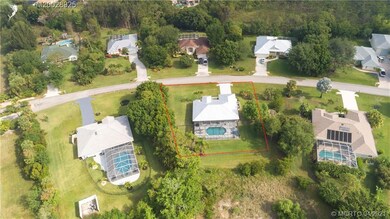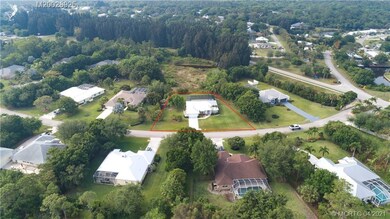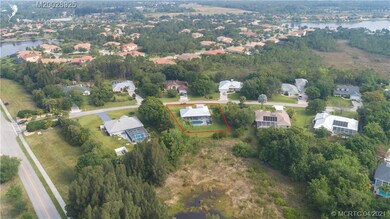
134 SE Ashley Oaks Way Stuart, FL 34997
South Stuart NeighborhoodHighlights
- Screened Pool
- 0.54 Acre Lot
- Screened Porch
- South Fork High School Rated A-
- Florida Architecture
- Hurricane or Storm Shutters
About This Home
As of December 2021Ready set buy! Gorgeous home on over 1/2 ac backs to beautiful preserve where you will see deer at dawn or dusk! Many recent upgrades and move in ready. Open floor plan with new stacked stone electric fireplace, new windows, impact windows and impact door. apprx: in 2020: Kitchen with new appliances:dishwasher, refrigerator, pool screen room, kreepy crawley, a/c, water heater, impact garage door, electric breaker box, generac generator, 2019: washer/ dryer. The list of updates is very long. Kitchen with breakfast nook, split plan and laundry room with good storage. Master bedroom is spacious with plenty of windows, 2 master walk in closets, separate tub and glass shower. 2nd bathroom with impact door opens to the screen patio and pool. Screen room with remote electric lighting and pool heater in 2020. Aqua link pool equipment with remote and new pool vac. The back yard is fenced for kids or pets. Community offers: Gated area to park boats and rvs and there is a playground for kids.
Last Agent to Sell the Property
Colleen Sample
RE/MAX of Stuart License #505047

Home Details
Home Type
- Single Family
Est. Annual Taxes
- $5,140
Year Built
- Built in 1998
Lot Details
- 0.54 Acre Lot
- Property fronts a county road
- Fenced
- Sprinkler System
HOA Fees
- $50 Monthly HOA Fees
Parking
- 2 Car Attached Garage
Home Design
- Florida Architecture
- Aluminum Roof
- Concrete Siding
- Block Exterior
- Stucco
Interior Spaces
- 1,794 Sq Ft Home
- 1-Story Property
- Sliding Windows
- Screened Porch
Bedrooms and Bathrooms
- 3 Bedrooms
- 2 Full Bathrooms
- Dual Sinks
- Bathtub
- Separate Shower
Home Security
- Hurricane or Storm Shutters
- Impact Glass
Pool
- Screened Pool
- Gunite Pool
Outdoor Features
- Patio
- Exterior Lighting
Schools
- Dr. David L. Anderson Middle School
- South Fork High School
Utilities
- Central Heating and Cooling System
- 220 Volts
- 110 Volts
- Power Generator
- Well
- Septic Tank
- Cable TV Available
Community Details
Overview
- Association fees include common areas, recreation facilities
- Association Phone (772) 600-8900
Recreation
- Community Playground
Ownership History
Purchase Details
Home Financials for this Owner
Home Financials are based on the most recent Mortgage that was taken out on this home.Purchase Details
Home Financials for this Owner
Home Financials are based on the most recent Mortgage that was taken out on this home.Purchase Details
Home Financials for this Owner
Home Financials are based on the most recent Mortgage that was taken out on this home.Purchase Details
Home Financials for this Owner
Home Financials are based on the most recent Mortgage that was taken out on this home.Purchase Details
Purchase Details
Home Financials for this Owner
Home Financials are based on the most recent Mortgage that was taken out on this home.Purchase Details
Purchase Details
Map
Similar Homes in Stuart, FL
Home Values in the Area
Average Home Value in this Area
Purchase History
| Date | Type | Sale Price | Title Company |
|---|---|---|---|
| Warranty Deed | $629,000 | Florida Title & Guarantee Agen | |
| Warranty Deed | $549,000 | Attorney | |
| Warranty Deed | $395,000 | Attorney | |
| Warranty Deed | $276,000 | None Available | |
| Warranty Deed | -- | None Available | |
| Warranty Deed | $190,000 | -- | |
| Deed | $10,000 | -- | |
| Warranty Deed | $129,900 | -- | |
| Warranty Deed | $22,000 | -- |
Mortgage History
| Date | Status | Loan Amount | Loan Type |
|---|---|---|---|
| Open | $597,550 | New Conventional | |
| Previous Owner | $375,000 | New Conventional | |
| Previous Owner | $262,200 | New Conventional | |
| Previous Owner | $40,000 | Stand Alone Second | |
| Previous Owner | $330,000 | Negative Amortization | |
| Previous Owner | $150,000 | Credit Line Revolving | |
| Previous Owner | $64,400 | Credit Line Revolving | |
| Previous Owner | $212,000 | Unknown | |
| Previous Owner | $207,900 | Unknown | |
| Previous Owner | $47,500 | Credit Line Revolving | |
| Previous Owner | $47,500 | Credit Line Revolving |
Property History
| Date | Event | Price | Change | Sq Ft Price |
|---|---|---|---|---|
| 12/27/2021 12/27/21 | Sold | $629,000 | 0.0% | $351 / Sq Ft |
| 11/27/2021 11/27/21 | Pending | -- | -- | -- |
| 11/03/2021 11/03/21 | For Sale | $629,000 | +14.6% | $351 / Sq Ft |
| 05/24/2021 05/24/21 | Sold | $549,000 | +10.0% | $306 / Sq Ft |
| 04/24/2021 04/24/21 | Pending | -- | -- | -- |
| 04/15/2021 04/15/21 | For Sale | $499,000 | +26.3% | $278 / Sq Ft |
| 01/30/2019 01/30/19 | Sold | $395,000 | -2.4% | $220 / Sq Ft |
| 12/31/2018 12/31/18 | Pending | -- | -- | -- |
| 11/08/2018 11/08/18 | For Sale | $404,900 | +46.7% | $226 / Sq Ft |
| 07/29/2016 07/29/16 | Sold | $276,000 | +15.0% | $154 / Sq Ft |
| 06/29/2016 06/29/16 | Pending | -- | -- | -- |
| 02/24/2016 02/24/16 | For Sale | $240,000 | -- | $134 / Sq Ft |
Tax History
| Year | Tax Paid | Tax Assessment Tax Assessment Total Assessment is a certain percentage of the fair market value that is determined by local assessors to be the total taxable value of land and additions on the property. | Land | Improvement |
|---|---|---|---|---|
| 2024 | $8,981 | $550,470 | $550,470 | $320,470 |
| 2023 | $8,981 | $554,450 | $554,450 | $324,450 |
| 2022 | $8,431 | $482,350 | $221,450 | $260,900 |
| 2021 | $5,249 | $321,707 | $0 | $0 |
| 2020 | $5,140 | $317,266 | $0 | $0 |
| 2019 | $4,222 | $262,616 | $0 | $0 |
| 2018 | $4,117 | $257,719 | $0 | $0 |
| 2017 | $3,568 | $252,418 | $0 | $0 |
| 2016 | $4,624 | $254,110 | $115,000 | $139,110 |
| 2015 | -- | $241,240 | $105,000 | $136,240 |
| 2014 | -- | $220,330 | $85,000 | $135,330 |
Source: Martin County REALTORS® of the Treasure Coast
MLS Number: M20028925
APN: 04-39-41-006-000-00940-1
- 195 SE Riverbend St
- 197 SE Riverbend St
- 8010 SE River Ln
- 7881 SE Paradise Dr
- 446 SE Cardinal Trail
- 111 SE Paradise Place
- 7668 SE Laque Cir
- 90 SE Ethan Terrace
- 155 SE Ethan Terrace
- 67 SE Ethan Terrace
- 593 SE Tres Belle Cir
- 6750 SE Lost Pine Dr Unit 19
- 6759 SE Lost Pine Dr Unit 67
- 6754 SE Lost Pine Dr Unit 20
- 6750 SE Lost Pine Dr
- 6727 SE Lost Pine Dr
- 6754 SE Lost Pine Dr
- 6759 SE Lost Pine Dr
- 6751 SE Lost Pine Dr
- 6715 SE Lost Pine Dr
