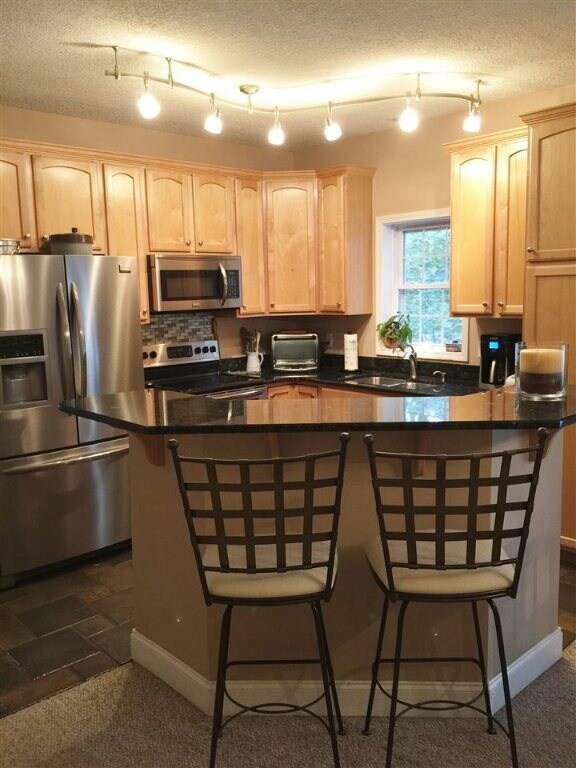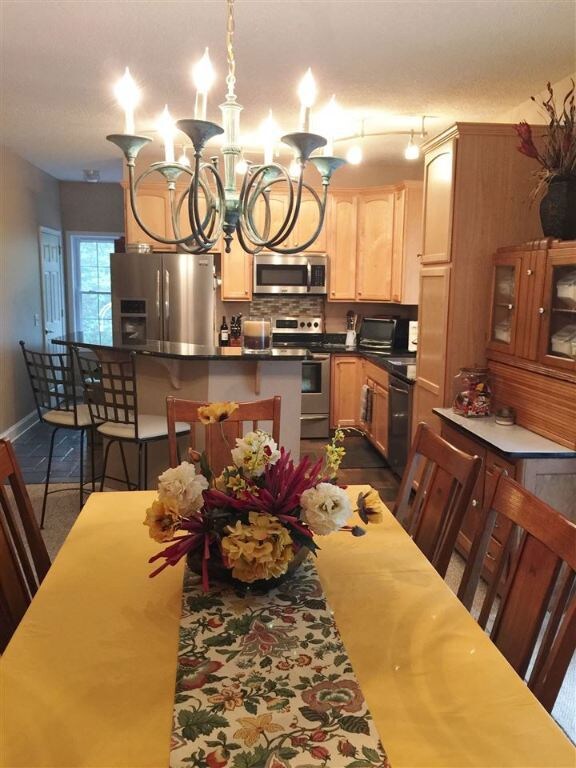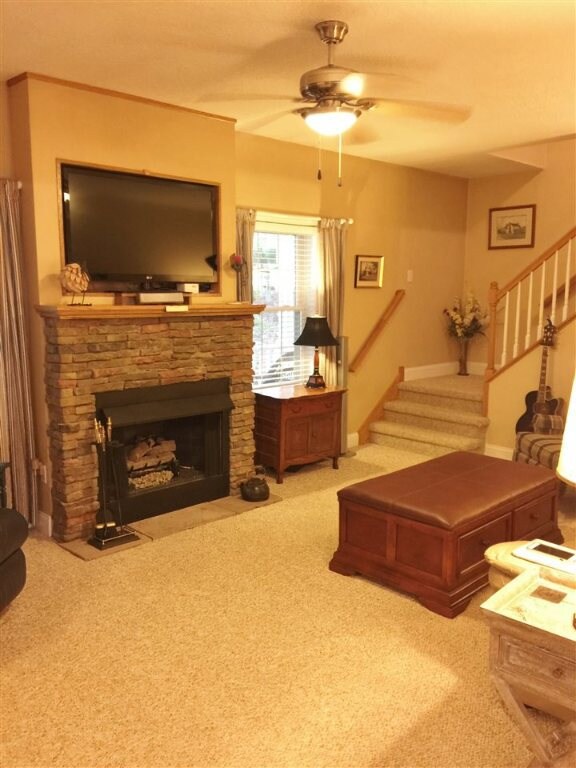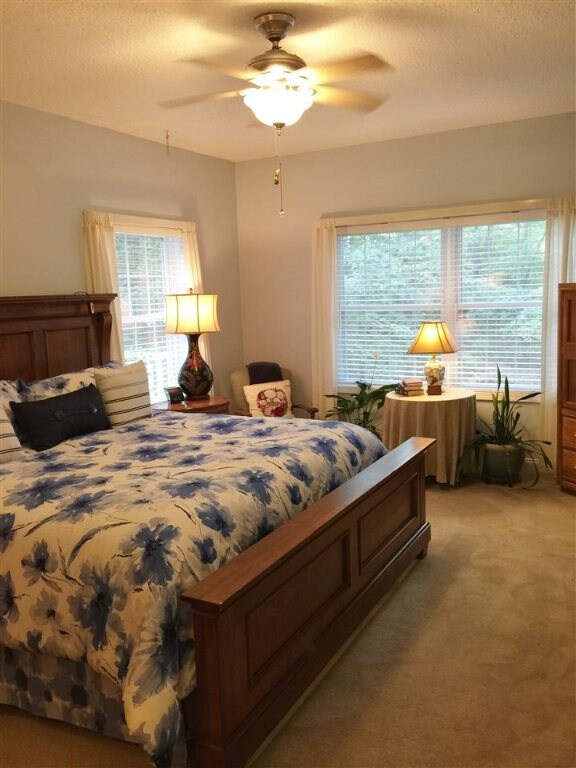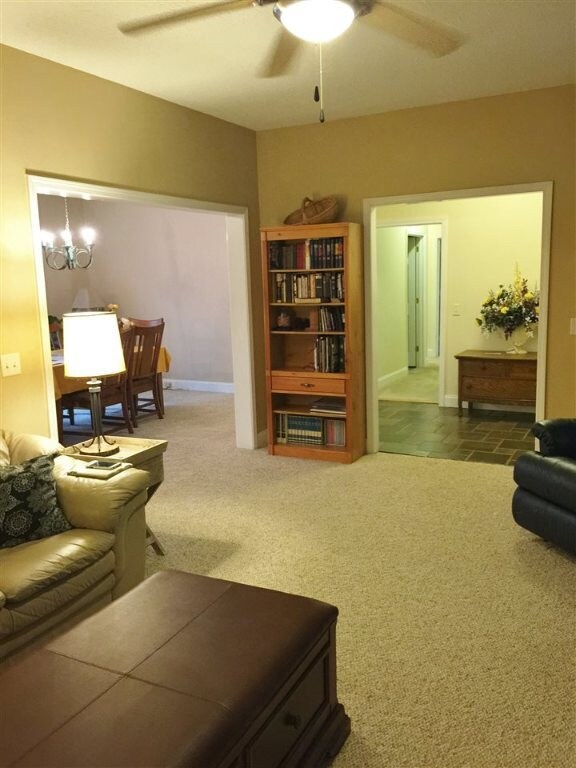
134 Shannon Dr Pendleton, SC 29670
Highlights
- Cape Cod Architecture
- Deck
- Wooded Lot
- Pendleton High School Rated A-
- Recreation Room
- Vaulted Ceiling
About This Home
As of May 2021LOCATION, CATBUS LINE, PRIVACY, WELL-MAINTAINED, 4 BR, 3 FULL BATHS, GRANITE COUNTER TOPS, STAINLESS APPLIANCES, GARAGE, DECK, FRONT PORCH, GAS LOG FIREPLACE, AND MUCH, MUCH MORE. This one and a half story house is situated on 1.03 acre lot that has a nice cottage garden and lots of shade trees that aid in this lot's privacy. It is located in a well established neighborhood near Tri-County Tech. It features two large bonus rooms upstairs. They could be turned into additional bedrooms, if need be; or an office, rec room, work-out room, etc...The upstairs is also plumbed for a 4th bathroom. The basement has inside as well as outside access and features a very large workshop and two-car garage. You will also find a mother-in-law suite with a separate entrance. Side note: custom built home with 6" walls & additional insulation, 9' ceilings downstairs, 2 HVACs, ASK ABOUT ADDT'L LOT FOR SALE.
Last Agent to Sell the Property
Robin Dunlap
Dunlap Team Real Estate License #61682 Listed on: 09/22/2015
Home Details
Home Type
- Single Family
Est. Annual Taxes
- $3,964
Year Built
- Built in 2003
Lot Details
- 1.03 Acre Lot
- Corner Lot
- Sloped Lot
- Wooded Lot
- Landscaped with Trees
Parking
- 2 Car Attached Garage
- Basement Garage
- Garage Door Opener
- Driveway
Home Design
- Cape Cod Architecture
- Vinyl Siding
Interior Spaces
- 4,060 Sq Ft Home
- 1.5-Story Property
- Tray Ceiling
- Vaulted Ceiling
- Ceiling Fan
- Gas Log Fireplace
- Vinyl Clad Windows
- Insulated Windows
- Tilt-In Windows
- Blinds
- Living Room
- Recreation Room
- Bonus Room
- Workshop
- Laundry Room
Kitchen
- Convection Oven
- Dishwasher
- Granite Countertops
- Disposal
Flooring
- Carpet
- Ceramic Tile
Bedrooms and Bathrooms
- 4 Bedrooms
- Main Floor Bedroom
- Primary bedroom located on second floor
- Walk-In Closet
- In-Law or Guest Suite
- Bathroom on Main Level
- 3 Full Bathrooms
- Dual Sinks
- Garden Bath
- Separate Shower
Partially Finished Basement
- Heated Basement
- Natural lighting in basement
Outdoor Features
- Deck
- Front Porch
Schools
- Pendleton Elementary School
- Riverside Middl Middle School
- Pendleton High School
Utilities
- Cooling Available
- Zoned Heating
- Heat Pump System
- Underground Utilities
- Propane
- Phone Available
- Satellite Dish
Additional Features
- Low Threshold Shower
- City Lot
Community Details
- No Home Owners Association
- Woodhaven Estat Subdivision
Listing and Financial Details
- Tax Lot 39
- Assessor Parcel Number 040-13-01-026
Ownership History
Purchase Details
Home Financials for this Owner
Home Financials are based on the most recent Mortgage that was taken out on this home.Purchase Details
Home Financials for this Owner
Home Financials are based on the most recent Mortgage that was taken out on this home.Similar Homes in Pendleton, SC
Home Values in the Area
Average Home Value in this Area
Purchase History
| Date | Type | Sale Price | Title Company |
|---|---|---|---|
| Deed | $350,000 | None Available | |
| Deed | $312,500 | -- |
Mortgage History
| Date | Status | Loan Amount | Loan Type |
|---|---|---|---|
| Open | $35,000 | Credit Line Revolving | |
| Open | $280,000 | New Conventional | |
| Previous Owner | $15,000 | Credit Line Revolving | |
| Previous Owner | $232,800 | Unknown | |
| Previous Owner | $21,451 | Unknown |
Property History
| Date | Event | Price | Change | Sq Ft Price |
|---|---|---|---|---|
| 05/28/2021 05/28/21 | Sold | $350,000 | -5.4% | $110 / Sq Ft |
| 03/28/2021 03/28/21 | Pending | -- | -- | -- |
| 10/01/2020 10/01/20 | For Sale | $369,900 | +18.4% | $117 / Sq Ft |
| 11/30/2015 11/30/15 | Sold | $312,500 | -6.7% | $77 / Sq Ft |
| 10/30/2015 10/30/15 | Pending | -- | -- | -- |
| 09/22/2015 09/22/15 | For Sale | $334,900 | -- | $82 / Sq Ft |
Tax History Compared to Growth
Tax History
| Year | Tax Paid | Tax Assessment Tax Assessment Total Assessment is a certain percentage of the fair market value that is determined by local assessors to be the total taxable value of land and additions on the property. | Land | Improvement |
|---|---|---|---|---|
| 2024 | $3,964 | $14,090 | $1,560 | $12,530 |
| 2023 | $3,964 | $14,090 | $1,560 | $12,530 |
| 2022 | $3,707 | $14,090 | $1,560 | $12,530 |
| 2021 | $3,185 | $12,120 | $780 | $11,340 |
| 2020 | $3,160 | $12,120 | $780 | $11,340 |
| 2019 | $3,160 | $12,120 | $780 | $11,340 |
| 2018 | $3,173 | $12,120 | $780 | $11,340 |
| 2017 | -- | $12,120 | $780 | $11,340 |
| 2016 | $8,319 | $11,990 | $800 | $11,190 |
| 2015 | $2,638 | $11,990 | $800 | $11,190 |
| 2014 | $2,682 | $11,990 | $800 | $11,190 |
Agents Affiliated with this Home
-
Traverse Foster

Seller's Agent in 2021
Traverse Foster
Commonwealth Realty
(864) 202-1759
7 in this area
102 Total Sales
-
Barbara McFerron
B
Buyer's Agent in 2021
Barbara McFerron
Engage Real Estate Group
(864) 313-5638
7 in this area
86 Total Sales
-
R
Seller's Agent in 2015
Robin Dunlap
Dunlap Team Real Estate
-
Greg Coutu

Buyer's Agent in 2015
Greg Coutu
Allen Tate - Lake Keowee Seneca
(864) 230-5911
259 Total Sales
Map
Source: Western Upstate Multiple Listing Service
MLS Number: 20169510
APN: 040-13-01-026
- 113 Pendleton Place Way
- 125 Pendleton Place Way
- 123 Pendleton Place Way
- 115 Pendleton Place Way
- 127 Pendleton Place Way
- 121 Pendleton Place Way
- 117 Pendleton Place Way
- 111 Pendleton Place Way
- 445 Bee Cove Way
- 235 Millhone Way
- 21 Karkinnen Ct
- 344 Sliding Rock Dr
- 330 Sliding Rock Dr
- 150 Capslock Trail
- 161 Capslock Trail
- 118 Grand Oak Cir
- 114 Grand Oak Cir
- 211 Crooked Cedar Way
- 404 Burrell St
- 124 Grand Oak Cir

