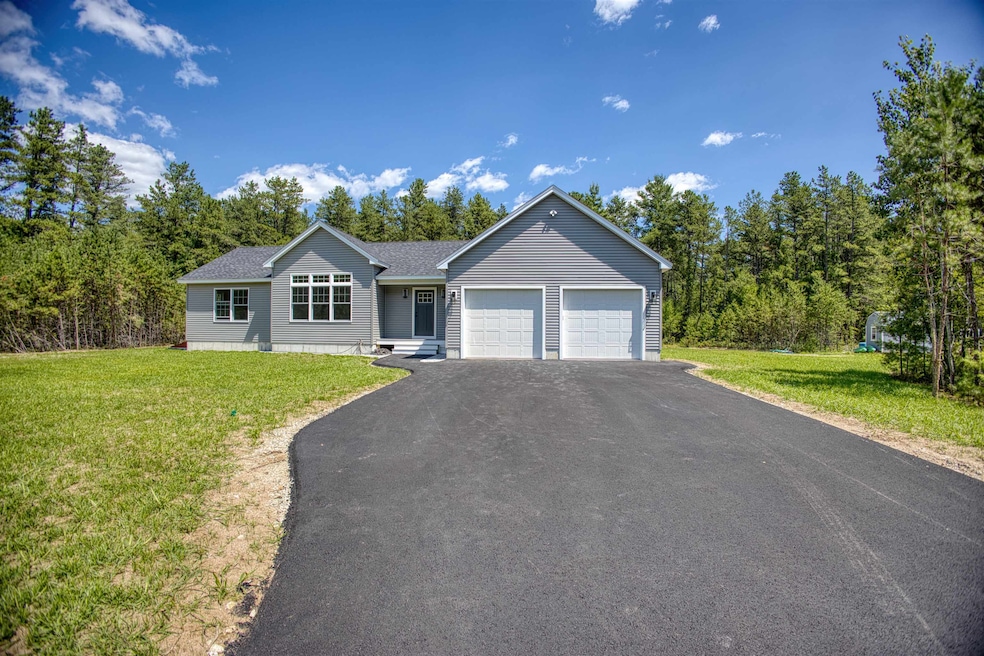
134 Silver Pine Ln Tamworth, NH 03886
Estimated payment $3,728/month
Highlights
- New Construction
- Living Room
- Central Air
- Wooded Lot
- Entrance Foyer
- Dining Room
About This Home
How about a brand new home just in time for summer? This beautiful custom, well built spacious ranch should be done by early July. Features a wonderful open concept floor plan with 9ft living room ceilings, quartz counters, oak floors throughout. Split floor plan with a huge primary bedroom suite on one end with walk in closet and large private bath. Two additional bedrooms on the other end. Oversized 4 bedroom septic. Massive, dry basement could be easily be finished your way. Nice private rear deck overlooking the private, flat, rear yard. Finished 2 car attached garage. Located in "Sokokis Pines" in Tamworth on a paved, town maintained road, close to all area activities including White Lake, Chocorua Lake, Silver Lake, Ossipee Lake all within 10 minutes. 20 minutes to Conway!! Come look today!! Taxes on land only. $4000 appliance credit
Home Details
Home Type
- Single Family
Year Built
- Built in 2025 | New Construction
Lot Details
- 1.03 Acre Lot
- Property fronts a private road
- Level Lot
- Wooded Lot
Parking
- 2 Car Garage
Home Design
- Concrete Foundation
- Wood Frame Construction
Interior Spaces
- Property has 1 Level
- Entrance Foyer
- Living Room
- Dining Room
- Basement
- Walk-Up Access
Bedrooms and Bathrooms
- 3 Bedrooms
- 2 Full Bathrooms
Schools
- Kenneth A. Brett Elementary School
- Kenneth A Brett Middle School
- A. Crosby Kennett Sr. High School
Utilities
- Central Air
- Private Water Source
- Drilled Well
- Septic Design Available
- Leach Field
Community Details
- Sokokis Pines Subdivision
Listing and Financial Details
- Tax Lot 65
- Assessor Parcel Number 213
Map
Home Values in the Area
Average Home Value in this Area
Property History
| Date | Event | Price | Change | Sq Ft Price |
|---|---|---|---|---|
| 08/21/2025 08/21/25 | Pending | -- | -- | -- |
| 08/09/2025 08/09/25 | Price Changed | $579,000 | -3.3% | $311 / Sq Ft |
| 05/22/2025 05/22/25 | For Sale | $599,000 | -- | $322 / Sq Ft |
Similar Homes in the area
Source: PrimeMLS
MLS Number: 5042512
- 334 Silver Pine Ln
- 12 Logan Way
- Lot 18.1 White Mountain Hwy
- 5 Fox Run Rd
- 42 Indian Trail
- 198 White Tail Ln
- 40 Logan Way
- 48 South Way
- 36 Logan Way
- 20 Pine Lane Rd
- 58 Thibodeau Ln
- 24 Flynn Ln
- 10 Alexander Ave
- 71 May's Way
- 2165 Route 16
- 2090 Route 16
- 400 Turkey St
- 3 O Sullivan Way
- 756 Whittier Rd
- 121 Charlotte Point Rd






